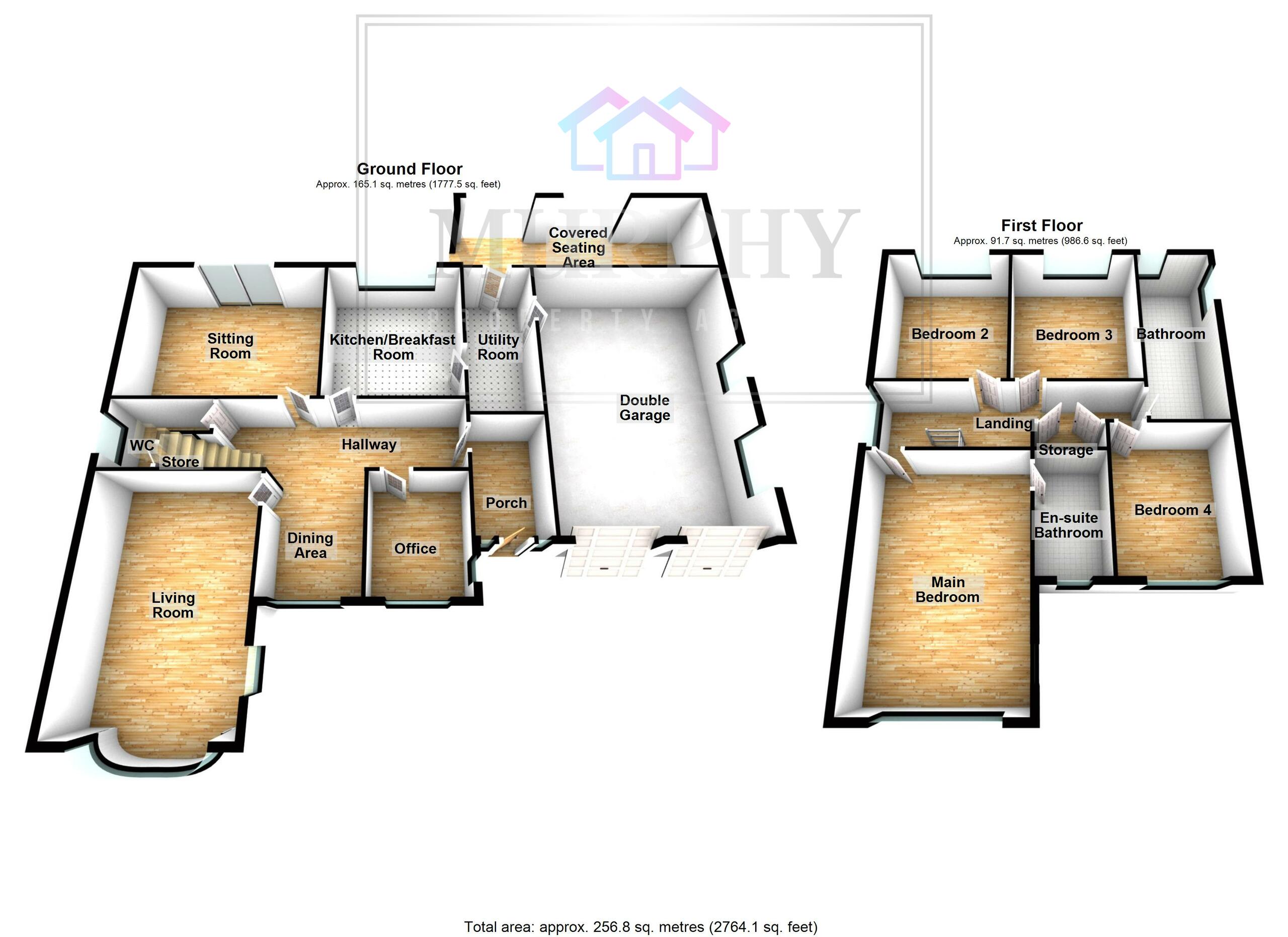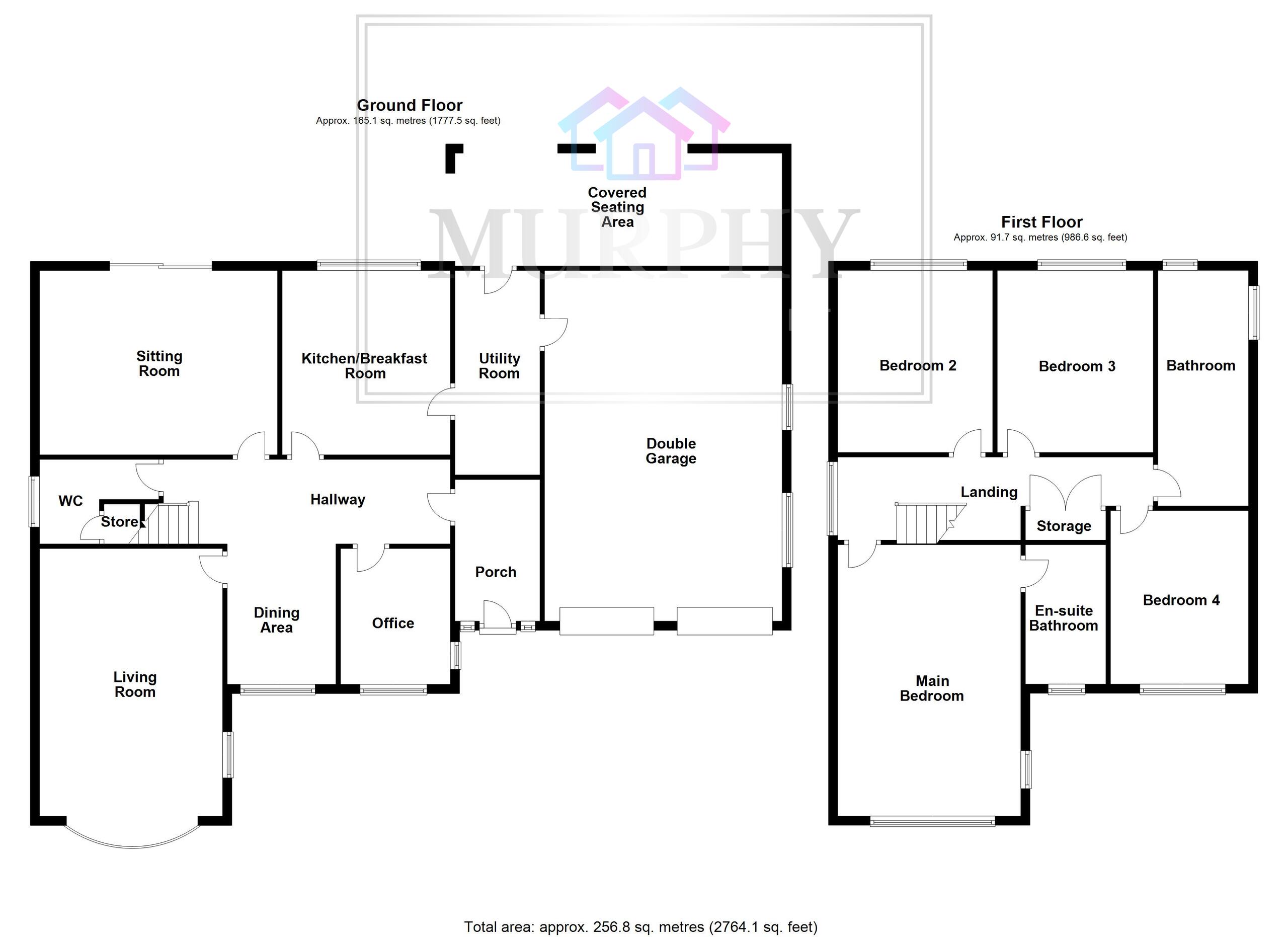Detached house for sale in Meadow Bank, Ackworth, Pontefract WF7
* Calls to this number will be recorded for quality, compliance and training purposes.
Property features
- Detached four bedroom home
- Generous plot
- Spacious private gardens
- Plenty of parking
- Double garage
Property description
Fantastic, unique four bedroom detached family home in the sought after location of Ackworth, on a generous sized plot. Close to local amenities including schools, shops and transport links.
With gardens to front, side and rear with ample parking on driveway and a double garage.
Property is spaciously split over two floors and briefly comprises; entrance porch, entrance hallway used as dining area, with main living room, second lounge, office, downstairs wc, kitchen, utility room and garage to complete the ground floor. To the first floor there are four generous sized double bedrooms and the main house bathroom, bedroom one benefits from an ensuite bathroom and three bedrooms benefitting from built in storage/wardrobes.
Property would be ideally suited to family buyers, offering potential for extension and development (subject to necessary planning consents).
This fantastic home really needs to be viewed to appreciate the size, quality and location and viewings can be made through Murphy Property Agents.
Entrance Porch (2.71 m x 1.81 m (8'11" x 5'11"))
Entering through front double glazed composite door into entrance porch; entrance porch has wooden floors, centrally heated radiator, double glazed upvc windows either side of front door, wall lighting and single glazed internal door to hallway.
Entrance Hallway
Entrance hallway has wooden floors throughout, centrally heated radiator, wall lighting, double glazed upvc feature arch window overlooking driveway and front garden. From hallway there is access into living room, a second lounge, the kitchen/breakfast room, a downstairs wc and an office.
Entrance hallway is currently used as a dining area.
Dining Area (3.18 m x 2.28 m (10'5" x 7'6"))
To the front of entrance hallway, used as dining area with view over front garden.
Living Room (5.80 m x 3.98 m (19'0" x 13'1"))
On front elevation, double glazed upvc bow window, overlooking front garden. On side elevation, double glazed upvc arch window overlooking driveway. Room also benefits from two centrally heated radiators, wall lighting, ceiling coving and a feature fireplace with timber surround and marble hearth and back.
Lounge (5.16 m x 3.95 m (16'11" x 13'0"))
Wooden floors throughout, centrally heated radiator, ceiling coving and wall lighting. Double glazed upvc sliding patio door on rear elevation gives views and access to rear garden.
Kitchen (3.95 m x 3.66 m (13'0" x 12'0"))
Kitchen has a range of high and low level kitchen units with laminate worksurfaces and an inset one and a half bowl ceramic sink and drainer with mixer tap and waste disposal unit. Integral appliances include, a double electric oven and grill, with a four ring induction hob, glass splashback and extracting filter hood, fridge and dishwasher are also integral. Double glazed upvc window on rear elevation over looking garden. Room also benefits from wall lighting and centrally heated radiator. Through a single glazed internal door, access to utility room.
Utility Room (4.50 m x 1.82 m (14'9" x 6'0"))
Tiled floor, high and low level kitchen units with laminate worksurface and an inset stainless steel sink and drainer with mixer tap. Wall mounted combi boiler. Plumbing for washing machine, space for tumble dryer, downlight spotlighting and access through double glazed composite stable style door to rear garden. Further access from utility into double garage.
Double Garage (7.42 m x 5.31 m (24'4" x 17'5"))
Two side opening single garage doors on front of garage, accessed from driveway. Two double glazed upvc windows to side. Garage has mains power and lighting and steps leading to a mezzanine storage area at rear of garage.
Office/Study (3.00 m x 2.44 m (9'10" x 8'0"))
Double glazed upvc arch window on front elevation and double glazed upvc window to side. Centrally heated radiator.
Downstairs wc (2.48 m x 1.82 m (8'2" x 6'0"))
Tiled floor. Low level flush wc, wash hand basin with tiled splashback, centrally heated radiator, double glazed upvc window to side and under stairs storage cupboard.
First Floor Landing
Landing has double glazed upvc window to side elevation. Access to four bedrooms and main house bathroom. Loft access and storage cupboard.
Main Bedroom (5.80 m x 4.00 m (19'0" x 13'1"))
Built in wardrobes, drawers, dresser and bedside cabinets. Centrally heated radiator. Two double glazed upvc windows, one to side and one to front. Ceiling coving. Access into ensuite bathroom.
Ensuite Bathroom (3.00 m x 1.75 m (9'10" x 5'9"))
Four piece bathroom suite; generous sized shower cubicle with mains feed shower and tiling to walls, bath with mixer taps, low level flush wc and wash hand basin with mixer tap. Tiling to walls and floor, downlight spotlighting, ceiling coving, centrally heated radiator and double glazed upvc window.
Bedroom 2 (3.93 m x 3.38 m (12'11" x 11'1"))
Double glazed upvc window on rear elevation overlooking garden, centrally heated radiator and ceiling coving and fitted wardrobes with sliding mirrored doors.
Bedroom 3 (3.93 m x 3.40 m (12'11" x 11'2"))
Double glazed upvc window on rear, centrally heated radiator and ceiling coving.
Bedroom 4 (3.71 m x 2.99 m (12'2" x 9'10"))
Double glazed upvc window on front elevation, centrally heated radiator and ceiling coving and fitted wardrobe with sliding mirrored doors.
Bathroom (5.10 m x 2.00 m (16'9" x 6'7"))
Four piece bathroom suite; double ended bath with centre fill mixer tap, low level flush wc, wall mounted wash hand basin, shower cubicle with mains feed shower. Two double glazed upvc windows, one to rear and one to side. Tiling to walls and floor, centrally heated radiator, ceiling coving, wall lighting and storage cupboard.
Outside Space
Externally, off Meadowbank occupied by only three houses, there is a generous sized block paved driveway with ample parking for several cars, walled boundaries to the front garden which is primarily lawned with mature plants, shrubs and trees. The driveway leads to the double garage. Access down the side of the house to a private rear garden. Rear garden has fence and hedge boundaries with mature planting and primarily lawned. Covered patio seating area (7.2m x 2.74m) with outside kitchen area and BBQ area with flagged seating area.
Property info
2 Meadow Bank, High Ackworth View original

2 Meadow Bank, High Ackworth View original

For more information about this property, please contact
Murphy Property Agents Ltd, WF8 on +44 1977 308346 * (local rate)
Disclaimer
Property descriptions and related information displayed on this page, with the exclusion of Running Costs data, are marketing materials provided by Murphy Property Agents Ltd, and do not constitute property particulars. Please contact Murphy Property Agents Ltd for full details and further information. The Running Costs data displayed on this page are provided by PrimeLocation to give an indication of potential running costs based on various data sources. PrimeLocation does not warrant or accept any responsibility for the accuracy or completeness of the property descriptions, related information or Running Costs data provided here.







































.png)