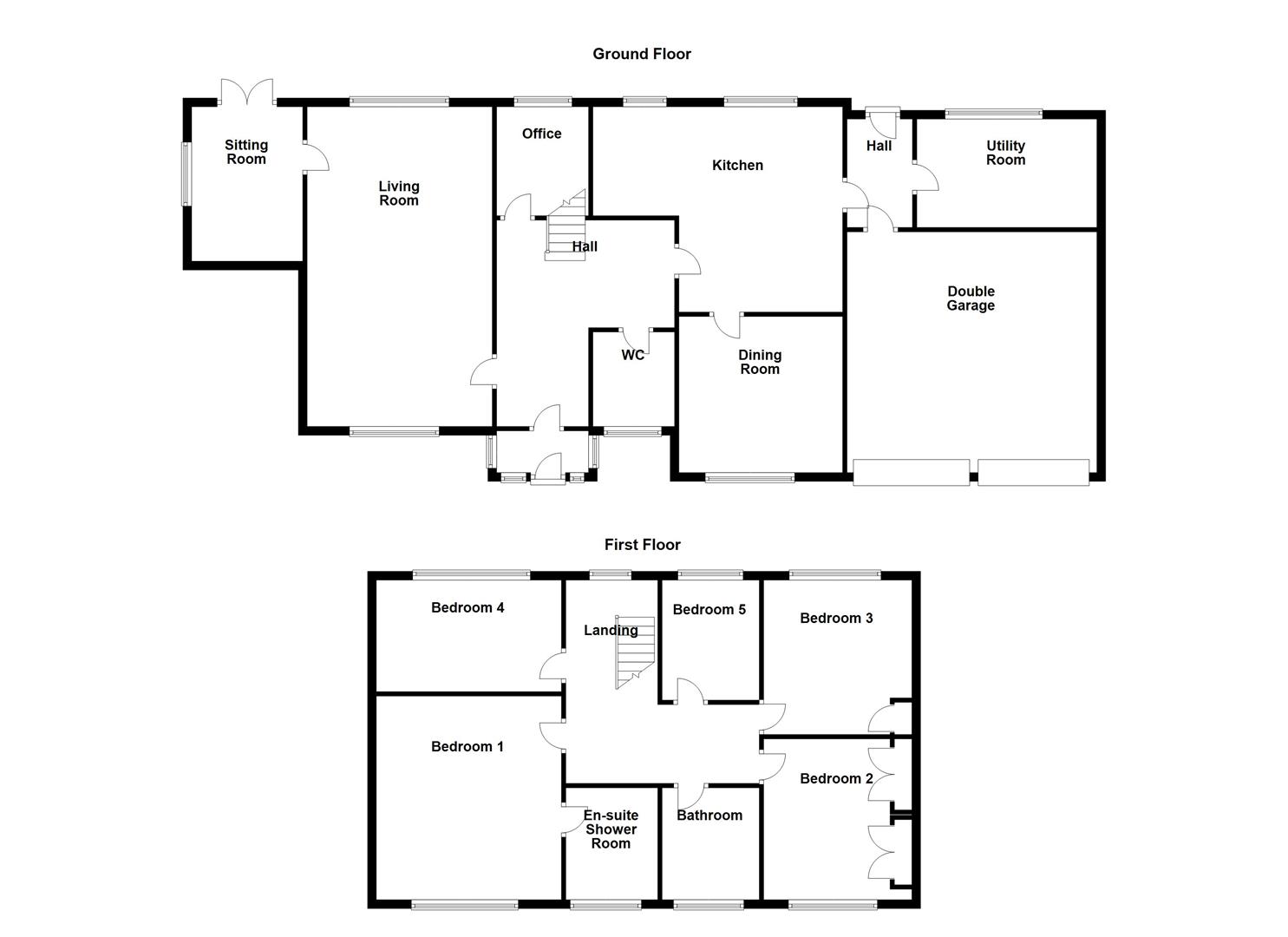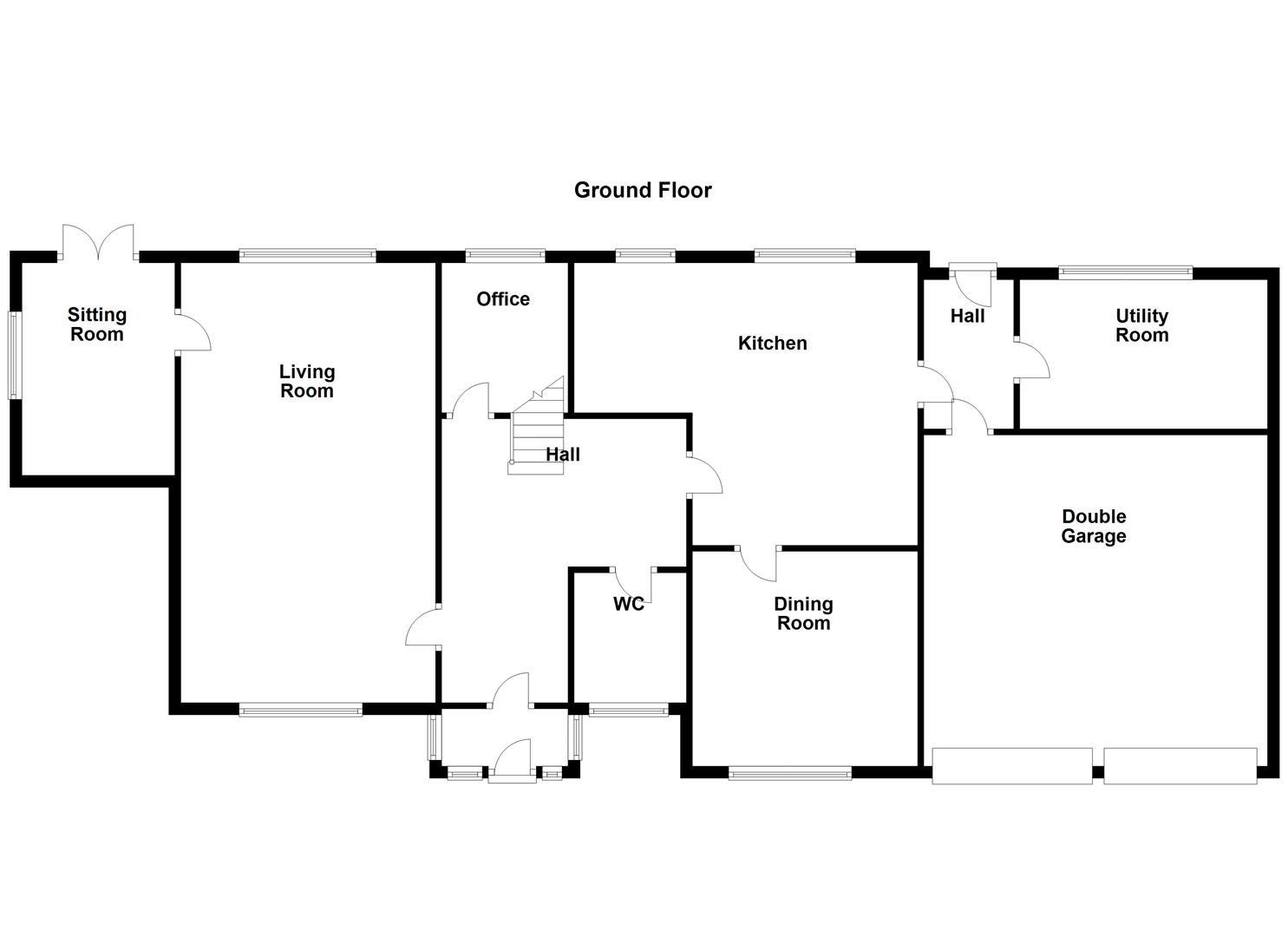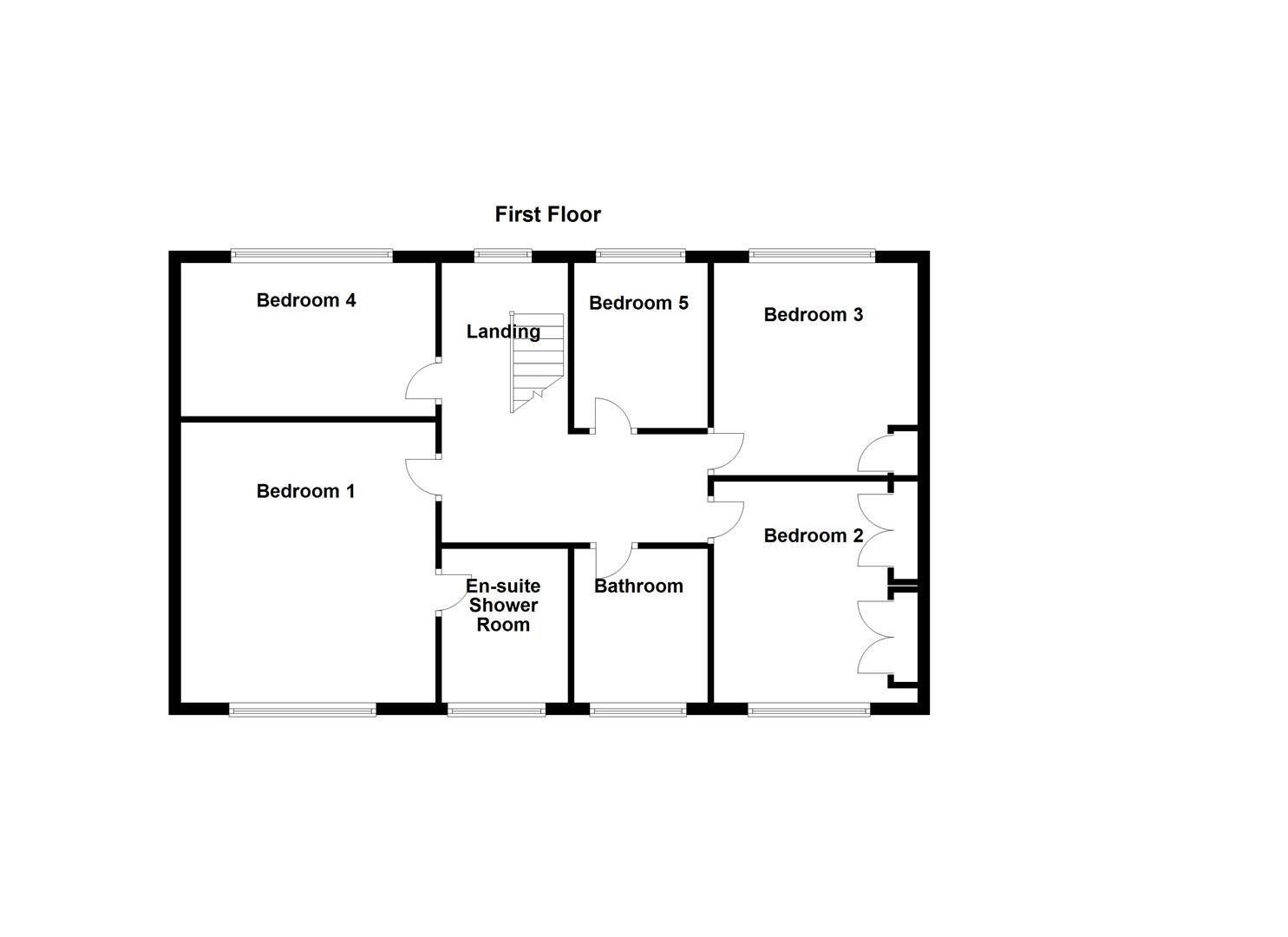Detached house for sale in Meadow Bank, Ackworth, Pontefract WF7
* Calls to this number will be recorded for quality, compliance and training purposes.
Property features
- Detached House
- Five Bedrooms
- En Suite Shower Room
- Modern Kitchen
- Office & Utility
- Double Garage
- Virtual Tour Available
- EPC Rating D64
Property description
A beautiful detached house in Ackworth set on a fantastic plot with attractive gardens, driveway and integral double garage. Boasting five bedrooms, the principal with en suite, living room, dining room and sitting room. A viewing is a must.
EPC rating D64
An absolutely grand detached house with five bedrooms and ample ground floor accommodation. Located in Ackworth, the home enjoys an en suite to the principal bedroom, a double garage, utility room and a ground floor office.
The accommodation briefly comprises entrance porch, hallway, living room with a dual aspect and a sitting room off, office, downstairs w.c., modern kitchen with black granite worktops, dining room and utility room. There is an integral double garage with two up and over electric doors. To the first floor the principal bedroom has an en suite shower room/w.c., there are four further bedrooms and the main house bathroom/w.c. Outside the property sits within a fantastic plot with lawned gardens, flagged patio seating area, bushes, shrubbery and a driveway providing off road parking for up to seven vehicles as well as share access to the front for neighbouring properties.
Acworth is a very popular location for those wishing to set up home within easy location to both Pontefract and Wakefield. Nearby to local schools and bus routes.
It really is with only a full internal inspection that one can fully appreciate the vast accommodation on offer within this beautiful family home.
Accommodation
Entrance Porch (2.11m x 1.14m (6'11" x 3'8"))
Wood framed single glazed windows to the front and side elevation, wood framed door with frosted single glazed panels leading into the hallway.
Hallway
Access to the front lounge, downstairs w.c., downstairs study/office and kitchen.
Living Room (7.32m x 4.24m (24'0" x 13'10"))
UPVC double glazed windows to the front and rear elevation, two central heating radiators, coving to the ceiling, wall lights to two sides and an open fireplace with Yorkshire stone surround and log burner. Door leading to a second sitting room, currently used a music room.
Sitting Room (2.53m x 2.54m (8'3" x 8'3"))
UPVC double glazed window to the side elevation with rear doors leading to the rear garden and central heating radiator.
Office (2.44m x 2.13m (8'0" x 6'11"))
UPVC double glazed window to the rear elevation, central heating radiator and wood flooring.
W.C. (2.13m x 1.85m (6'11" x 6'0"))
UPVC double glazed frosted window to the front elevation. Two piece suite comprising low flush w.c. And wash hand basin with tiled splash back. Central heating radiator and wood flooring.
Kitchen (5.72m (max) x 4.70m (18'9" (max) x 15'5"))
Two UPVC double glazed windows to the rear elevation. Modern fitted kitchen with an array of wooden wall and base units with black granite work tops, central island with black granite work top and storage units underneath. Stainless steel sink and drainer unit, space for a double fridge/freezer, integrated dishwasher, space for a Range cooker, central heating radiator, spotlights to the ceiling, tiled flooring and door leading through to the dining room and side door providing access to the utility room.
Dining Room (3.76m x 3.58m (12'4" x 11'8"))
UPVC double glazed window to the front elevation, central heating radiator, wall lights to two sides and wood flooring.
Utility (4.12m x 2.41m (13'6" x 7'10"))
UPVC double glazed window to the rear elevation. An array of wall and base units for storage with laminate work tops, stainless steel sink and drainer, tiled flooring, space for a washing machine and dryer.
Integral Double Garage (5.80m x 5.51m (19'0" x 18'0"))
Two electric roller doors to the front, currently used as a storage garage and workshop.
First Floor Landing
Bedroom One (4.66m x 4.22m (15'3" x 13'10"))
UPVC double glazed windows to the front elevation, central heating radiator and door to the en suite shower room.
En Suite Shower Room/W.C. (2.57m x 2.15m (8'5" x 7'0"))
UPVC double glazed frosted window to the front elevation. Three piece suite comprising walk in double shower cubicle with inset ceiling shower and handheld shower attachment, low flush w.c. And vanity wash hand basin. Fully tiled walls, spotlights to the ceiling and black radiator.
Bedroom Two (3.57m x 3.32m (11'8" x 10'10"))
UPVC double glazed window to the front elevation, central heating radiator and fitted wardrobes to one side of the wall.
Bedroom Three (3.64m x 3.34m (11'11" x 10'11"))
UPVC double glazed window to the rear elevation, central heating radiator and built in storage cupboard.
Bedroom Four (4.25m x 2.56m (13'11" x 8'4"))
UPVC double glazed window to the rear elevation and central heating radiator.
Bedroom Five (2.68m x 2.24m (8'9" x 7'4"))
UPVC double glazed window to the rear elevation and central heating radiator.
Bathroom/W.C. (2.57m x 2.25m (8'5" x 7'4"))
UPVC double glazed frosted window to the front elevation. Four piece suite comprising walk in shower cubicle with wall mounted shower and glass door, bath with handheld shower attachment, wash hand basin and low flush w.c. Central heating radiator, fully tiled walls and spotlights to the ceiling.
Outside
The property sits on a fantastic plot with a low maintenance lawn to the front with bush and shrubbery border surrounding and driveway parking with ample space for six/seven vehicles. There is shared access to the front with neighbouring properties. There is a flagged patio seating area running down the rear of the property followed by a low maintenance lawn with bush and shrubbery border. Gated access to either side with access round to the front with a side garden incorporating low maintenance lawns with bush and shrubbery.
Council Tax Band
The council tax band for this property is tbc.
Floor Plans
These floor plans are intended as a rough guide only and are not to be intended as an exact representation and should not be scaled. We cannot confirm the accuracy of the measurements or details of these floor plans.
Viewings
To view please contact our Pontefract office and they will be pleased to arrange a suitable appointment.
Epc Rating
To view the full Energy Performance Certificate please call into one of our local offices.
Property info
For more information about this property, please contact
Richard Kendall - Normanton and Pontefract, WF6 on +44 1924 842409 * (local rate)
Disclaimer
Property descriptions and related information displayed on this page, with the exclusion of Running Costs data, are marketing materials provided by Richard Kendall - Normanton and Pontefract, and do not constitute property particulars. Please contact Richard Kendall - Normanton and Pontefract for full details and further information. The Running Costs data displayed on this page are provided by PrimeLocation to give an indication of potential running costs based on various data sources. PrimeLocation does not warrant or accept any responsibility for the accuracy or completeness of the property descriptions, related information or Running Costs data provided here.































.png)

