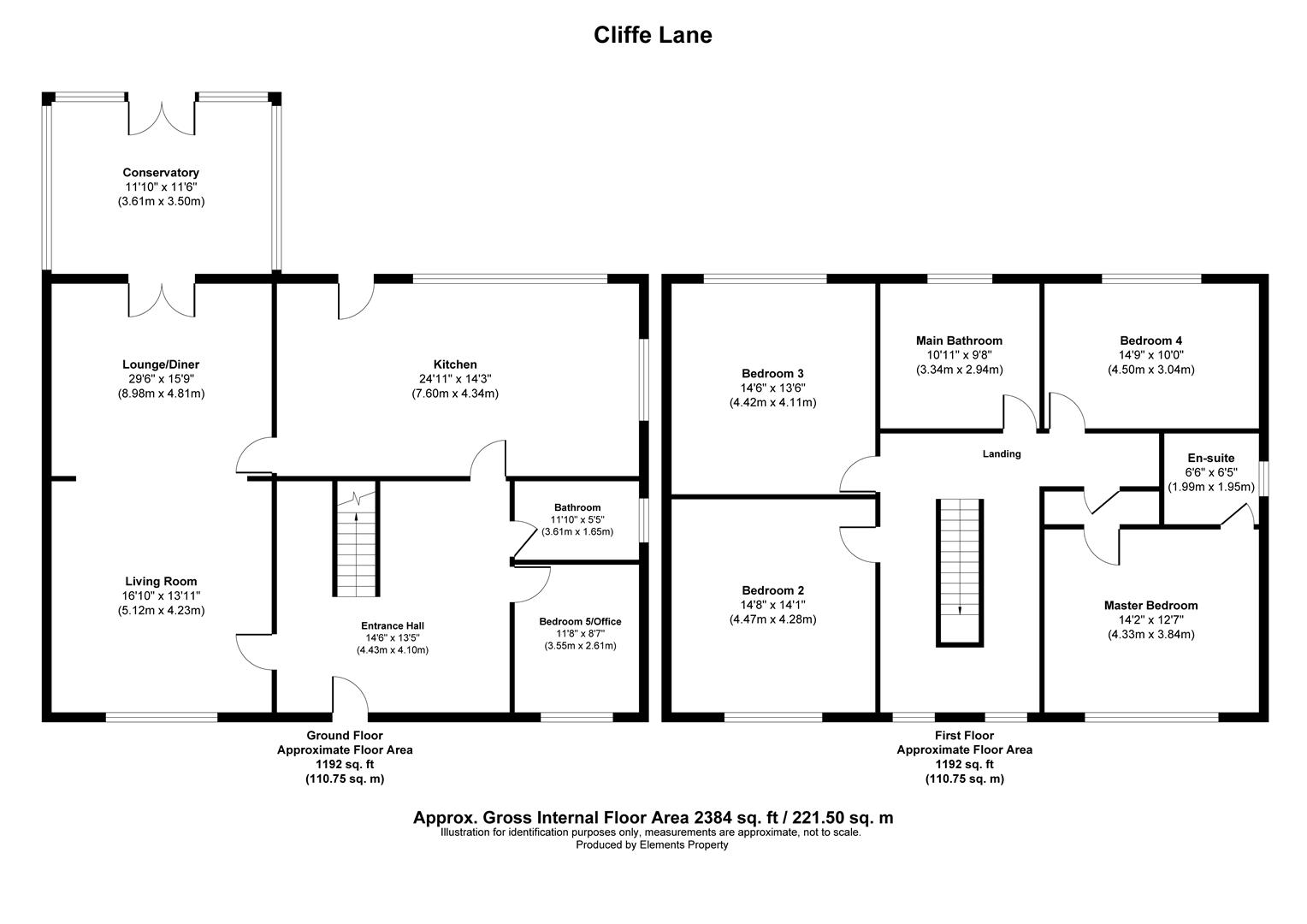Detached house for sale in Cliff Lane, Brierley, Barnsley S72
* Calls to this number will be recorded for quality, compliance and training purposes.
Property features
- Heated swimming pool
- Gated entry
- Private parking
- Five bedrooms
- Large plot
- Quiet location
Property description
Take a look at this stunning, generously spacious five-bedroom detached property beautifully complimented with a traditional contemporary décor throughout situated in a high demand location in Brierley, Barnsley. Boasting from ample off-road parking via the large driveway, a large double garage. Also, with an outdoor heated swimming pool and large lawned gardens, PVCu double glazing and gas central heating throughout and a perfect nearby location to amenities and transport links.
Spaced out over two levels; the property accommodates a large open plan lounge and dining room, an open kitchen with further dining space, a ground floor bathroom, family bathroom and four bedrooms with an en suite leading from the first bedroom.
Call Hunters Estate Agents today to arrange your highly advised viewing to avoid any disappointment and appreciate the qualities this family home has to offer.
Entrance Hall (4.5m x 4.m (14'9" x 13'1" ))
Entering the property through a PVCu door into the open entrance hall. Briefly comprising tiled flooring, a wall mounted radiator, spotlights to the ceiling and access to all rooms on the ground floor.
Lounge/ Diner (9m x 5m (29'6" x 16'4" ))
The spacious lounge/ Dining room provides laminate flooring, a wall mounted gas fire, two wall mounted radiators, a front facing PVCu window and access to the conservatory through PVCu French doors.
Conservatory (3.5m x 3.6m (11'5" x 11'9" ))
Kithen/ Diner (7.6m x 4.4m (24'11" x 14'5" ))
The kitchen/ Dining room is fitted with a range of wall and base units featuring integral appliances that includes a fridge freezer and an inset sink and drainer with mixer tap over, LED spot lighting to the ceiling, tiled flooring, a wall mounted radiator, two PVCu windows and a PVCu door.
Downstairs Bathroom (3.6m x 1.7m (11'9" x 5'6"))
The downstairs bathroom features a three-piece suite comprising a low flush WC, sink, a free-standing bath. Also, with LED spot lighting to the ceiling and a PVCu double glazed window.
Bedroom Five (3.5m x 2.7m (11'5" x 8'10"))
Currently used as an office space on the ground floor is the fifth bedroom which is fitted with oak flooring, a wall mounted radiator and a front facing PVCu window.
Landing
Master Bedroom (4.4m x 3.9m (14'5" x 12'9" ))
This master bedroom featuring fitted carpets, Double glazed PVCu windows and a wall mounted radiator.
En-Suite
Bedroom Two (4.5m x 4.3m (14'9" x 14'1"))
This second bedroom features fitted carpets, Double glazed PVCu windows and a wall mounted radiator.
Bedroom Three (4.4m x 4.1m (14'5" x 13'5"))
The third bedroom provides wooden flooring, a wall mounted radiator and PVCu double glazed window.
Bedroom Four (4.5m x 3m (14'9" x 9'10"))
The fourth bedroom provides fitted carpets, a wall mounted radiator and PVCu double glazed window.
Property info
For more information about this property, please contact
Hunters - Barnsley, S70 on +44 1226 417606 * (local rate)
Disclaimer
Property descriptions and related information displayed on this page, with the exclusion of Running Costs data, are marketing materials provided by Hunters - Barnsley, and do not constitute property particulars. Please contact Hunters - Barnsley for full details and further information. The Running Costs data displayed on this page are provided by PrimeLocation to give an indication of potential running costs based on various data sources. PrimeLocation does not warrant or accept any responsibility for the accuracy or completeness of the property descriptions, related information or Running Costs data provided here.





































.png)
