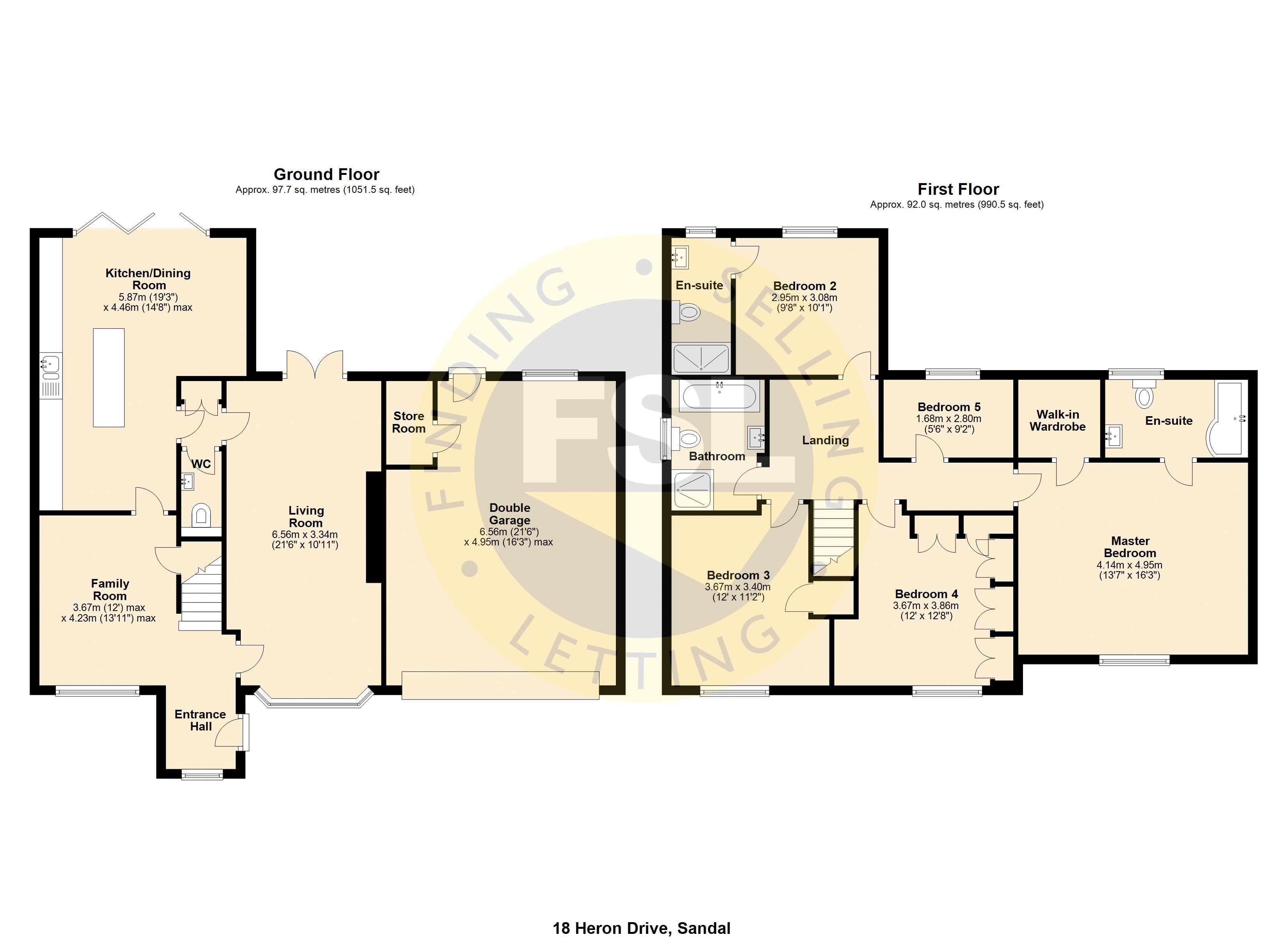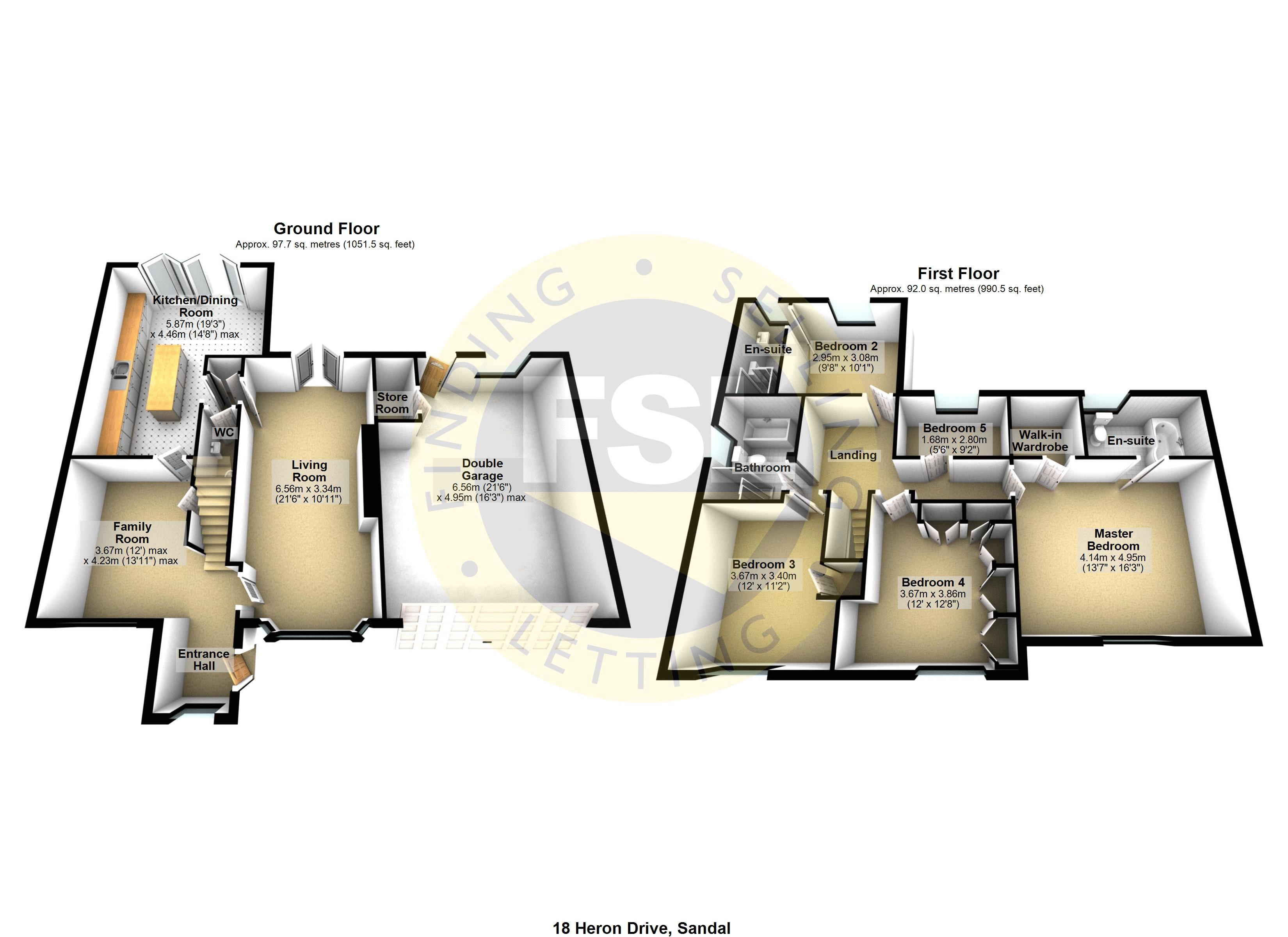Detached house for sale in Heron Drive, Wakefield WF2
* Calls to this number will be recorded for quality, compliance and training purposes.
Property features
- Extended and upgraded detached family home
- Presented throughout to the highest of standards
- 5 bedrooms, 2 with ensuites
- Luxurious master suite with walk in wardrobe
- 2 large reception rooms and spacious kitchen / diner
- Integrated high specification neff appliances
- Landscaped rear garden with entertaining spaces
- Sought after location on the outskirts of Wakefield
- Excellent road and rail commuter links to the region
- For all enquiries and to arrange a viewing call fsl
Property description
Stunning 5 bed family home in sought after location - Extended and upgraded by the current owners and presented throughout to the highest of standards - call FSL Estate Agents to arrange A viewing
Property Particulars
Now offered for sale is this stunning modern family home which has been extended and upgraded by the current owners and is presented both inside and out to the highest if standards. The property offers versatile and adaptable accomodation including 5 bedrooms with luxurious master suite and 2 reception rooms plus open plan kitchen / dining room with bi-fold doors opening out to the rear garden. The property is predicted to have wide appeal and an early viewing is recommended to truely appreciate the size and quality of accommodation offered for sale. Call FSL Estate Agents on for further details and to arrange a viewing.
Location
The property is located on Heron Drive within Sandal and close to Newmillerdam on the outskirts of Wakefield. This is one of Wakefield's premier locations within close proximity to a full range of local amenities, facilities and schools, and offering excellent commuter links to the Yorkshire region by both road and rail.
Accommodation
Accommodation briefly comprises on the ground floor; entrance hall, open plan to family room, kitchen / dining room, cloakroom and living room. On the first floor; landing, master bedroom with walk in wardrobe and en-suite bathroom, 4 further bedroooms, one with en-suite shower room, and a family bathroom. Outside; gardens to front and rear, long driveway with ample parking and double garage. Please refer to the floor plans for approximate room sizes and layout.
Entrance Hall (5' 11'' x 5' 0'' (1.807m x 1.514m))
A bright an welcomming entrance, open plan to the family room and having a contemporary composite front entrance door.
Family Room (13' 11'' x 12' 0'' (4.232m x 3.663m))
A verstaile family living area, open plan to the entrance and having an open staircase leading up to the first floor.
Kitchen/Diner (19' 3'' x 14' 8'' (5.873m x 4.468m))
An impresive and well appointed kitchen / dining room with full width bi-fold doors providing views and access out the landscaped rear garden. The contemporary kitchen area includes fitted units along one wall plus island, all with high gloss white doors with flush handles, matt quartz work surfaces and ambient mood lighting to floor and ceiling. The fully tiled floor benefits from under floor heating. A full range of high-end integrated neff appliances include two fan ovens, combi-microwave, coffee machine, larder fridge, tall freezer with ice maker, dishwasher, washing machine and induction hob with ceiling mounted island extrator above. In addition the inset sink with feature mirrored splashback is fitted with a Quooker tap. The dining area incorporates upholstered bench seating, quartz table and flush mounted TV enclosure.
Inner Lobby
Linking the kitchen and living room and having useful fitted stirage cupboards.
Cloakroom (6' 4'' x 3' 0'' (1.924m x 0.914m))
Part tiled and fitted with a concealled cistern WC and wall mounted wash basin with exposed chrome pipework.
Living Room (21' 7'' x 11' 0'' (6.566m x 3.348m))
A spacious dual aspect living room with feature media wall incorporating ambient LED lighting, flush TV / soundbar enclosure and panoramic electric fire with living flame effect. French doors lead out the rear garden.
Landing
On the first floor and linking all of the bedrooms and family bathroom.
Master Bedroom (16' 3'' x 13' 7'' (4.947m x 4.143m))
A luxurious and generously proportioned master bedroom suite with high vaulted ceiling and having a walk in wardrobe and en-suite bathroom.
Walk-In-Wardrobe (5' 8'' x 5' 5'' (1.719m x 1.648m))
With ample clothes hanging and storage space.
En-Suite (10' 2'' x 5' 4'' (3.089m x 1.615m))
With fully tiled walls and floor and fitted with a modern white suite including a low flush WC, wall mounted vanity with inset wash basin and P shaped bath with shower and glazed screen above.
Bedroom 2 (10' 5'' x 9' 8'' (3.179m x 2.948m))
A second double bedroom suite with en-suite shower room and views over the rear garden.
En-Suite (9' 6'' x 4' 3'' (2.893m x 1.285m))
With fully tiled walls and floor and fitted with a modern white suite comprising a low flush WC, vanity unit with inset wash basin and double width shower enclosure with glazed door and rainfall head.
Bedroom 3 (12' 0'' x 11' 1'' (3.668m x 3.390m))
A third double bedroom. With useful built in storage cupboard.
Bedroom 4 (12' 1'' x 12' 9'' (3.684m x 3.886m))
A fourth double bedroom, currently used a dressing room and fitted with quality wardrobes to two walls and having a matching dressing table fitted within the alcove.
Bedroom 5 (8' 10'' x 5' 6'' (2.683m x 1.683m))
A fifth good sized bedroom.
Family Bathroom (9' 1'' x 7' 1'' (2.779m x 2.163m))
Fully tiled and having a wetroom floor providing walk in shower area with glazed partion, concealled cistern WC, vanity unit with inset wash basin and double ended bath with waterfall wall mounted filler.
Outside
To the front there is an open lawned garden with mature specimen trees and wide tarmac driveway with cobbled border providing ample parking for several vehicles. To the rear there is a beautifully presented enclosed lawned garden with paved areas dedicated to entertaining, playing, cooking and relaxing. To the far rear of the garden there is a pergola with outside brick chimney and fireplace.
Double Garage (21' 7'' x 16' 4'' (6.566m x 4.990m))
A double garage with full width electric sectional door and useful built in store room.
Tenure
Freehold.
Council Tax Band
Band E.
Viewings
For more information and to arrange a viewing contact our friendly team on . Please note that viewings are strictly by prior appointment.
Important Notice
These particulars are intended only as general guidance. The Company therefore gives notice that none of the material issued or visual depictions of any kind made on behalf of the Company can be relied upon as accurately describing any of the Specified Matters prescribed by any Order made under the Property Misdescriptions Act 1991. Nor do they constitute a contract, part of a contract or a warranty.
Property info
For more information about this property, please contact
FSL Estate Agents, WF2 on +44 1924 765821 * (local rate)
Disclaimer
Property descriptions and related information displayed on this page, with the exclusion of Running Costs data, are marketing materials provided by FSL Estate Agents, and do not constitute property particulars. Please contact FSL Estate Agents for full details and further information. The Running Costs data displayed on this page are provided by PrimeLocation to give an indication of potential running costs based on various data sources. PrimeLocation does not warrant or accept any responsibility for the accuracy or completeness of the property descriptions, related information or Running Costs data provided here.








































.png)

