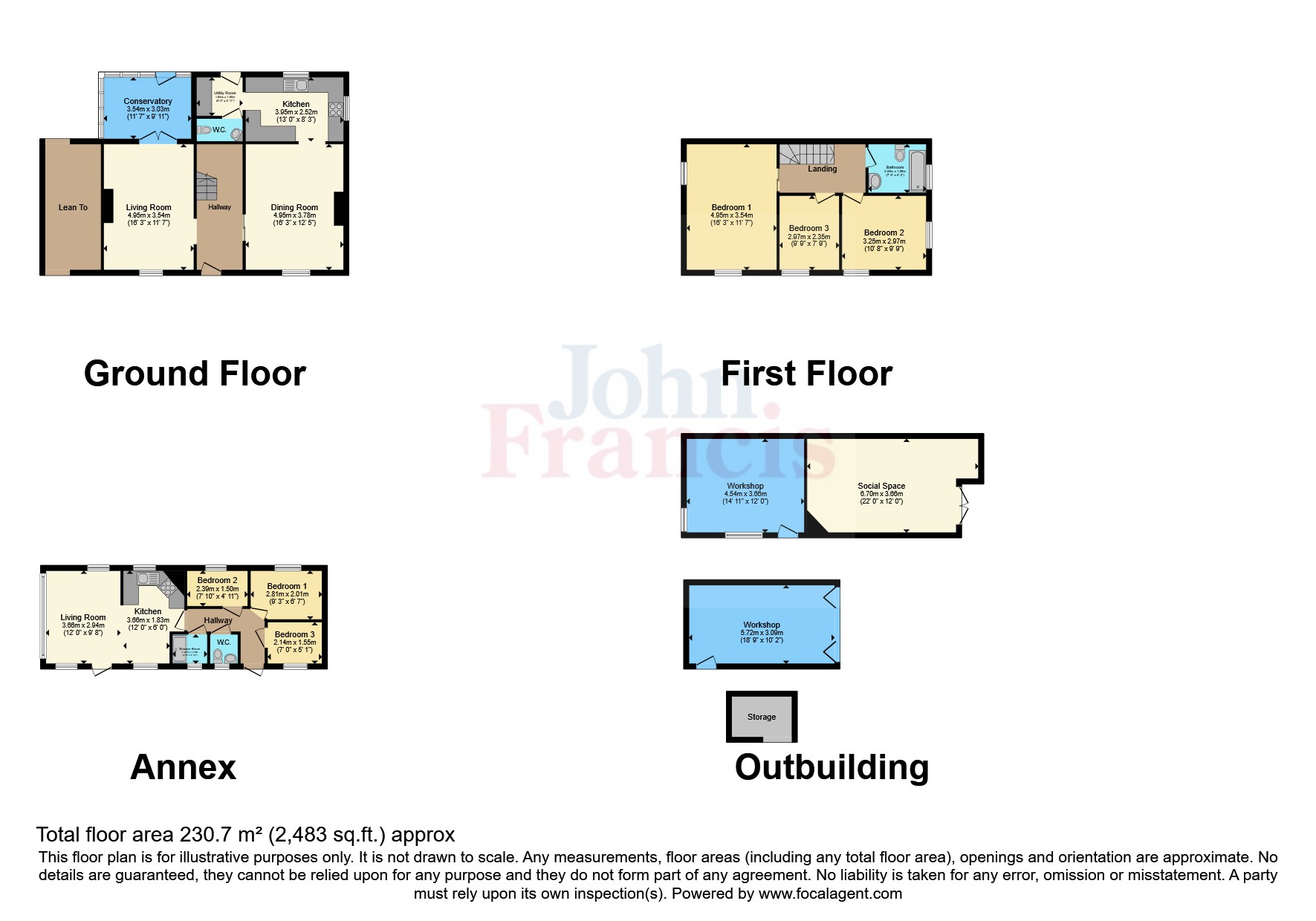Detached house for sale in Martletwy, Narberth, Pembrokeshire SA67
* Calls to this number will be recorded for quality, compliance and training purposes.
Property features
- Quiet Village Location
- Detached Three Bedroomed Property
- Approx Acre of Grounds
- Two Workshops
Property description
Hall Walls is a beautifully decorated 3 bedroom detached property that stands proudly on a large plot of just under 1 acre. Set in the rural village of Martletwy, the property boasts fantastic Countryside views and is accessed via a private driveway providing ample parking. The property comprises Hallway, Lounge, Kitchen, Dining, Conservatory and Utility Room on the ground floor. The first floor boasts 3 Bedrooms and a Family Bathroom.
Externally the majority of the land is positioned to the front of the property, which also benefits from a decked patio area positioned by the pond. To the rear, the property benefits from a good sized Garden, a small patio area, two workshops and a Hot Tub Area. A third stoned building has been beautifully transformed into a Bar and covered BBQ area. The property also has the benefit of a static caravan that has recently been used as an Airbnb complex and is an ideal space for any extended family.
Martletwy lies in south of the county, the nearest town is Narberth some 7 miles distant to its north and east. To the west and south, the area's boundary is the Eastern Cleddau, to the southeast the River Cresswell forms its boundary.
With links to the South Pembrokeshire Coastline a short distance away, the property is also close to the popular Lawrenny & Cresswell Quay providing great outdoor space, local amenities and local pubs.
What3Words - replying.excellent.leotard.
Entrance Hallway (1.83m x 4.9m)
Living Room (4.95m x 3.5m)
Double glazed window to front aspect, carpet, tiled fire place and wood burning fire.
Kitchen (3.96m x 2.5m)
Double glazed window to rear and side aspect, single basin, laminate flooring.
Dining Room (4.95m x 3.78m)
Double glazed window to front aspect, radiator, laminate flooring, stone fire place, double wood burning fire.
Landing Area
Bedroom 1 (4.95m x 3.53m)
Double glazed window to front and side aspect, carpet, radiator.
Bedroom 2 (3.28m x 2.92m)
Double glazed window to front and side aspect, carpet, radiator.
Bedroom 3 (2.97m x 2.36m)
Double glazed window to front aspect, carpet, radiator.
Family Bathroom (2.29m x 1.88m)
Double glazed window to side aspect, low level W/C, wash hand basin, bath with mixer tap and over shower, towel radiator.
Conservatory (3.53m x 3.02m)
Double glazed window to rear and side aspect.
Utility Room (1.83m x 1.5m)
Door to rear aspect, base and wall units space for washing machine/dryer, low level W/C.
Workshop (4.55m x 3.66m)
Social Area (6.7m x 3.66m)
Externally
To the front there is a gravelled driveway, large private parking for up to three vehicles. Land to the front of the property with woodland and small pond.
The rear is mainly laid to lawn with a small patio area, various outbuildings and an indoor bar area.
Services
We are advised that Mains Water & Electric are connected to the property. Oil fired central heating.
Council Tax Band - F
Please Note
Please note that there is a public footpath which goes through the property, some of our photographs are taken with a wide angles lens camera.
Property info
For more information about this property, please contact
John Francis - Narberth, SA67 on +44 1834 487001 * (local rate)
Disclaimer
Property descriptions and related information displayed on this page, with the exclusion of Running Costs data, are marketing materials provided by John Francis - Narberth, and do not constitute property particulars. Please contact John Francis - Narberth for full details and further information. The Running Costs data displayed on this page are provided by PrimeLocation to give an indication of potential running costs based on various data sources. PrimeLocation does not warrant or accept any responsibility for the accuracy or completeness of the property descriptions, related information or Running Costs data provided here.












































.png)
