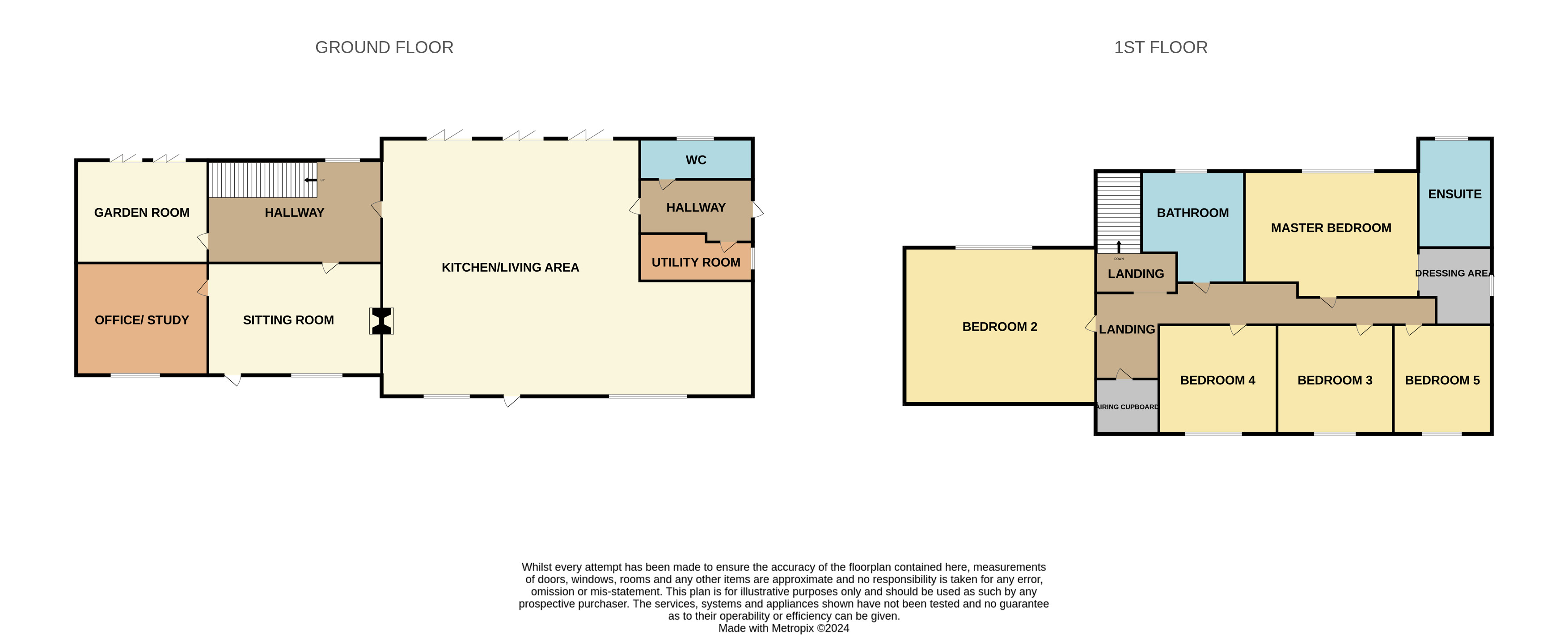Detached house for sale in School Lane, Hopwas, Tamworth, Staffordshire B78
* Calls to this number will be recorded for quality, compliance and training purposes.
Property features
- Canalside Family Home
- Situated In The Heart Of Hopwas Village
- Five Double Bedrooms
- Detached Double Garage
- Spacious Rear Garden with Canal & Countryside Views
- Large Open Plan Living With Bifold Doors To Rear Garden
- Four Reception Rooms
- Walking DIstance To Popular Pubs
Property description
**** canalside family home **** situated in the heart of hopwas village **** walking distance to hopwas woods and river tame walks **** stone throw from popular pubs **** detached double garage **** five double bedrooms **** private rear garden with canal and countryside views ****
Wilkins would like to Introduce Percival House, a truly unique gem nestled in the heart of Hopwas village. Originally three cottages seamlessly transformed into a stunning family. Boasting unparalleled views of the Birmingham Canal and picturesque countryside, this property offers a lifestyle of tranquillity and beauty.
The heart of this home lies in its expansive open-plan kitchen/living area, adorned with bifold doors that effortlessly merge indoor and outdoor spaces, inviting the breathtaking scenery indoors. Adjacent, a cozy sitting room and a study offer versatility and comfort, while a garden room provides a serene retreat bathed in natural light, there is also a downstairs WC and utility room. To the first floor, discover five spacious double bedrooms, including a luxurious en-suite in the master bedroom as well as a space for a walk in wardrobe area and finally complemented by a family bathroom for ultimate convenience.
External to the property there is a block paved driveway down the side of the property leading to the detached double garage providing ample parking for multiple vehicles and ideal for storage, large patio area where it is home to the hot tub, stairs leading up to the large lawn with views over the Birmingham canal.
Beyond the confines of this exceptional residence, the location stands as a testament to its allure. Situated on the Birmingham Canal, residents can relish leisurely strolls along the water's edge or explore the surrounding countryside with ease. With popular pubs within walking distance and the verdant trails of Hopwas Woods beckoning, Percival House epitomizes the epitome of countryside living at its finest.
Kitchen/ Living Area – 9.645m x 6.796m
Utility Room – 1.915m x 1.824m
WC – 2.411m x 1.132m
Sitting Room – 4.587m x 4.374m
Office/ Study – 3.769m x 3.905m
Garden Room – 3.697m x 3.905m
Master Bedroom – 4.268m x 3.714m
Dressing Area – 3.368m x 2.941m
En-Suite – 3.049m x 2.904m
Bedroom Two – 3.901m x 3.973m
Bedroom Three 3.013m x 3.333m
Bedroom Four – 3.608m x 2.897m
Bedroom Five – 3.297m x 3.026m
Family Bathroom – 2.862m x 2.782m<br /><br />
For more information about this property, please contact
Wilkins Estate Agents, B79 on +44 1892 333657 * (local rate)
Disclaimer
Property descriptions and related information displayed on this page, with the exclusion of Running Costs data, are marketing materials provided by Wilkins Estate Agents, and do not constitute property particulars. Please contact Wilkins Estate Agents for full details and further information. The Running Costs data displayed on this page are provided by PrimeLocation to give an indication of potential running costs based on various data sources. PrimeLocation does not warrant or accept any responsibility for the accuracy or completeness of the property descriptions, related information or Running Costs data provided here.
















































.png)
