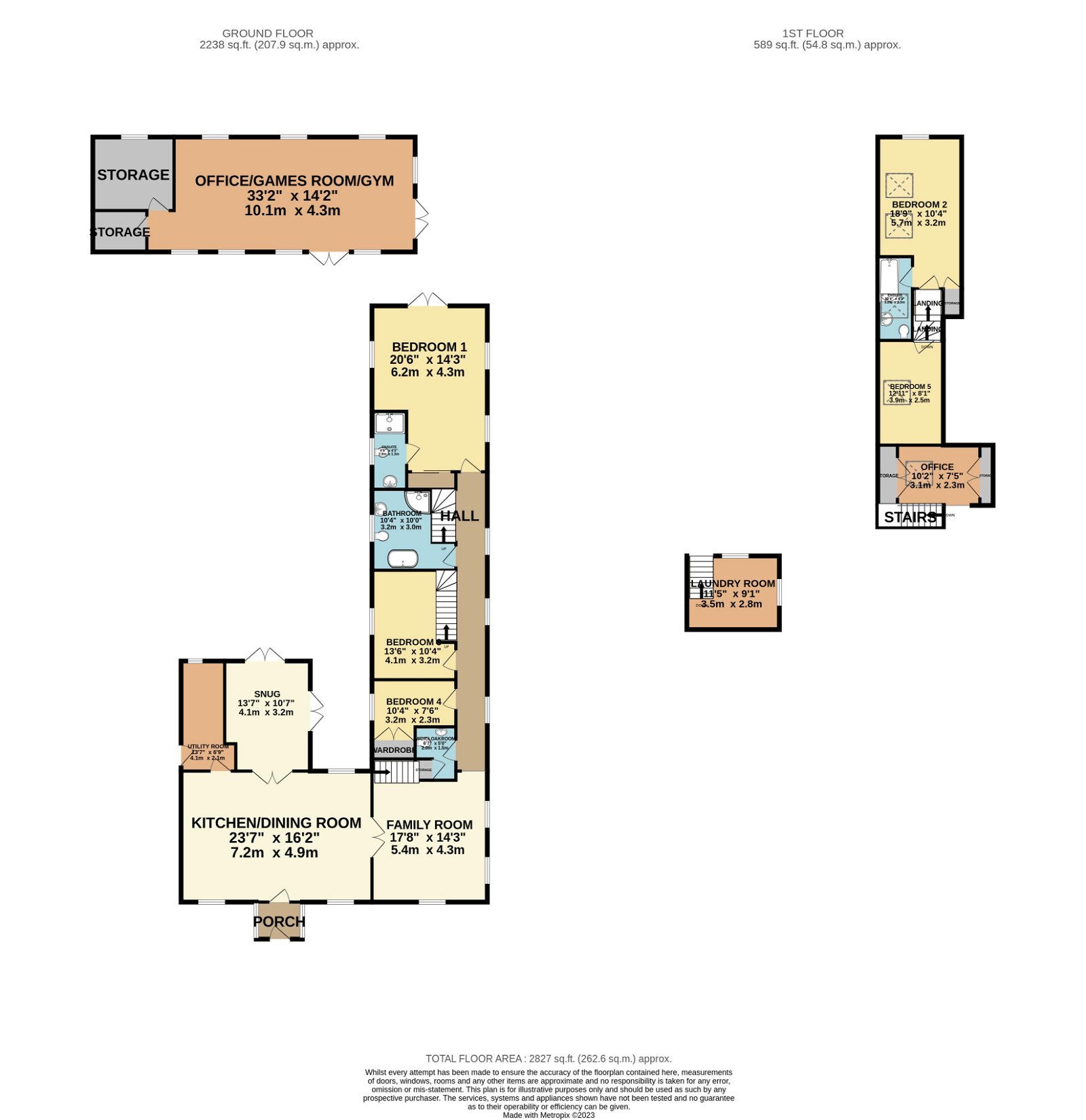Detached house for sale in Dairy Farm Stables, Lynn Lane, Shenstone WS14
* Calls to this number will be recorded for quality, compliance and training purposes.
Property features
- Quote ref: FS0647
- A beautiful detached home with stunning countryside views
- Beams, rounded walls, mezzanine floors, a log burner and stylish fixtures and fittings throughout
- Kitchen living dining room, Utility and Laundry room
- Snug and Family room
- Five bedrooms and an office
- Two ensuites, family bathroom and WC
- 'Man Cave' - office/gym/games room
- Beautiful garden
- Just a short walk into Shenstone village and Train Station
Property description
Quote ref: FS0647
If you are looking for your very own escape to the country whilst being on the doorstep of desirable Shenstone village, this incredible barn is the ideal purchase. Boasting incredible views and beautifully designed rooms, this property has been built to create a stunning family home with all the character and charm you'd expect from a barn, yet the practical space and storage you need for everyday life.
Set behind a large gated driveway, the property is just one of three barns within the driveway, and The Stables enjoys a beautiful outlook over open fields which can be truly appreciated from the garden and superbly placed windows within the property.
Internally, beams, rounded walls, mezzanine floors, a log burner and stylish fixtures and fittings, make this a home which feels cozy yet spacious, contemporary yet traditional and viewings are highly encouraged to discover the wealth of rooms which can be used, as desired.
A useful porch gives way into a stunning kitchen living dining room with a baby blue kitchen creating the perfect glimpse into the stylish fixtures and making this the perfect space to entertain and enjoy as a family. Leading off is a useful utility room and a quirky laundry room is located on the mezzanine floor which enjoys a fantastic outlook over the kitchen and dining area from above. Double doors then open off the kitchen, into either a snug with a log burner or a family room which also has a mezzanine level which is currently used as an office
Five double bedrooms are located across both floors and both the master and bedroom two enjoy ensuites. A beautiful family bathroom services the remainder of the rooms alongside a spacious cloakroom with a further WC.
Outside, a large garden is ideal for children to enjoy and the 'man cave' to the rear, creates a huge space to be used as desired and with two sets of double doors and a astro turfed terrace, there aren't many better places to enjoy afternoon drinks or a family barbecue whilst watching the sunset across the fields.
Porch
Kitchen Dining Room - 7.19m x 4.93m (23'7" x 16'2")
Laundry Room
Utility Room - 4.17m x 2.03m (13'8" x 6'8")
Snug - 4.17m x 3.23m (13'8" x 10'7")
Family Room - 4.57m x 4.34m (15'0" x 14'3")
Office (First Floor) - 3.1m x 2.29m (10'2" x 7'6")
Cloakroom and WC
Bedroom Four - 3.1m x 2.29m (10'2" x 7'6")
Bedroom Three - 4.14m x 3.2m (13'7" x 10'6")
Bathroom - 3.05m x 3.05m (10'0" x 10'0" max)
Bedroom One - 6.27m x 3.68m (20'7" x 12'1" max)
Ensuite
Bedroom Two (first floor) - 5.66m x 3.15m (18'7" max x 10'4")
Ensuite
Bedroom Five (first floor) - 3.94m x 2.46m (12'11" x 8'1")
Office / Gym / Games Room - 10.11m x 4.5m (33'2" x 14'9") plus storage rooms
For more information about this property, please contact
eXp World UK, WC2N on +44 1462 228653 * (local rate)
Disclaimer
Property descriptions and related information displayed on this page, with the exclusion of Running Costs data, are marketing materials provided by eXp World UK, and do not constitute property particulars. Please contact eXp World UK for full details and further information. The Running Costs data displayed on this page are provided by PrimeLocation to give an indication of potential running costs based on various data sources. PrimeLocation does not warrant or accept any responsibility for the accuracy or completeness of the property descriptions, related information or Running Costs data provided here.



















































.png)
