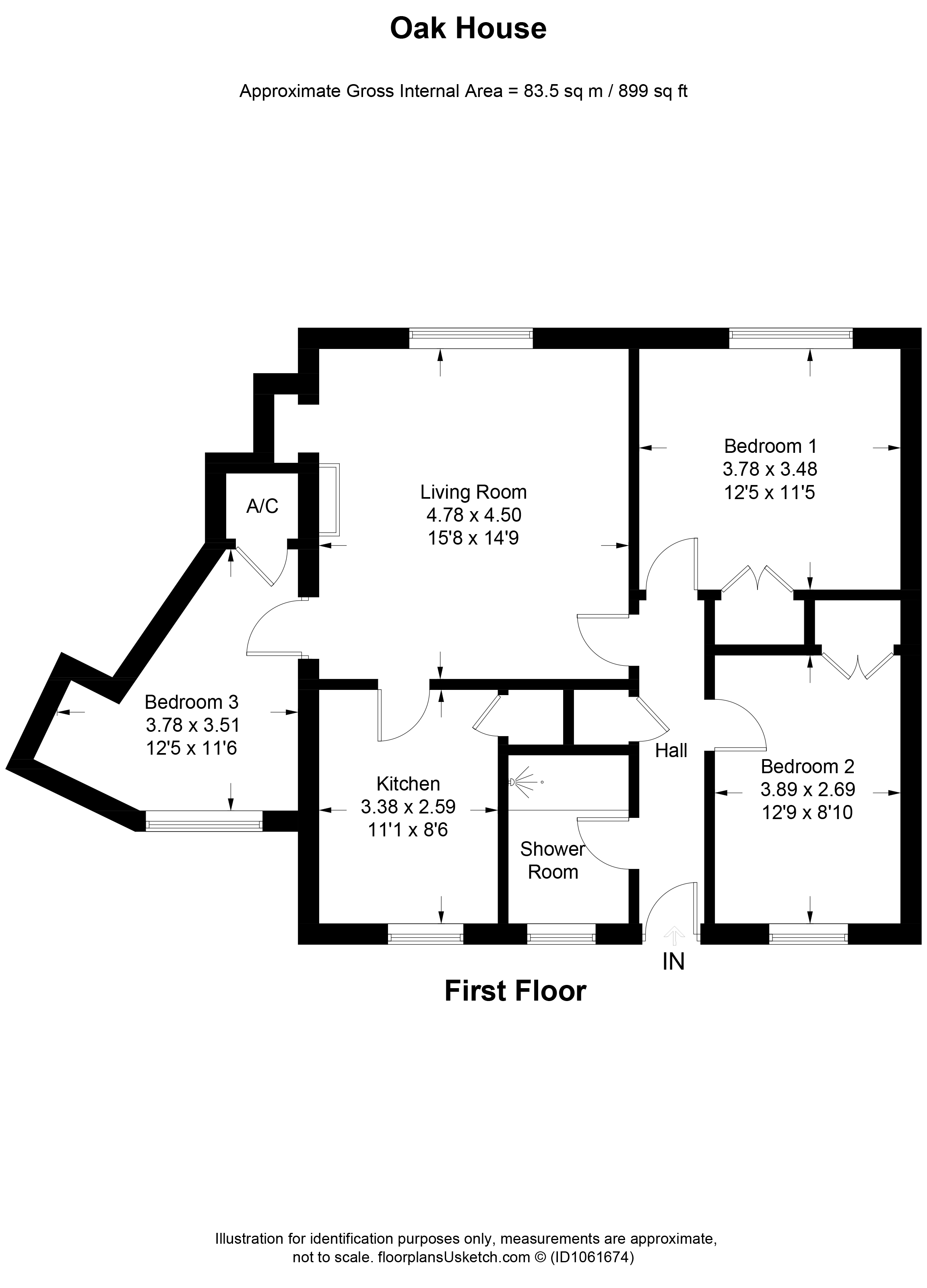Flat for sale in Oak House, Hollybush Estate, Cardiff CF14
* Calls to this number will be recorded for quality, compliance and training purposes.
Property features
- First Floor Apartment
- Generous Proportions
- Three Double Bedrooms
- Living/Dining Room
- Modern Kitchen
- Newly Fitted Bathroom
- Lease Remaining 98 years
- Close to Train Station
- Easy Access to A48/M4/A470
Property description
Presenting a delightful three double bedroom flat nestled in the Coryton area of Whitchurch, with a lovely outlook onto a spacious green in front of the buildings with large Oak trees. Situated in close proximity to the vibrant Whitchurch Village, renowned for its vast array of shops and charming cafes, this residence offers the perfect blend of tranquility and convenience.
Step inside to discover a surprisingly spacious interior. The focal point of this charming flat is the generously sized living room, providing ample space for both lounging and dining. Adjacent lies a well-appointed kitchen, while a recently upgraded shower room adds a touch of modern luxury to the home.
Three double bedrooms offer ample accommodation space.
Well-kept communal areas enhance the living experience, featuring convenient amenities such as a laundry room and a private lock-up unit with additional storage space and washing lines.
With its proximity to major transport links including the M4, A470, and Coryton Train Station, this property ensures excellent connectivity to and from the city centre.
Communal Entrance
Main building entered via communal doors into well kept stairwell area. Steps leading to flat 16.
Entrance Hallway
Propety entered via part glazed door into hallway. Laminate flooring. Radiator. Wall mounted alarm. Access to rooms.
Living Room (4.5m x 4.78m)
Spacious and light licing room with large window to the front aspect. Ample space for sofa, chairs and dining table. Laminate flooring. Fire with surround. Radiator. Door to kitchen and further door to bedroom three.
Kitchen (3.38m x 2.6m)
Well appointed kitchen with a matching range of wall and floor units. Worktops over. Stainless steel one and half bowl sink with drainer. Built under electric oven with gas hob above and stainless steel extractor hood over. Space for further appliances. Ceramic tiled floor and splash backs. Window to the rear aspect.
Bedroom One (3.78m x 3.48m)
Master bedroom with window to the front aspect. Built in wardrobe. Radiator.
Bedroom Two (3.89m x 2.7m)
Double bedroom with window to the rear aspect. Built in wardrobe. Radiator.
Bedroom Three (3.78m x 3.5m)
Accessed via the living room a third double bedroom currently utilised as a useful study. Windoe to the rear aspect. Radiator. Airing cupboard housing boiler.
Shower Room
Contemporary shower room comprising double shower, wash hand basin and w.c. Attractively tiled walls and floor.eated towel rail. Obscured window to the rear aspect.
Outside
Parking available to the rear.
Lockable storage shed.
Property info
For more information about this property, please contact
Hogg & Hogg, CF23 on +44 29 2227 6238 * (local rate)
Disclaimer
Property descriptions and related information displayed on this page, with the exclusion of Running Costs data, are marketing materials provided by Hogg & Hogg, and do not constitute property particulars. Please contact Hogg & Hogg for full details and further information. The Running Costs data displayed on this page are provided by PrimeLocation to give an indication of potential running costs based on various data sources. PrimeLocation does not warrant or accept any responsibility for the accuracy or completeness of the property descriptions, related information or Running Costs data provided here.

























.png)