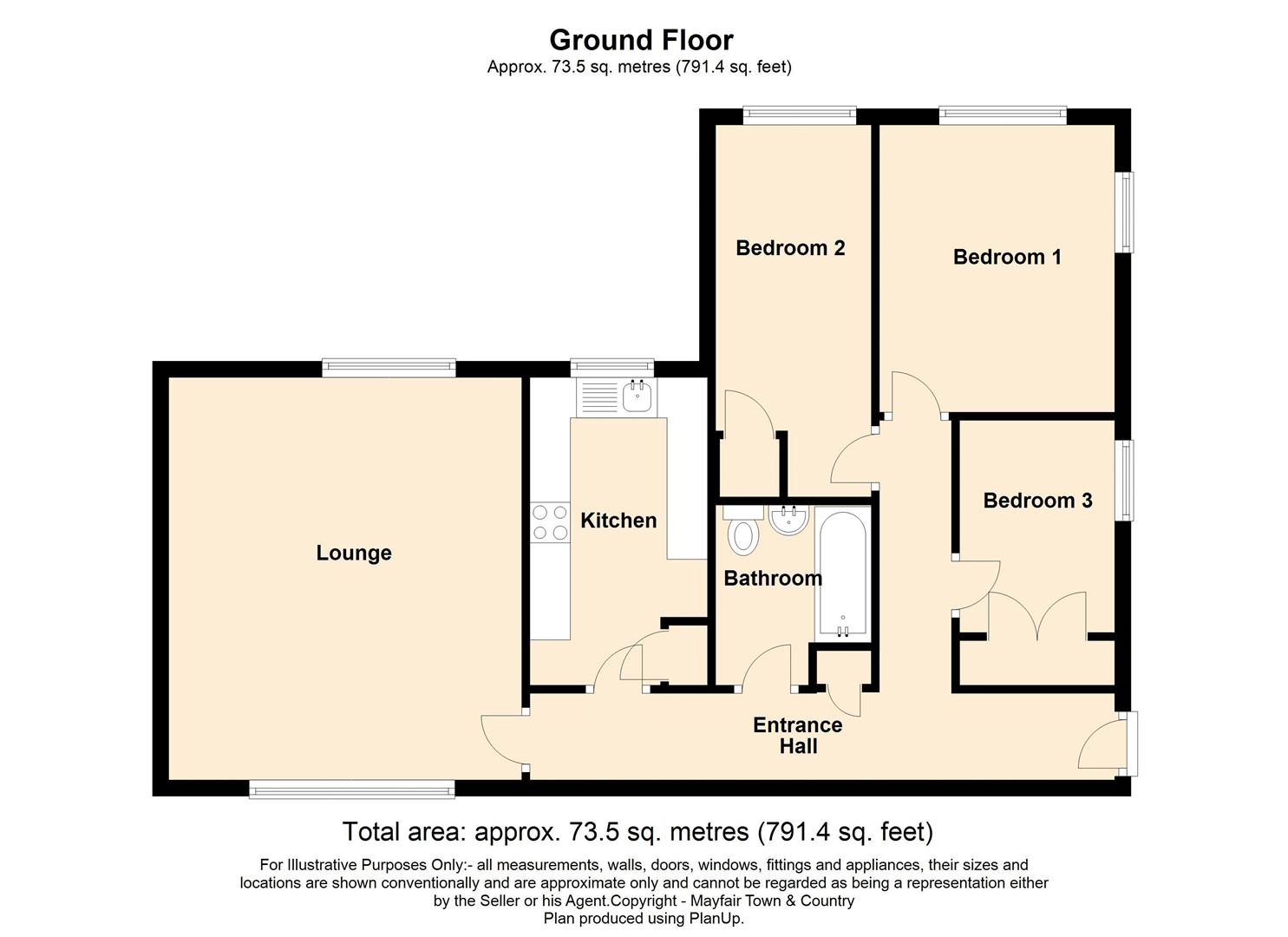Flat for sale in Grove Park Road, Weston-Super-Mare BS23
* Calls to this number will be recorded for quality, compliance and training purposes.
Property features
- A purpose built apartment
- Popular position on the south facing slopes of Weston hillside
- Approached via stairs to front or level approach from the rear
- Upvc double glazed, night storage heating
- Southerly facing lounge with views to Brent Knoll, Weston bay and Brean Down
- Modern kitchen and bathroom
- Three bedrooms
- Garage
- Use of communal gardens to front side and rear
- EPC C
Property description
A three bedroom purpose built first apartment with access via stairs from the front of the building or level access to the rear. The property is located on the south facing slopes of Weston-super-Mare Hillside in a convenient position for the nearby town centre and seafront. Enjoying Upvc double glazing and night storage heating, the good sized accommodation is arranged as entrance hall to dual aspect lounge with southerly views towards Brent Knoll, Weston bay and Brean Down, modern fitted kitchen and bathroom as well as 3 bedrooms. Outside garage, visitor parking and use of communal gardens to the front side and rear of the building.
Communal Entrance
Communal entrance at ground floor level with entry telephone system and stairs to first floor, or level access from door to the rear of the building to.
Communal Hallway
Door to Apartment 29.
Emtrance Hall
Night storage heater, telephone point, entry phone, storage cupboard, Georgian style glazed door to.
Lounge (16' 5'' x 12' 5'' (5.00m x 3.78m))
Dual aspect room with south facing Upvc double glazed window to front with views to Brent Knoll, Weston bay and Brean Down, further Upvc double glazed window to rear overlooking communal gardens. Coved ceiling, night storage heater, telephone point, T.V. Point.
Kitchen (12' 8'' x 7' 2'' (3.86m x 2.18m))
Upvc double glazed window to rear, airing cupboard with factory insulated hot water tank. The kitchen is fitted with a modern range of units comprising 3 double and 2 single wall cupboards, single bowl single drainer sink with mixer tap over, double cupboard under, 3 further single base cupboards, triple base drawers, one being a deep pan drawer, shelved larder unit, marble effect work tops, splash back wall panels, plumbing for washing machine, and slim line dishwasher, space for cooker with extractor hood and light over, timber effect flooring.
Bedroom 1 (11' 5'' x 9' 6'' (3.48m x 2.89m))
Upvc double glazed window to rear communal gardens and further high level Upvc double glazed window to side, night storage heater.
Bedroom 2 (15' 1'' x 6' 5'' (4.59m x 1.95m))
Including shelved storage cupboard, Upvc double glazed window to rear to communal gardens, night storage heater.
Bedroom 3 (9' 0'' x 6' 4'' (2.74m x 1.93m))
Plus double built in wardrobe, Upvc double glazed window to side.
Bathroom
White suite of panelled bath with electric shower over, glazed screen, pedestal wash hand basin, low level W.C. Electric wall heater, splash back panelling to all walls, vinolay flooring.
Outside
Garage with up and over door measuring 15' 5'' x 7' 11'' (4.70m x 2.41m narrowing to 7'6", (2.28m) to pier, visitor parking. Use of communal gardens laid to areas of lawn with seating areas, chipping beds, and water feature.
Leasehold & Service Charge Information
We have been told by our vendor that there is a remainder of 960 years left on the lease, a quarterly service charge of £430.00, a yearly ground rent of £25.00 and building insurance is approximately £365.00 per year.
Property info
For more information about this property, please contact
Hobbs & Webb Estate Agents, BS23 on +44 1934 247406 * (local rate)
Disclaimer
Property descriptions and related information displayed on this page, with the exclusion of Running Costs data, are marketing materials provided by Hobbs & Webb Estate Agents, and do not constitute property particulars. Please contact Hobbs & Webb Estate Agents for full details and further information. The Running Costs data displayed on this page are provided by PrimeLocation to give an indication of potential running costs based on various data sources. PrimeLocation does not warrant or accept any responsibility for the accuracy or completeness of the property descriptions, related information or Running Costs data provided here.


























.png)