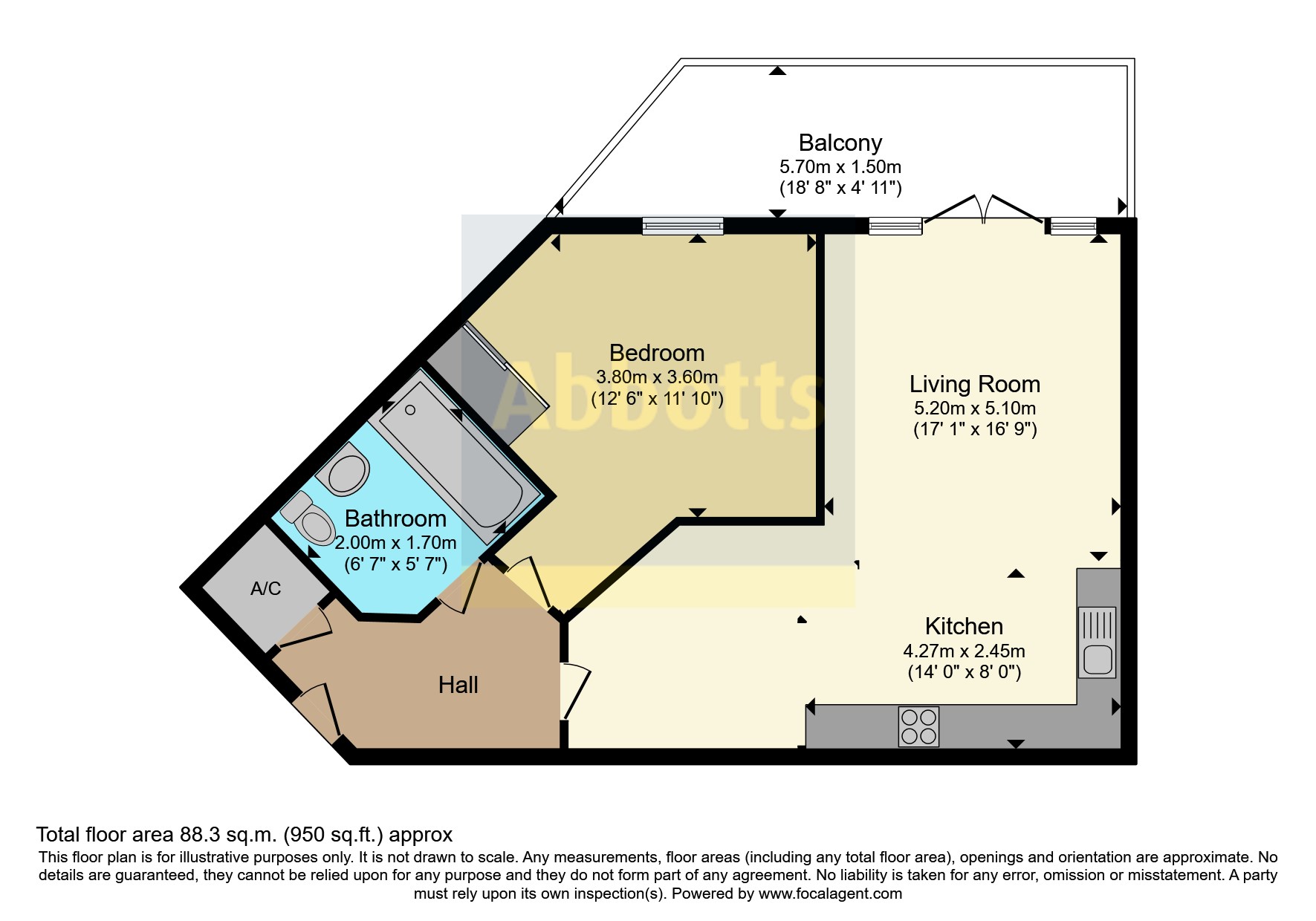Flat for sale in Boleyn House, Roche Close, Rochford, Essex SS4
* Calls to this number will be recorded for quality, compliance and training purposes.
Property features
- Modern Purpose Built Apartment
- First Floor With A Lift
- Popular Open Plan Layout Own
- Private Balcony
- Integrated Fitted Kitchen
- Double Bedroom With Built-in Wardrobes
- Allocated Parking
- Intercom Entry
- System Long 135 Year Remaining Lease Term
- Town Centre Location
Property description
Abbotts are delighted to welcome to the market this fantastic purpose built apartment located within a stone’s throw of Rochford Town Square and a short walk of Rochford Station to make an ideal first time purchase or investment opportunity.
This modern first floor property comes with a popular open plan living area including fitted kitchen and dining space, along with access to a private balcony looking onto the residents roof terrace. There is a double bedroom with built-in wardrobes and a fitted three piece bathroom with a shower over the bath. This excellent flat further benefits from allocated parking within the residents carpark, secure entry via an intercom entry system, double glazing and a lift.
The property is being offered 'chain free' and for sale buy a 'Modern Method of Auction', suitable for both cash and mortgage buyers and ideal for those seeking a secure and quick move.
• For Sale by 'Modern Auction' - T & c's apply
• Subject to undisclosed Reserve Price
• Buyers fees apply
• The Modern Method of Auction
Entrance
Communal front door with an intercom entry system, communal entrance lobby with a lift and stairs to the first floor and the landing leading to the apartment front door.
Entrance Hall
Front door opening to the communal landing, intercom entry phone, airing cupboard, coved ceiling, tiled flooring.
Open Plan Living Room (5.08m x 5.2m)
16'8" x 17'1" > 9'8" -
Lounge Area
Space for lounge and dining areas, double glazed windows and French doors opening onto the balcony, plastered and coved ceiling, modern electric fire, open plan to the kitchen.
Kitchen
Fitted wall and base level units and drawers, roll edge work surfaces, single sink and drainer with mixer tap, tiled splashbacks, electric oven, electric hob with a stainless steel splashback and an overhead extractor, integrated fridge/freezer, cupboard with space for a washing machine, plastered ceiling, downlights, feature kickboards spot lighting, tiled flooring, opening onto the living room.
Bedroom
3.35m (to wardrobes) x 2.62m - 11' (to wardrobes) x 8'7" -
Double glazed window, built-in wardrobe, coved ceiling, electric heater.
Bathroom (2.08m x 1.78m)
6'10" x 5'10" -
Low level WC, panelled bath, shower over bath with a glass screen, pedestal sink, tiled splashbacks, tiled flooring, heated towel rail, extractor fan.
Parking
One allocated parking space within the underground residents carpark.
Agents Note
Lease - 135 years remaining
Ground Floor - £317 p/a
Service Charge - tbc
Council Tax - Band B
Auctioneer's Comments
This property is offered through Modern Method of Auction. Should you view, offer or bid your data will be shared with the Auctioneer, iamsold Limited.
This method requires both parties to complete the transaction within 56 days, allowing buyers to proceed with mortgage finance (subject to lending criteria, affordability and survey).
The buyer is required to sign a reservation agreement and make payment of a non-refundable Reservation Fee of 4.5% of the purchase price including VAT, subject to a minimum of £6,600.00 including VAT. This fee is paid in addition to purchase price and will be considered as part of the chargeable consideration for the property in the calculation for stamp duty liability. Buyers will be required to complete an identification process with iamsold and provide proof of how the purchase would be funded.
The property has a Buyer Information Pack containing documents about the property. The documents may not tell you everything you (truncated)
Property info
For more information about this property, please contact
Abbotts - Rochford, SS4 on +44 1702 787651 * (local rate)
Disclaimer
Property descriptions and related information displayed on this page, with the exclusion of Running Costs data, are marketing materials provided by Abbotts - Rochford, and do not constitute property particulars. Please contact Abbotts - Rochford for full details and further information. The Running Costs data displayed on this page are provided by PrimeLocation to give an indication of potential running costs based on various data sources. PrimeLocation does not warrant or accept any responsibility for the accuracy or completeness of the property descriptions, related information or Running Costs data provided here.
























.png)
