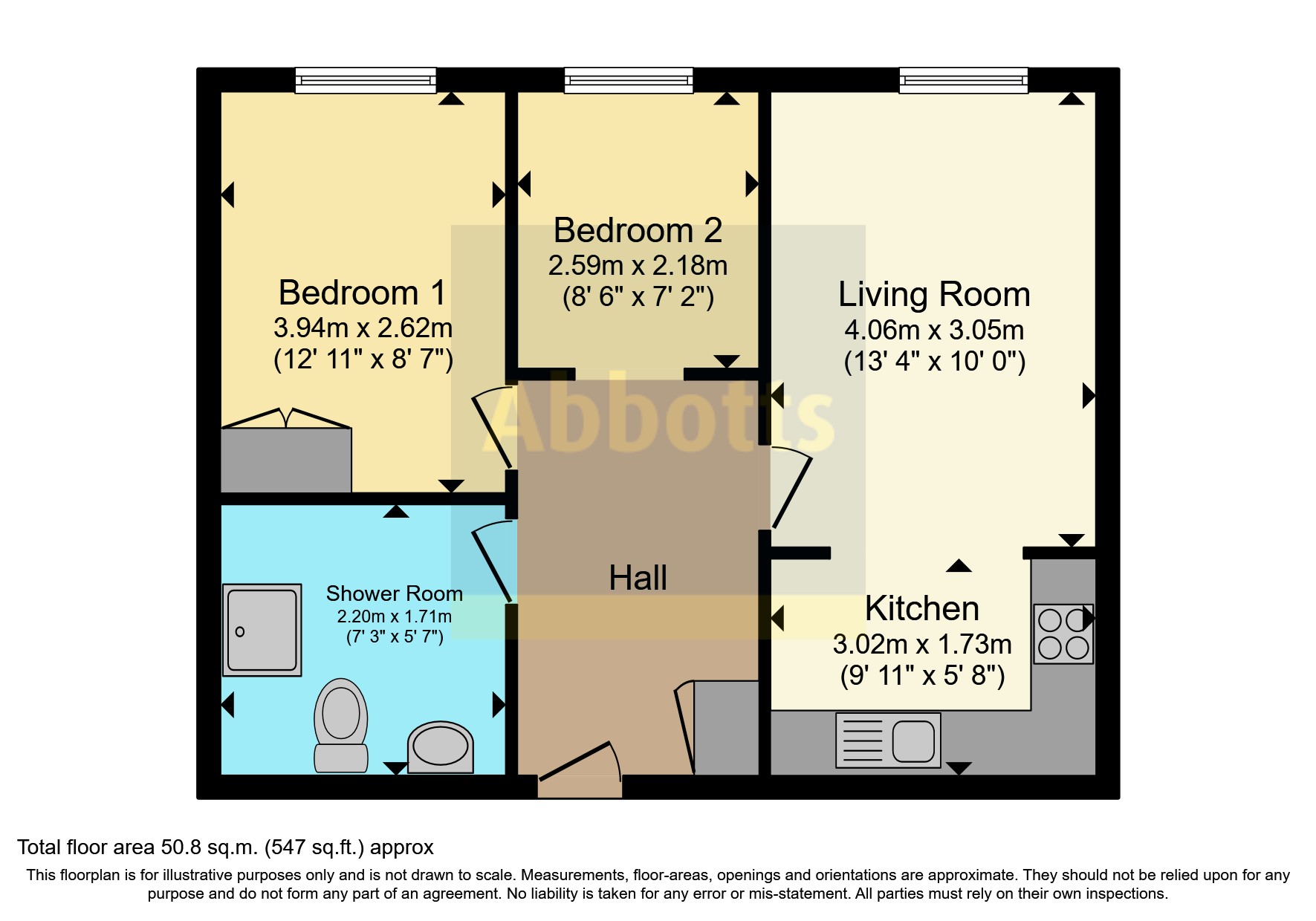Flat for sale in The Garners, Rochford SS4
* Calls to this number will be recorded for quality, compliance and training purposes.
Property features
- Retirement Apartment (ages 55 and over)
- Two Double Bedrooms- Bedroom two currently used as a Dining room
- 1st Floor with Lift
- Spacious Living Room
- Fitted Kitchen & Bathroom
- Emergency Call System & House Manager
- Town Centre Location
- Resident's Lounge
- Laundry Room
- No Onward Chain
Property description
Introducing a charming two bedroom retirement apartment located in the heart of Rochford, this property allows you to embrace the local community and enjoy the amenities on your doorstep . The Market square with its bustling shops and cafes, provides a vibrant atmosphere for socialising and shopping with convenient travel links nearby make it easy to explore the surrounding areas or visit friends and family.
This delightful first floor apartment offers a comfortable and secure living space for those seeking relaxed and independent retirement lifestyle.
This remarkable property simply must be viewed to be fully appreciated and further benefits from communal lifts, a secure intercom entry system, a house manager and 'Careline' system for peace of mind, as well as the use of the many communal facilities including a resident’s lounge, maintained gardens, laundry room and guest suite.
Entrance
Communal front door with intercom entry system, communal entrance lobby with the house managers office and hallway leading to the apartment front door . Access via the stairs or the lift
Entrance Hall
Front door opening to the communal hallway, Airing cupboard with the hot water cylinder tank, smooth plastered ceiling, coved ceiling, intercom receiver, emergency pull cord, electric radiator. There are two emergency necklace buttons
Shower Room
2m. X 1.7m - Double shower enclosure, low level wc, wash hand basin with vanity unit, covered ceiling, tiled walls, electric heated towel rail, extractor fan, emergency call button
Dining Room/Bedroom Two (2.6m x 2.18m)
Double glazed window, smooth plastered walls and ceiling .covered ceiling, electric radiator.
This room is currently converted into a dining room, but would be bedroom two - Doors only need to be replaced which are in the hall
Bedroom One (3.94m x 2.62m)
Double glazed window to front, built in wardrobe, smooth plastered walls and ceiling, electric radiator
Living Room
4.06m x 10.00 - Double glazed windows, smooth plastered walls and ceiling, covered ceiling, electric fireplace with surround and mantel, electric radiator, opening to fitted kitchen
Kitchen (3.02m x 1.57m)
Fitted wall and base level units and drawers, rolled edge work surfaces, sink and drainer unit with swan neck style mixer taps, electric oven, electric hob with an extractor fan over, tiled splashbacks, fitted fridge freezer, smooth plastered walls and ceiling, covered ceiling .
Communal Facilities
House manager, residents lounge, residents laundry room, communal gardens, residents car park, guest suite available at a nightly charge
Property info
For more information about this property, please contact
Abbotts - Rochford, SS4 on +44 1702 787651 * (local rate)
Disclaimer
Property descriptions and related information displayed on this page, with the exclusion of Running Costs data, are marketing materials provided by Abbotts - Rochford, and do not constitute property particulars. Please contact Abbotts - Rochford for full details and further information. The Running Costs data displayed on this page are provided by PrimeLocation to give an indication of potential running costs based on various data sources. PrimeLocation does not warrant or accept any responsibility for the accuracy or completeness of the property descriptions, related information or Running Costs data provided here.



























.png)
