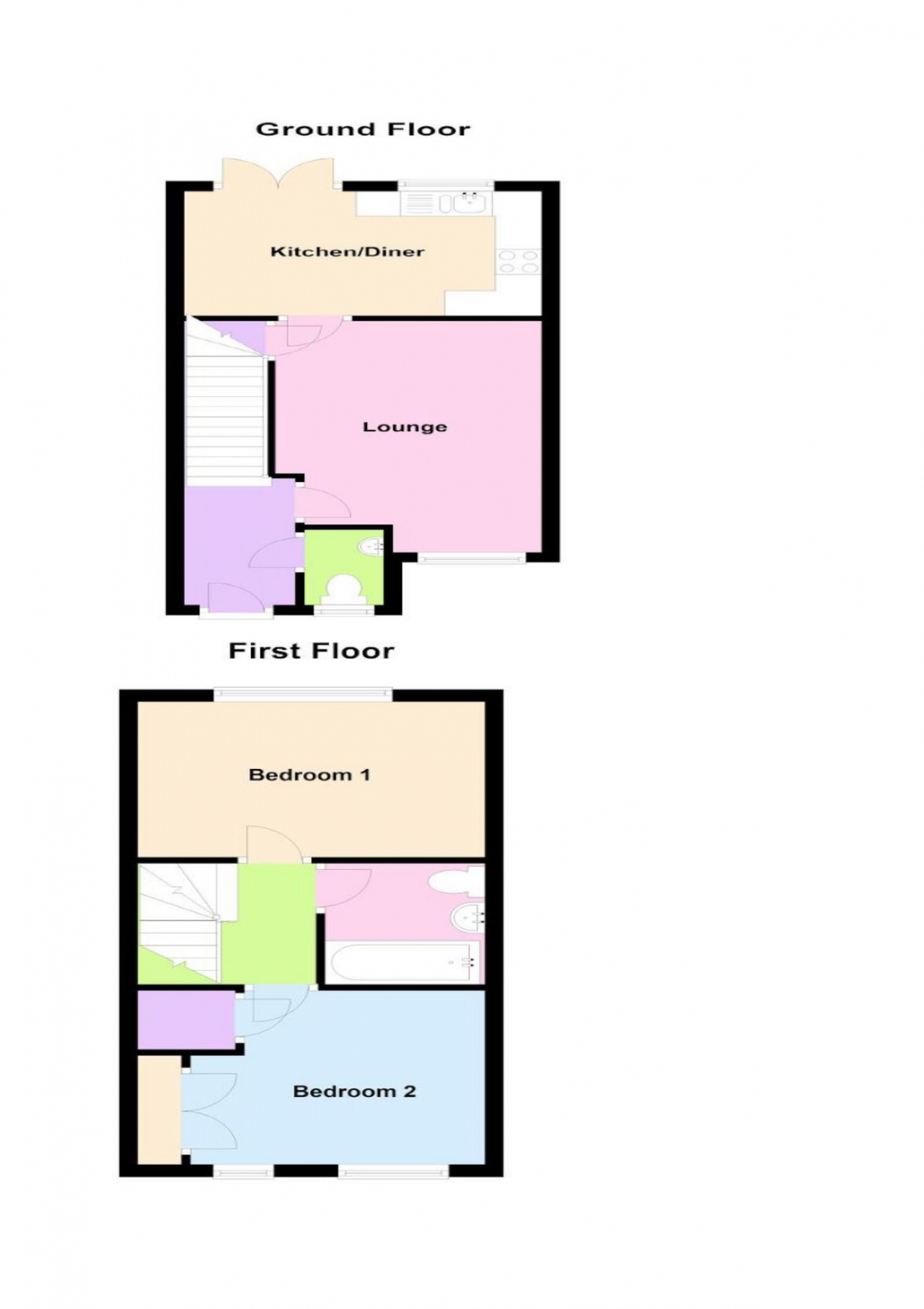Terraced house for sale in Tawcroft Way, Barnstaple EX31
* Calls to this number will be recorded for quality, compliance and training purposes.
Property features
- Kitchen-Diner
- Full Double Glazing
- Oven/Hob
- Gas Central Heating Combi Boiler
- Double Bedrooms
Property description
A very nicely presented modern two bedroom terrace house constructed by Persimmon Homes two years ago. The property offers gas fired central heating and UPVC double glazing and benefits from the balance of the 10 year NHBC warranty. This will make a delightful first purchase or investment opportunity with accommodation comprising of an entrance hall, cloakroom, lounge, kitchen/diner with built in oven, hob and extractor. There are two first floor bedrooms and a bathroom. To the front of the property is an off-road hard standing area for one car whilst the rear is a pleasant enclosed level garden with a paved patio area and an artificial lawn.
Shopping facilities available nearby are Sainsbury’s, Lidl, Aldi, and a variety of other retailers, with the town centre offering additional shopping, social and leisure facilities.The coastline of North Devon has glorious sandy beaches such as those found at Saunton, Croyde and Woolacombe with breathtaking clifftop scenery located around the Northern Devon coastline. Exmoor National Park is half an hour drive and provides access to many miles of open and unspoiled countryside.
Property additional info
Entrance Hall:
Front door off, staircase to 1st floor, radiator, vinyl flooring.
Cloakroom:
White suite with low-level WC, pedestal wash hand basin with mixer tap, radiator, vinyl flooring.
Kitchen/Diner: 3.88m x 2.49m (12' 9" x 8' 2")
Range of units with inset one and a half bowl sink unit and mixer tap, inset gas hob, built-in electric oven, Range of wall and base units, cupboard housing Ideal Logic gaslight combination boiler, radiator, vinyl flooring. Double glazed french doors to rear garden
Lounge: 4.61m x 2.89m (15' 1" x 9' 6")
Double radiator, under stairs cupboard, fitted carpet.
First Floor Landing:
Fitted carpet extended to stairs, access to loft space.
Bedroom 1: 3.88m x 2.49m (12' 9" x 8' 2")
Radiator, fitted carpet.
Bedroom 2: 3.38m x 2.60m (11' 1" x 8' 6")
Deep built-in storage cupboard, built-in double wardrobe, radiator, fitted carpet.
Bathroom: 1.93m x 1.70m (6' 4" x 5' 7")
White suite comprising of a bath with a fully tiled wall area, glazed shower screen and Mira Vie shower unit. Pedestal wash hand basin with mixer tap, low-level WC, shave point, heated towel rail, vinyl flooring.
Outside:
A tarmac driveway at the front of the property provides an hardstand area for one vehicle. There is a paved pathway and small area of lawn. To the rear of the house is an enclosed fenced garden with a paved patio area and Astroturf artificial lawn. A pedestrian gate provides rear access via a separate pathway.
Services:
Mains water, electricity, gas and drainage connected.
EPC:
Band B
Council Tax:
Band B
Tenure:
Freehold
Viewings:
By appointment through Woolliams Property Services. Telephone: Office Hours Out of Office Hours: Or
Useful Information:
To find out further useful information on this property such as bin collection days, whether this is a conservation area, planning history etc why not check the North Devon Council website:
Directions:
What 3 Words /// march.rabble.stump
Property info
For more information about this property, please contact
Woolliams Property Services, EX32 on +44 1271 457024 * (local rate)
Disclaimer
Property descriptions and related information displayed on this page, with the exclusion of Running Costs data, are marketing materials provided by Woolliams Property Services, and do not constitute property particulars. Please contact Woolliams Property Services for full details and further information. The Running Costs data displayed on this page are provided by PrimeLocation to give an indication of potential running costs based on various data sources. PrimeLocation does not warrant or accept any responsibility for the accuracy or completeness of the property descriptions, related information or Running Costs data provided here.





























.png)

