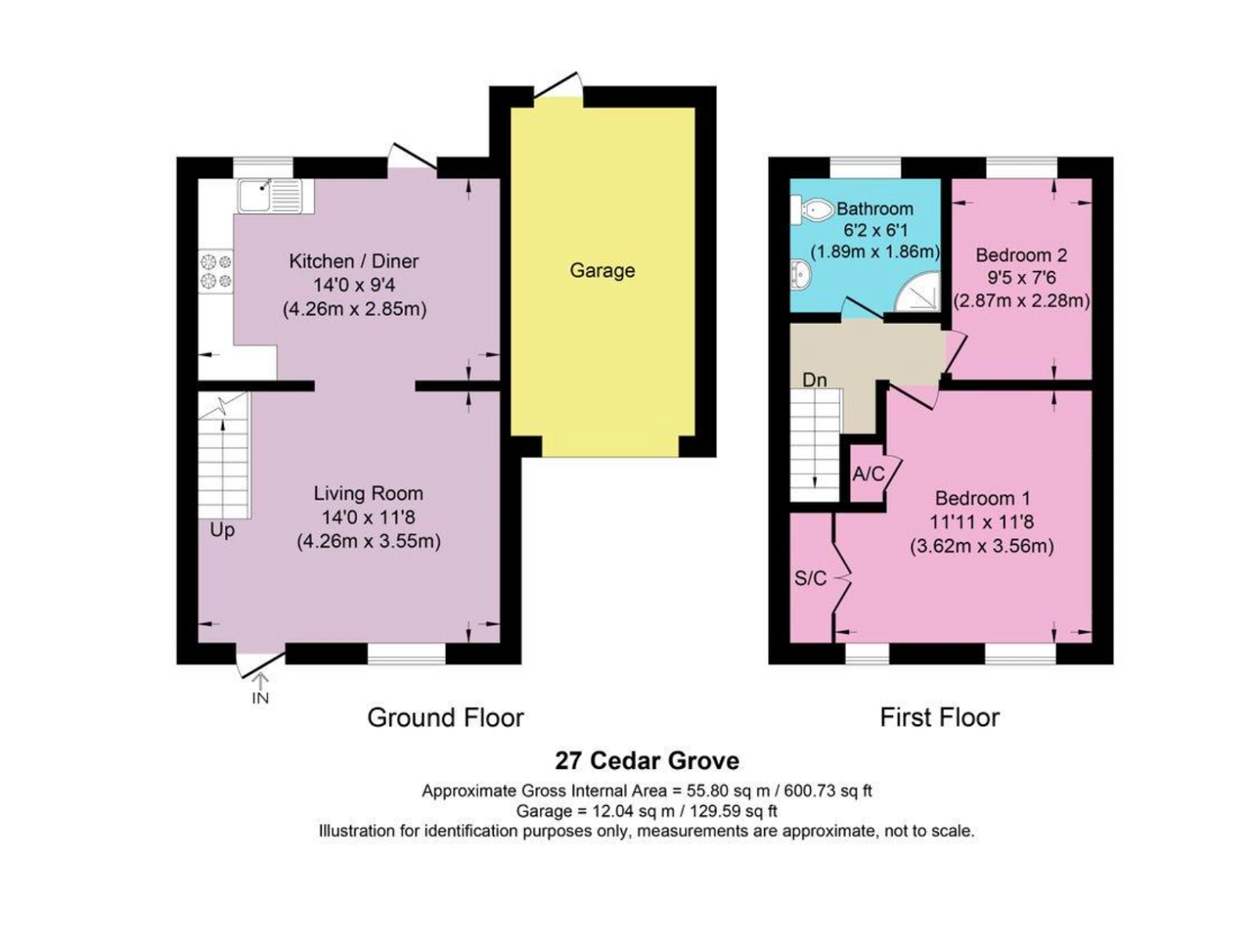Semi-detached house for sale in Cedar Grove, Roundswell, Barnstaple EX31
* Calls to this number will be recorded for quality, compliance and training purposes.
Property description
27 Cedar Grove, Roundswell
Located on the ever popular area of Roundswell, Barnstaple is where you will find a 27 Cedar Grove. 27 Cedar Grove is the most perfect two double bedroom property, with upgraded living space, spacious garden, garage and parking for two cars this might be the dream first time purchase.
Viewings are strictly with the agent only. When calling the office team Quote DL0254 for a viewing.
Ground Floor
As you enter 27 Cedar Grove you are welcomed into a bright and welcoming sitting room. There is space to hang your coats as you come into the property and the fully carpeted stairs rising to the first floor. The sitting room has been opened into the kitchen/diner to give a wonderful open feeling. The sitting room has plenty of space and flooded with natural light from the dual aspect windows which is complimented beautifully by the modern decor, elegant wall mounted lights and light wood laminate flooring. The sitting room effortlessly glides into the kitchen/diner. The kitchen truly has the wow factor, with a range of high and low level navy blue units which are complimented by the wooden work-surface. The kitchen has been fitted with several integrated appliances including washing machine, dishwasher, fridge, freezer, four ring hob, extractor fan, wifi oven (pre heat your oven before you even get home!) and a range of different style cupboards including a fantastic large cupboard which is perfect for the hoover. If all of that wasn't enough the kitchen sink has also been fitted with an instant boil tap! The kitchen diner also has plenty of room for a family dining table and chairs. The dining space truly has its own personality with modern feature lights hanging above the table and views onto the beautiful garden. The light and electrical points within the ground floor are mat black and really give the space a modern twist.
First Floor
As the stairs rise to the first floor you are welcomed onto a landing with the door straight ahead of you welcoming you into your modern family bathroom. The family bathroom has been fitted with slate grey tiling around a modern black framed single shower complete with rainfall shower head and separate hand held shower. Within the bathroom there is a push button W/C, privacy glazed window as well as a wonderful vanity unit complete with black sink with matching waterfall mixer tap. The bathroom is finished off perfectly with a modern cast iron heated towel rail.
The first floor hold two bedrooms. The master bedroom is a large bedroom and could hold the largest of furniture. There is a perfect place tucked away for a single wardrobe and also plenty of space within a storage cupboard. Bedroom two is another perfect double bedroom with views of the garden. The light switches within the two bedroom are also connected to your phone and can be switched on and off remotely.
Garage and Parking
The property has a single garage which is fitted with power and lighting as well a up and over door. To the front of the property there are two parking spaces. One in front of the house and the other in front on the garage door.
Garden
The garden is very spacious and would be a fantastic blank canvas to anyone with green fingers. There is a wonderful patio area outside which is perfect to sit back with a coffee. The garden is lawned with a wonderful bed to the rear of the garden. The garden also holds a fantastic pear tree. From the garden there is access into the garage.
Agents Notes
Freehold
EPC- C
Council Tax Band- B
Mains Gas, Mains Electric and Mains Water
Air-con within the house
Viewings are strictly with the agent only. When calling the office team Quote DL0254 for a viewing.
Property info
For more information about this property, please contact
eXp World UK, WC2N on +44 1462 228653 * (local rate)
Disclaimer
Property descriptions and related information displayed on this page, with the exclusion of Running Costs data, are marketing materials provided by eXp World UK, and do not constitute property particulars. Please contact eXp World UK for full details and further information. The Running Costs data displayed on this page are provided by PrimeLocation to give an indication of potential running costs based on various data sources. PrimeLocation does not warrant or accept any responsibility for the accuracy or completeness of the property descriptions, related information or Running Costs data provided here.




























.png)
