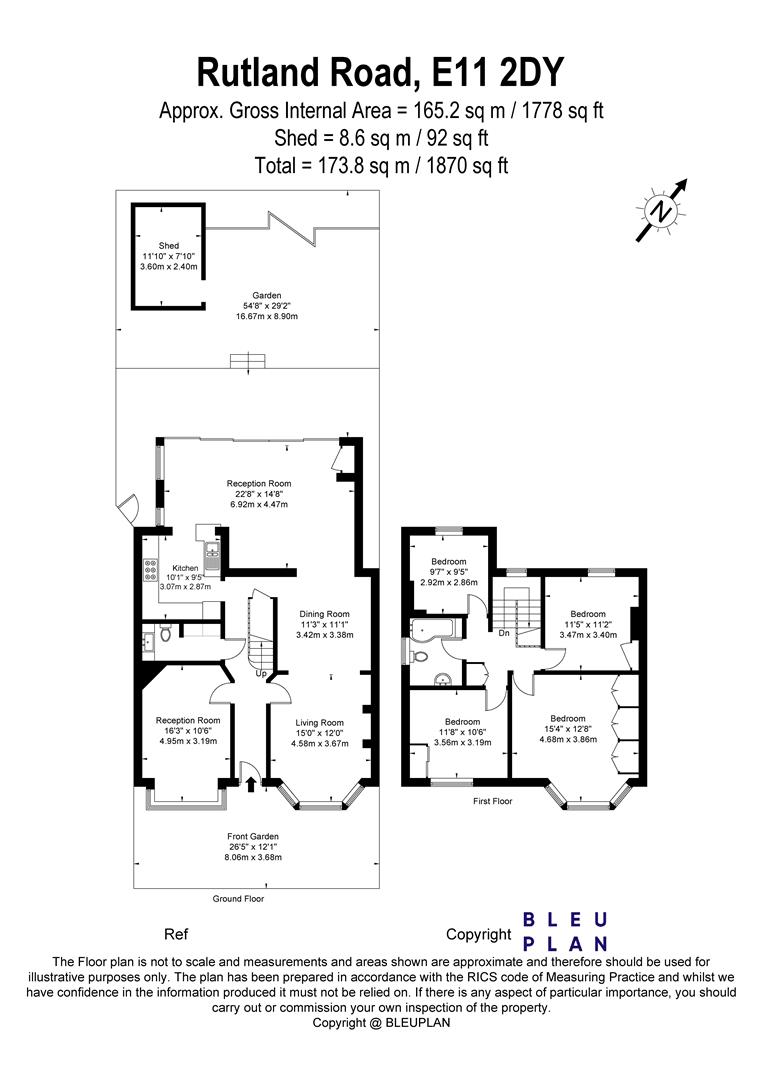Semi-detached house for sale in Rutland Road, London E11
* Calls to this number will be recorded for quality, compliance and training purposes.
Property features
- Double fronted period home
- Counties Estate in Central Wanstead
- Rarely available
- Four double bedrooms
- Four generous receptions
- Downstairs W.C
- Potential to further extend (stpc)
- Close to a fantastic array of highly regarded nurseries and schools
- 0.3 Miles from Wanstead High Street
- 0.5 Miles to Snaresbrook Central Line Station
Property description
Petty Son & Prestwich are thrilled to offer to market this double fronted period home on the prestigious Counties Estate, offering four spacious receptions, four double bedrooms and potential to further extend (stpc).
Positioned at the beginning of Rutland Road in the Counties Estate Conservation area, this double fronted home is just one of a few built upon the road and rarely come available. An incredibly attractive and peaceful area but without compromise, as Snaresbrook and Wanstead Central Line Station are only a short distance away (0.5 and 0.6 Miles respectively) in addition to the centre of Wanstead's incredibly popular High Street, with its two large greens and mix of independent shops, café's, restaurants and bars (0.3 Miles). Schools are also plentiful, with some of the most popular Primaries and nurseries in the area all being within a short walk, including The Grove Montessori (0.3 Miles), Little Bears on The Green (0.6 Miles), Nightingale and Snaresbrook Primary (both 0.4 Miles) and Wanstead Church School (0.5 Miles) – all of which are either rated good or outstanding by Ofsted.
With a wide plot, deep frontage and ornate porch over the central entrance door the home immediately looks the part. Built as one of the earlier homers upon the road, the home's high ceilings and well proportioned rooms are enhanced by the crisp white walls and honey coloured wooden flooring that runs through the majority of the ground floor living space. The home has been re-designed with the two original reception rooms having been opened to the large rear extension which spans 22'8 in length and provides a cavernous, additional living area with large sliding doors that open onto the garden. A well-equipped kitchen is located just behind the rear extension, providing a semi-separate kitchen area without disrupting the open-plan flow of the ground floor living space. By taking advantage of the high ceilings the kitchen benefits from a great deal of storage, in addition to accommodating a large range cooker, fridge/freezer, double sink and dishwasher. There is also a large formal reception located to the front of the home, where you can escape for a bit of solitude or utilise equally well as a playroom or spacious home office. There is also a handy W.C with a small utility area to the ground floor.
Moving to the first floor there are four double bedrooms, the principal of which benefits from full height, wall-to-wall fitted wardrobes and a modern family bathroom. There is further potential to extend the accommodation by way of a loft extension subject to the usual planning consents. To the rear there is an established garden with patio leading to central lawn surrounded by flower beds and rear storage shed. A side gate leads to a shared side access allowing for the easy removal of garden waste or easy storage of bikes.
EPC Rating: D67
Council Tax Band: F
Formal Reception (4.95m x 3.2m)
Living Room (4.57m x 3.66m)
Dining Room (3.43m x 3.38m)
Rear Reception Room (6.91m x 4.47m)
Kitchen (3.07m x 2.87m)
Bedroom One (4.67m x 3.86m)
Bedroom Two (3.48m x 3.4m)
Bedroom Three (3.56m x 3.2m)
Bedroom Four (2.92m x 2.87m)
Storage Shed (3.61m x 2.39m)
Property info
For more information about this property, please contact
Petty Son & Prestwich, E11 on +44 20 8033 7734 * (local rate)
Disclaimer
Property descriptions and related information displayed on this page, with the exclusion of Running Costs data, are marketing materials provided by Petty Son & Prestwich, and do not constitute property particulars. Please contact Petty Son & Prestwich for full details and further information. The Running Costs data displayed on this page are provided by PrimeLocation to give an indication of potential running costs based on various data sources. PrimeLocation does not warrant or accept any responsibility for the accuracy or completeness of the property descriptions, related information or Running Costs data provided here.






























.png)

