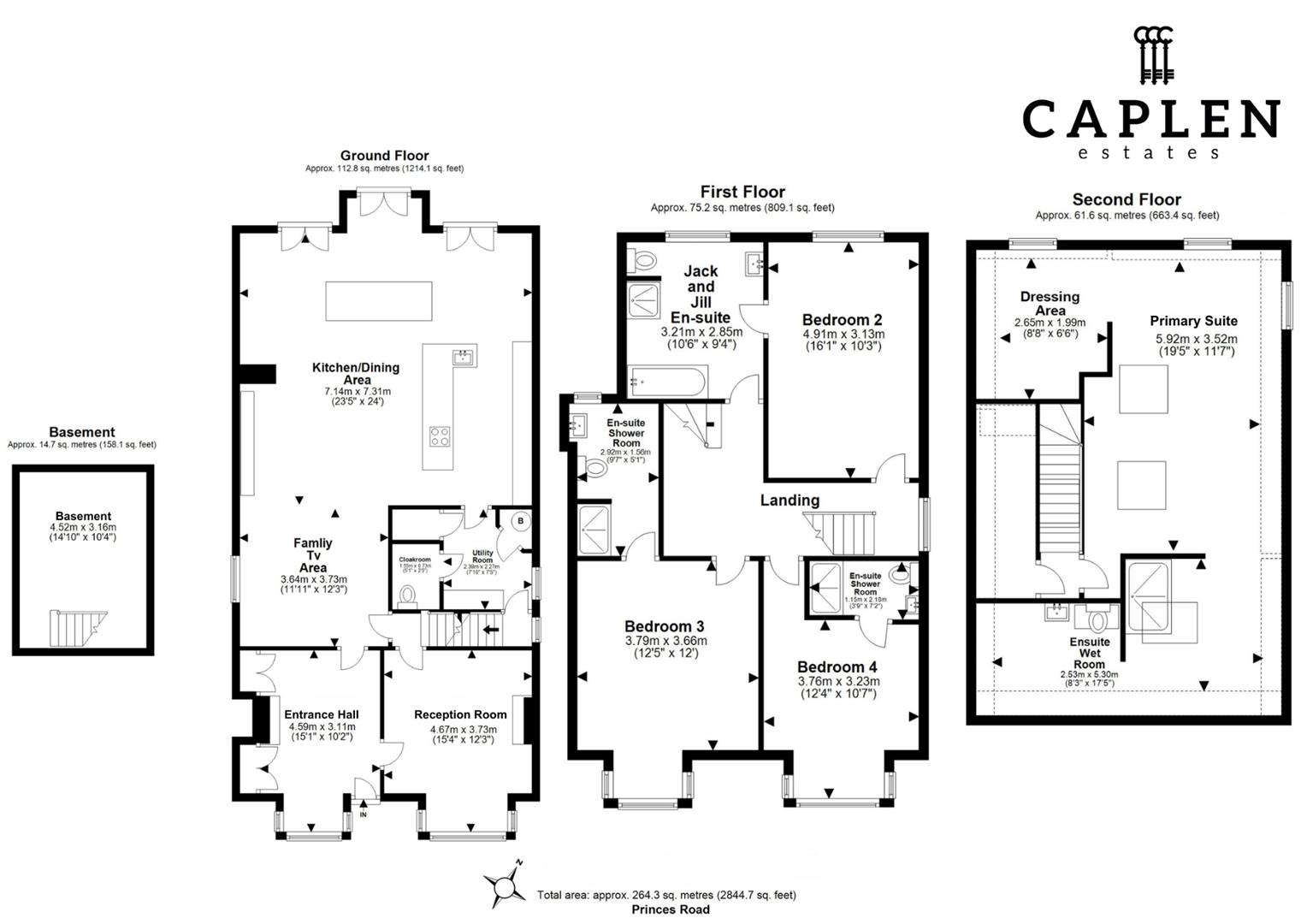Detached house for sale in Princes Road, Buckhurst Hill IG9
* Calls to this number will be recorded for quality, compliance and training purposes.
Property features
- Guide Price £1,450,000 - £1,550,000
- Spacious Open Plan Living Space
- Contemporary Kitchen With Siemens Appliances
- Period Charm With A Modern Twist
- Four Double Bedrooms
- A Stones Throw From Local Amenities
- Walking Distance To Buckhurst Hill Tube Station
- In Close Proximity To Fantastic State And Independent Schools
- Off Street Parking
Property description
Guide Price £1,450,000 - £1,550,000.
Caplen Estates is pleased to offer to the market this charming, detached period home in the heart of Buckhurst Hill, Essex. The property has been restored throughout, sparing no expense on the luxury finishes, creating a stunning space for any prospective owner. The property is packed with period charm incorporating a modern twist for desirable family living.
Upon entering the property, you are welcomed by a large entrance hall with ample storage and a feature fireplace. The front reception room is currently used as a playroom. The heart of the home is situated to the rear of the property; a large living/dining area with open plan kitchen, fitted with large centre island making it an entertainer’s dream. The kitchen is completed with a double oven, coffee machine, fridge freezer, dishwasher, wine cooler, plus hob and extractor fan. Leading off the kitchen is a utility room with access to a basement and downstairs WC.
Leading on to the first floor there are three double bedrooms, all with ensuite bathrooms. Bedroom two has a Jack and Jill ensuite. The second floor boasts the primary suite which is complete with a large ensuite, including a huge walk in shower. There is a dressing area which has far reaching views from the Velux windows.
The rear garden is fully landscaped, offering a variety of spaces to enjoy and follow the evening sun... The property also has a cellar, off-street parking and an electric car charging point.
The property is well positioned for fantastic state and independent schools in the area such as Chigwell School, West Hatch High School, Daiglen, Loyola Prep, Braeside plus Bancroft's and more.
Call to book a viewing and avoid the disappointment of missing out on this amazing house.
Entrance Hall (4.59 x 3.11 (15'0" x 10'2"))
Bay window to the front elevation, fireplace, ample built in storage, spot lights and doors leading into reception rooms.
Kitchen Dining Area (7.14 x 7.31 (23'5" x 23'11"))
Bi-folding doors to the rear leading to the garden area, modern fitted kitchen, siemens appliances, coffee machine, double oven, ceiling lights and spot lights.
Family Tv Area (3.64 x 3.73 (11'11" x 12'2"))
Clerestory window, TV point, ceiling lights, doors leading to the stairs and hallway.
Reception Room (4.67 x 3.73 (15'3" x 12'2"))
Bay window to the front elevation, fireplace, built in storage and spot lights.
Utility (2.39 x 2.27 (7'10" x 7'5"))
Ample storage, door leading to the cellar, new boiler system, and door for downstairs wc.
Bedroom Two (4.91 x 3.13 (16'1" x 10'3"))
Sashed window to the rear over looking the garden, spot lights, door leading into the jack and jill bathroom.
Jack & Jill Ensuite (3.21 x 2.85 (10'6" x 9'4"))
Fitted shower with overhead shower, bath, storage under the hand basin and spot lights.
Bedroom Three (3.79 x 3.66 (12'5" x 12'0"))
Freshly decorated, bay window to the front elevation, spot lights, door entering into ensuite shower room.
Ensuite Shower Room (2.92 x 1.56 (9'6" x 5'1"))
Recently decorated, fitted overhead shower, storage under hand basin, heated towel rail and spot lights.
Bedroom Four (3.76 x 3.23 (12'4" x 10'7"))
Spot lights, bay window to front elevation, and door into ensuite shower room.
En-Suite Shower Room (1.14m x 2.18m (3'9 x 7'2))
Fitted over head shower, heated towel rail, spot lights and storage below hand basin.
Primary Suite (5.92 x 3.52 (19'5" x 11'6"))
Velux windows, sky light windows, spot lights, the room flows into the dressing room and shower room.
Dressing Area (2.65 x 1.99 (8'8" x 6'6"))
Velux window, spacious dressing area, and spot lights.
Ensuite Wet Room (2.53 x 5.30 (8'3" x 17'4"))
Fitted walk in over head shower, sky light windows, heated towel rail, spot lights and storage below hand basin.
Basement (4.52 x 3.16 (14'9" x 10'4"))
Basement space is accessible via the utility room, this offers additional storage or a workshop space.
Garden (17.68mx8.53m (58x28))
The rear garden is west facing with beautifully manicured grass and decking area for al fresco dining.
Property info
For more information about this property, please contact
Caplen Estates, IG9 on +44 20 8115 5011 * (local rate)
Disclaimer
Property descriptions and related information displayed on this page, with the exclusion of Running Costs data, are marketing materials provided by Caplen Estates, and do not constitute property particulars. Please contact Caplen Estates for full details and further information. The Running Costs data displayed on this page are provided by PrimeLocation to give an indication of potential running costs based on various data sources. PrimeLocation does not warrant or accept any responsibility for the accuracy or completeness of the property descriptions, related information or Running Costs data provided here.








































.png)

