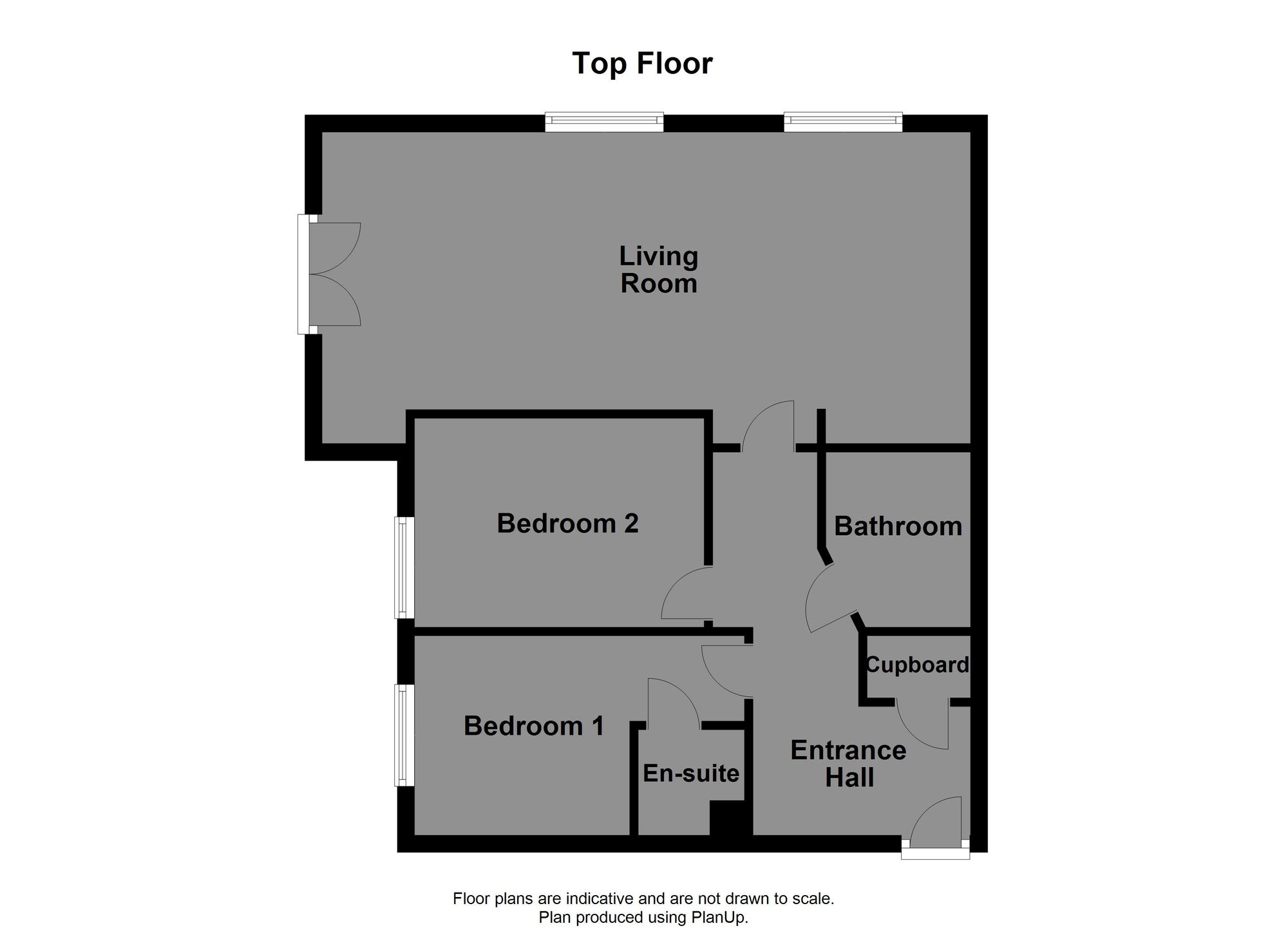Flat for sale in Caygill Terrace, The Hub Caygill Terrace HX1
* Calls to this number will be recorded for quality, compliance and training purposes.
Property features
- Top floor apartment
- Gated, allocated parking
- Two double bedrooms
- En-suite plus house bathroom
- UPVC double glazing
- Close to the town centre
Property description
Situated to the top floor of this prestigious building is this light and airy apartment which has uPVC double glazing and electric wall heating. Within half a mile's walk of the Halifax town centre, less than a mile from Calderdale Royal Hospital, and situated within this secure, gated complex, the location would be considered to be extremely convenient for many. The apartment is positioned on the top floor and a walk up the stairs will lead you to the apartment entrance. Step inside and you will enter a nice, wide hallway which has a useful storage cupboard and leads to all other rooms. The living room is open plan and provides a light and airy lounge with French doors to a glass Juliet balcony, with a well fitted kitchen with integrated appliances. There are two bedrooms, one en-suite, and a nice house bathroom. Outside you will find an allocated car parking space within the secure gated parking area. All in all, a great apartment close to the town centre and convenient for access to the hospital and the M62 motorway at Ainley Top.
EPC Rating: C
Location
Leave Halifax centre via Skircoat Road and The Hub can be found after a short distance on the right hand side just before The Shay football ground. Postcode: HX1 2NF.
Secure Gated Entry
The gates provide access to the parking area and to the pedestrian doors.
Building Entrance
With stairway to the upper floors.
Entrance Hall
With a good sized storage/airing cupboard and the telephone entry intercom.
Open Plan Living Room (7.58m x 3.24m)
A good sized, dual aspect room which widens to 3.64m, and is split into two distinct areas:
Lounge Area
Windows to one side and French doors to a glass Juliet balcony to the return wall provide plenty of light into this nice living space.
Kitchen Area
Fitted with a range of base and wall units with matching drawers and complementing work surfaces to matching returns. Integrated appliances include a four ring electric hob to chrome back and canopy hood, an electric oven and a fridge freezer, and there is an inbuilt stainless steel sink unit with mixer tap.
Bedroom One (2.51m x 2.33m)
The measurements do not include the entrance. Please see the floor plan.
En-Suite Shower Room
Fitted with a white three piece suite consisting of a low level WC, a wash basin and a shower enclosure. Walls are part tiled and there is a large mirror to the wall above the wash basin. A heated towel rail is also fitted.
Bedroom Two (3.38m x 2.46m)
Another nice double bedroom.
House Bathroom
Fitted with a white three piece suite consisting of a low level WC, a wash basin and a panelled bath with mixer tap to shower attachment. Walls are part tiled and there is a a large mirror to the wall above the wash basin. A heated towel rail is also fitted.
Parking - Secure Gated
The complex is approached via security gates which lead into a courtyard style secure parking area. Number 31 is allocated to apartment 31.
Property info
For more information about this property, please contact
Boococks, HX1 on +44 1422 230131 * (local rate)
Disclaimer
Property descriptions and related information displayed on this page, with the exclusion of Running Costs data, are marketing materials provided by Boococks, and do not constitute property particulars. Please contact Boococks for full details and further information. The Running Costs data displayed on this page are provided by PrimeLocation to give an indication of potential running costs based on various data sources. PrimeLocation does not warrant or accept any responsibility for the accuracy or completeness of the property descriptions, related information or Running Costs data provided here.




















.png)
