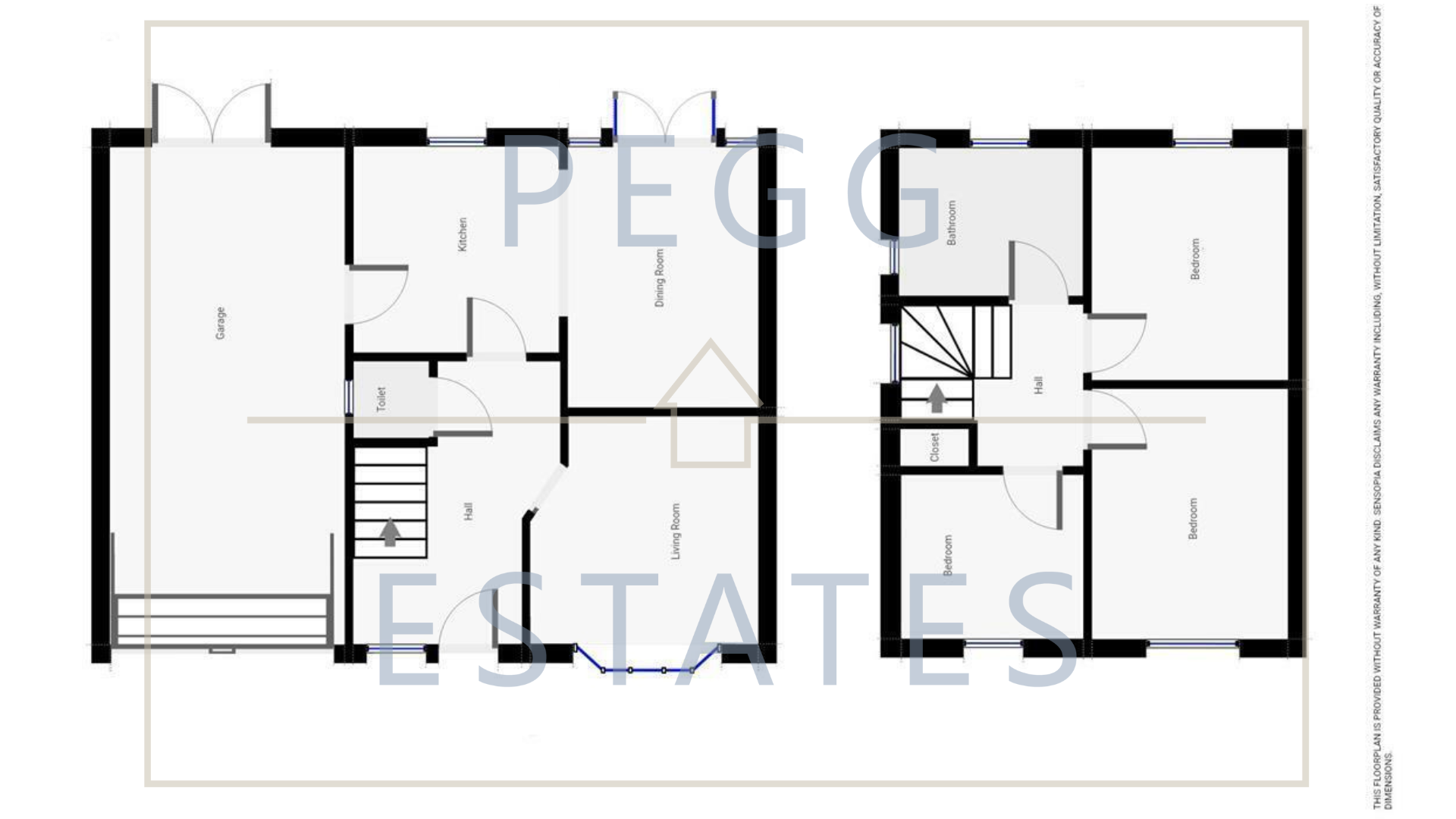Semi-detached house for sale in Shiphay Lane, Torquay TQ2
* Calls to this number will be recorded for quality, compliance and training purposes.
Property features
- Sitting Room with Woodburner
- Close to Torbay Hospital
- Garage and Driveway
- Over 100ft Rear Garden
- Brand New Kitchen
- Spacious Three Bedroom House
- Two Reception Rooms
- Close to Schools and Transport Links
- No chain
Property description
Description
Discover the timeless charm of this 1930s semi-detached home, ideally situated in the highly sought-after locale of Shiphay. Boasting a location close to local schools and the renowned Torbay Hospital, this residence is not only a home but a testament to convenience and community.
Meticulously modernized by its current owner, the property seamlessly blends classic architectural features with contemporary updates, ensuring a harmonious living experience. The crown jewel of this transformation is the brand-new open-plan kitchen/diner, a stylish and functional space that serves as the heart of the home. This modern culinary haven is sure to inspire culinary creativity and cater to the needs of modern family living.
Step outside into the expansive rear garden, a verdant retreat spanning approximately 100 feet. This outdoor haven offers a generous expanse for outdoor activities, al fresco dining, and relaxation, creating a seamless connection between indoor and outdoor living.
The proximity to local schools ensures that education is easily accessible, while the convenience of Torbay Hospital in the vicinity adds an extra layer of practicality. Whether it's a family-friendly environment or the ease of access to medical facilities, this home is strategically positioned to meet various lifestyle needs.
Don't miss the opportunity to make this property your own and indulge in a lifestyle that perfectly balances tradition and modernity.
Council Tax Band: D
Tenure: Freehold
Entrance Hall
Decorative uPVC double glazed door to the front aspect with obscure window, quick step aqua seal flooring, stairs to the first floor landing, radiator, high ceilings, door to cloakroom, living room and kitchen diner.
Living Room (14.17' x 11.58')
A welcoming bright and spacious room being cosy with the log burning stove with tiled floor and wooden mantle, double glazed bay window to the front aspect, continued flooring from the entrance hall, shelving and storage cupboards within the recess of the chimney breast.
Cloakroom
A pedestal wash hand basin with mixer tap and tiled splash back, low level wc, glazed window over the side aspect.
Kitchen/Diner (11.42' x 8.83')
The kitchen is brand new and has been recently installed by the current owner. Has matching wall and base level work units with flat edged work surfaces, stainless steel one and a half bowl sink drainer with mixer tap, built in dishwasher, built in electric double oven and four ring induction hob with built in extractor fan, part tiled walls, continued flooring from the entrance hall, decorative barred radiator, door to the garage workshop. Open plan access to the dining room, double glazed window to the rear aspect.
Dining (11.92' x 15.17')
The dining area has continued flooring from the kitchen, double glazed window and french out swinging doors to the rear aspect, radiator and a built in larder cupboard and fridge freezer which matches the kitchen cabinets.
Landing
Carpeted stairs from the entrance hall, a wide and spacious space with doors to all rooms, airing cupboard and a double glazed window to the side aspect.
Bedroom 1 (11.92' x 12.33')
Has a double glazed window to the rear aspect overlooking the large rear garden. Recess space for shelving either side of the chimney breast, power points, radiator.
Bedroom 2 (11.50' x 12.08')
Has a large double glazed window to the front aspect which has views around the Shiphay area, radiator, carpet flooring.
Bedroom 3 (7.92' x 6.92')
Has a double glazed window to the front aspect, carpet flooring, power points and radiator.
Garage (7.92' x 16.42')
Can be accessed from the kitchen and also from the front. The garage has and up and over door, power, lighting and open access to the workshop. Electric fuse box.
Work Shop (7.50' x 9.33')
The work shop has outward doors which are glazed leading to the rear garden. Has a fitted worktop, plumbing for washing machine and power points.
Front Garden
A hardstanding driveway for up to three vehicles, a raised lawned garden enclosed by retaining wall and hedging to one side, access to the home via the front door.
Rear Garden
Has a hard stand and patio area from the rear door, outside lighting and outside tap, there is a large wooden shed which will be staying in the property. Steps with a raised flower bed with mature shrubs and hedging leading up to the large lawn. The lawn has a path which splits all the way to the top tier and is fully enclosed by wooden fencing and hedging, there is an iron gate and steps up to the top of the garden which again is laid to lawn and enclosed by hedging. The area at the top of the garden it could be used and landscaped to include an outbuilding with someone who wants to create there own garden and offers a vegetable patch.
Property info
For more information about this property, please contact
Pegg Estates, TQ1 on * (local rate)
Disclaimer
Property descriptions and related information displayed on this page, with the exclusion of Running Costs data, are marketing materials provided by Pegg Estates, and do not constitute property particulars. Please contact Pegg Estates for full details and further information. The Running Costs data displayed on this page are provided by PrimeLocation to give an indication of potential running costs based on various data sources. PrimeLocation does not warrant or accept any responsibility for the accuracy or completeness of the property descriptions, related information or Running Costs data provided here.

























.png)
