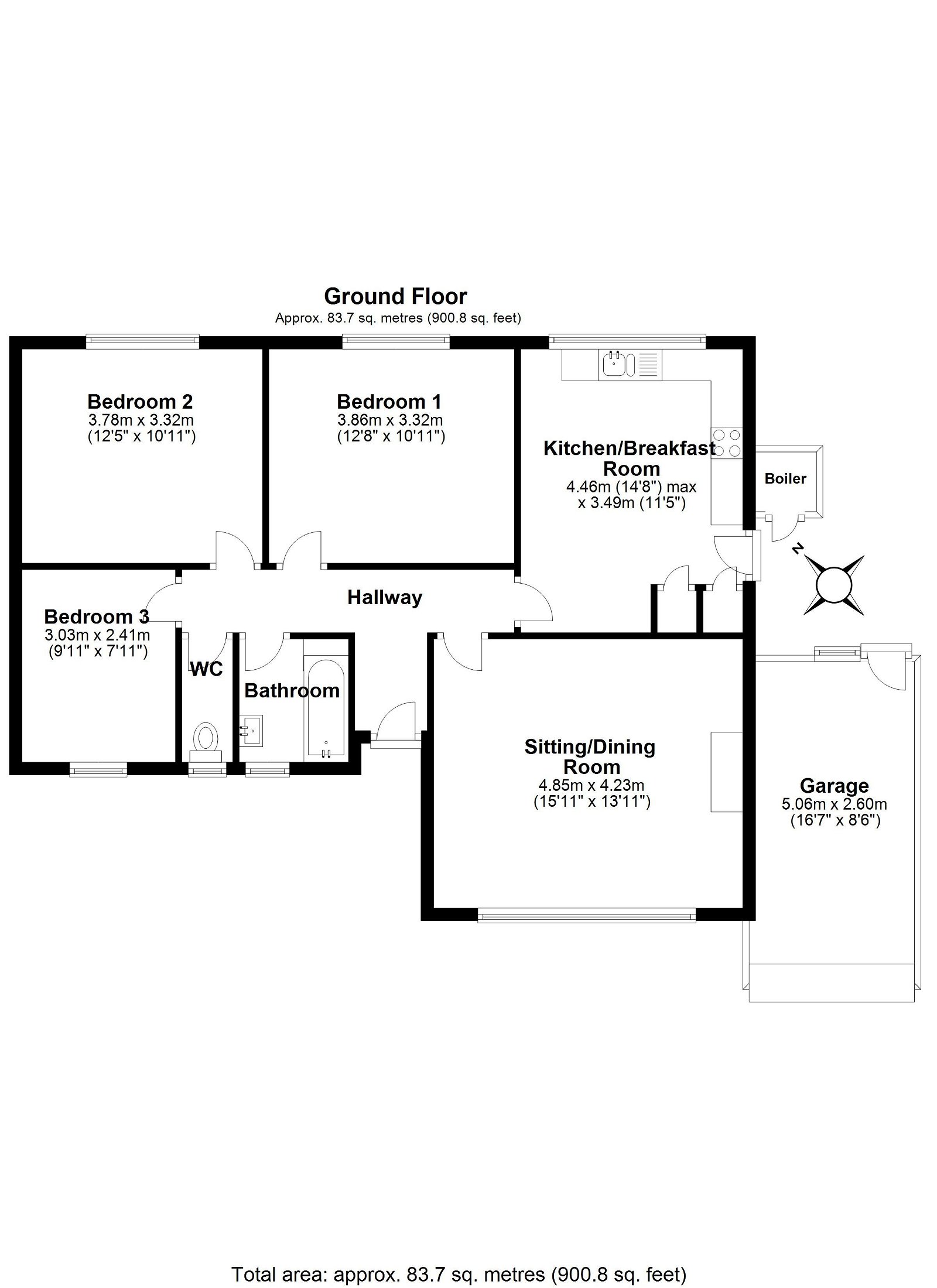Bungalow for sale in Linacre Road, Torquay TQ2
* Calls to this number will be recorded for quality, compliance and training purposes.
Property features
- Detatched bungalow
- 3 bedrooms
- Some modernising required
- Garage and drive
- Double glazing
- Central heating
- Corner plot
Property description
Main Description
A spacious three bedroom detached bungalow situated on a generous corner plot within walking distance of local shops schools and bus services. Linacre Road is a quite residential area conveniently placed towards the outskirts of Torquay yet is within a short car journey of Torquay town centre and seafront. As well as the local shops at Barton there are amenities close by St Marychurch plus there are pleasant country walks through the historic Brunel Woods. The bungalow will now benefit from limited modernisation and offers a large lounge with open views, a kitchen/diner, three good size bedrooms plus a separate bathroom and WC all with double glazing and central heating. The large front gardens are mainly lawn with a driveway for approximately 2-3 vehicles leading to a garage plus there are side and rear gardens again lawned with mature hedge borders. This property is available chain free and we recommend an early booking to view this impressive bungalow.
Hallway
A 'T' shaped hallway with double glazed front door. Cupboard housing electric meter and newly installed consumer unit. Radiator. Access to loft space. It may be possible to create additional living accommodation by means of a loft conversion, subject to the usual planning consents and building regulations. Etc.
Lounge 4.8m x 4.2m (15'8" x 13'9") at widest points
A lovely large and bright room with a full width double glazed picture window overlooking the front garden and across to fields and woodland to the horizon. Decorative fireplace with tiled surround and carved mantle over with inset living flame coal effect gas fire. TV point. Skirting radiators.
Kitchen/Diner - 4.4m x 3.5m at widest points (14'5" x 11'5")
Fitted with a range of oak effect wall and base units with marble effect worksurfaces over. Inset 1 1/2 bowl single drainer stainless steel sink unit plus integrated electric hob with concealed cooker hood over. Built-in double oven and grill. Plumbing for washing machine, space for fridge freezer and space for a 4-6 seater dining table. Double glazed window overlooking the rear garden. Radiator. Built in broom cupboard ideal for vacuum cleaners, ironing boards etc. Built-in linen cupboard with slatted shelving and copper cylinder for hot water. Double glazed door to rear garden.
Bedroom One - 3.8m x 3.3m at widest points (12'5" x 10'9")
A good double bedroom with double glazed window overlooking the rear garden. Central heating radiator.
Bedroom Two - 3.7m x 3.3m at widest points (12'1" x 10'9")
Another double bedroom with double glazed window overlooking the rear garden and radiator.
Bedroom Three - 3m x 2.4m at widest points (9'10" x 7'10")
A smaller double or generous single bedroom. Glazed window overlooking the front garden and with country views to the horizon. Radiator.
Bathroom
Fitted with a modern white suite comprising panel bath with chrome mixer tap and chrome mains shower fitment over with oversized showerhead and body spray. Vanity unit with inset wash hand basin with chrome mixer tap plus mirror fronted medicine cabinets over. Chrome ladder radiator. Double glazed window. Fully tiled walls and floor.
Separate WC
A white WC with fully tiled walls and double glazed window.
Outside
To the front is a generous sized garden being mainly level and laid to lawn with a variety of inset shrubs.
The front garden extends to the side of the garage and is again mainly lawned with a variety of mature trees and shrubs offering a degree of privacy. This area leads round to the rear garden.
The rear garden is enclosed by mature hedging offering a good degree of privacy and enjoys a sunny aspect. It is mainly laid to lawn with patio area and greenhouse. Cold water tap, courtesy door to garage. There is access to the other side of the property leading to the front garden. Block built store housing Potterton gas boiler for central heating and hot water plus gas meter.
Parking
A driveway for approximately 2-3 vehicles leads to;
Garage - 5m x 2.6m at widest points (16'4" x 8'6")
A good size garage with metal up and over door and good headroom which could be shelved to provide additional storage. Double glazed window and PVC door leading to the rear garden. Light.
Due to the width of the garden frontage it may be possible to create additional off-road parking for boats, motor homes and the like by using the lawn area or the side garden area subject to all planning consents etc.
Agents notes These details are meant as a guide only. Any mention of planning permission, loft rooms, extensions etc, does not imply they have all the necessary consents, building control etc. Photographs, measurements, floorplans are also for guidance only and are not necessarily to scale or indicative of size or items included in the sale. Commentary regarding length of lease, maintenance charges etc is based on information supplied to us and may have changed. We recommend you make your own enquiries via your legal representative over any matters that concern you prior to agreeing to purchase.
Property info
For more information about this property, please contact
Taylors, TQ1 on +44 1803 268696 * (local rate)
Disclaimer
Property descriptions and related information displayed on this page, with the exclusion of Running Costs data, are marketing materials provided by Taylors, and do not constitute property particulars. Please contact Taylors for full details and further information. The Running Costs data displayed on this page are provided by PrimeLocation to give an indication of potential running costs based on various data sources. PrimeLocation does not warrant or accept any responsibility for the accuracy or completeness of the property descriptions, related information or Running Costs data provided here.





























.png)

