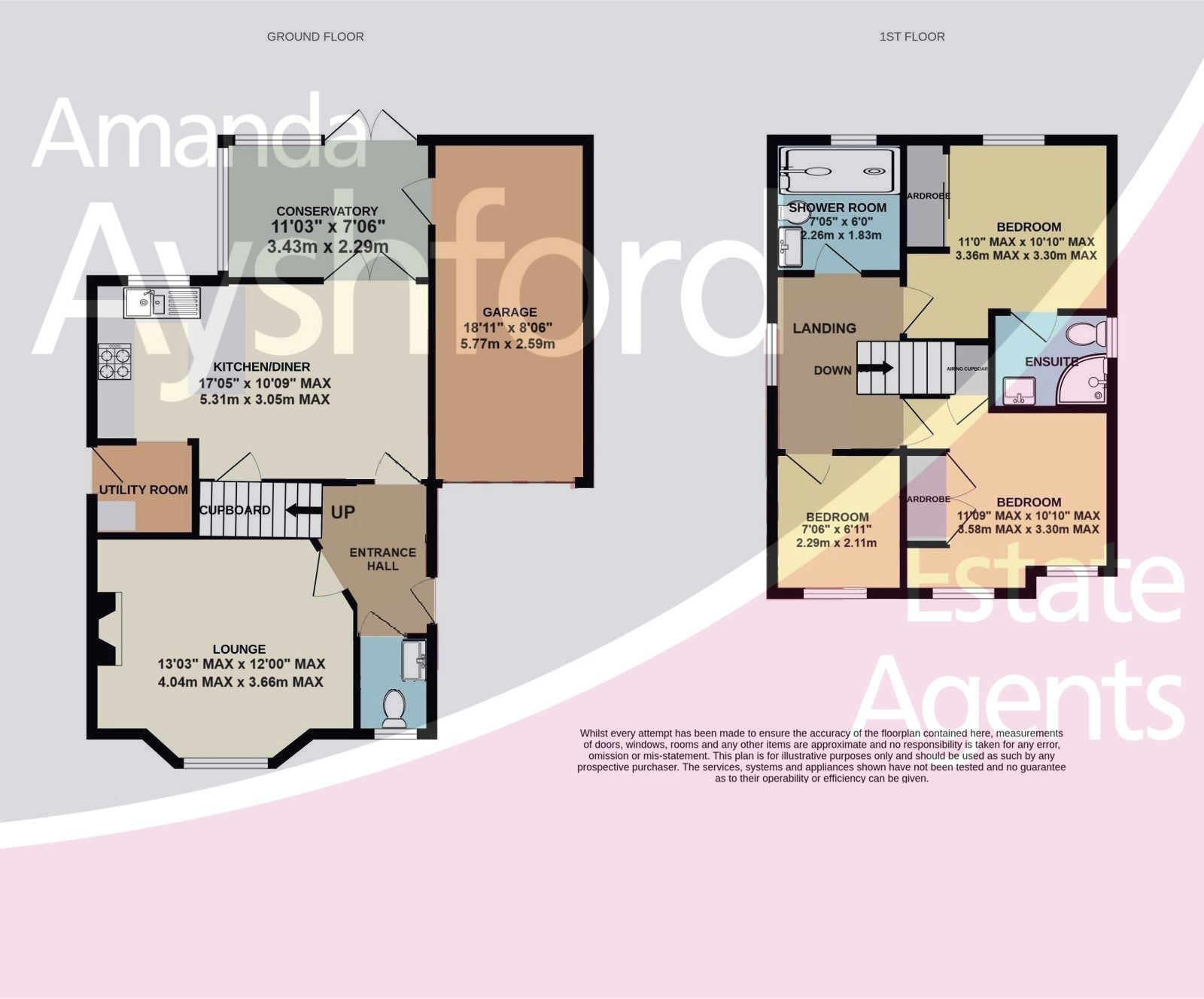Detached house for sale in Martinique Grove, The Willows, Torquay TQ2
* Calls to this number will be recorded for quality, compliance and training purposes.
Property features
- A very well-presented detached family home
- Situated in Popular Residential Area
- Corner plot location
- Downstairs Cloakroom
- Spacious Lounge
- Kitchen/Dining Room with french doors out to sun lounge
- Utility Area
- Conservatory/Sun Lounge
- 3 Bedrooms (1 ensuite)
- Family Shower Room/W.C
- Enclosed & Private Rear Garden
- Driveway Parking
- Integral Garage
- No Onward Chain
Property description
Description
Situated in "The Willows" development, which is popular for being so convenient to out of town shopping facilities, including Sainsburys, Marks and Spencer, Boots and other outlets, it has a nearby pub/restaurant and a small parade of local shops, including vets, opticians and hairdressers. The property is close to Torbay Hospital and has good access to the A380, which leads to Newton Abbot, Exeter (approx. 30 mins by car) and the M5.
This very well presented family home is now offered for sale in superb condition and with no onward chain.
The ground floor briefly comprises an entrance hallway with doors to the downstairs cloakroom, a spacious lounge, a contemporary fitted kitchen/dining room with gloss kitchen units and having integrated dishwasher, oven and hob.
There is a utility area, and french doors to a sun lounge/conservatory with access to the rear garden and with courtesy door into the garage.
The first floor offers 3 bedrooms, one of which has an ensuite shower room/w.c. And also has fitted wardrobes in both the double rooms.
To the front of the property, there is a driveway for one vehicle and there is a gate providing access at the side to the rear garden. The rear garden is very private and secluded, and laid to patio and astro turf for easy maintenance.
An internal viewing is highly recommended.
Council Tax Band: D (Torbay Council)
Tenure: Freehold
Entrance
Composite front door to
Entrance Hallway
Central heating radiator. Stairs to first floor. Herringbone Karndean flooring. Doors to
Downstairs Cloakroom
W.C. Wash hand basin to vanity unit. Central heating radiator. Herringbone Karndean flooring. PVCu double glazed obscure window.
Lounge
PVCu double glazed bay window to front. Electric fire to fireplace. Central heating radiator. Power points.
Kitchen/Dining Room
Range of contemporary charcoal gloss kitchen units with integrated dishwasher, double oven and 4 ring gas hob. Pull-out larder unit and bins and corner carousel unit. Central heating radiator. Power points. Plinth and under unit lighting. PVCu double glazed french doors to the sun lounge/conservatory. PVCu double glazed window to rear in kitchen area. Understairs cupboard. Opening to
Utility Room
Space for american style fridge/freezer. Space and plumbing for washing machine. Composite door to side. Power points.
Conservatory/Sun Lounge
PVCu double glazed window and glass roof. PVCu dobule glazed french doors to rear garden. Courtesy door to integral garage. Power points
First Floor Landing
PVCu double glazed window to side. Central heating radiator. Access to loft with pull-down ladder. The loft is partly boarded and there is a light. Doors to
Bedroom 1
PVCu double glazed window. Central heating radiator. Built-in mirror fronted wardrobes. Power points. Door to
Ensuite Shower Room/W.C
Shower enclosure with mains shower. W.C. And large wash hand basin to vanity unit. Large wall mirror. Part tiled walls. Extractor fan. PVCu double glazed obscure window. Tiled flooring. Shaver point.
Bedroom 2
2 PVCu double glazed windows to front. Central heating radiator. Built-in wardrobes and matching bedside units. Built-in airing cupboard housing the water cylinder and shelving space. Power points.
Bedroom 3
PVCu double glazed window to front. Central heating radiator. Power points. Telephone point.
Shower Room/WC
Walk-in double shower with large rainfall shower head. Shower foot rest bar and handset. Tiled walls and flooring. Central heating towel radiator. PVCu double glazed obscure window. Extractor fan. W.C. With concealed cistern. Wash hand basin to vanity unit.
Outside To Front
Access to front via tarmac driveway. Electric pod point vehicle charger on wall. The front garden is laid to gravel chippings with inset shrubs and plants for easy maintenance.
Single Garage
Up and over door. Power and light. Storage above in the pitched roof. Courtesy door leading into the sun lounge/conservatory.
Outside To Rear
The rear garden is private and enclosed and is laid to patio areas and astro turf for easy maintenance. Flower borders with inset shrubs and plants. Further raised patio with timber shed. Water butts. Fencing to all sides. Apple tree. Inset palm trees and other shrubs. Outside tap. Side gate giving access to the front of the property. Side door into utility room.
Property info
For more information about this property, please contact
Amanda Ayshford Estate Agents, TQ3 on +44 1803 912386 * (local rate)
Disclaimer
Property descriptions and related information displayed on this page, with the exclusion of Running Costs data, are marketing materials provided by Amanda Ayshford Estate Agents, and do not constitute property particulars. Please contact Amanda Ayshford Estate Agents for full details and further information. The Running Costs data displayed on this page are provided by PrimeLocation to give an indication of potential running costs based on various data sources. PrimeLocation does not warrant or accept any responsibility for the accuracy or completeness of the property descriptions, related information or Running Costs data provided here.









































.png)

