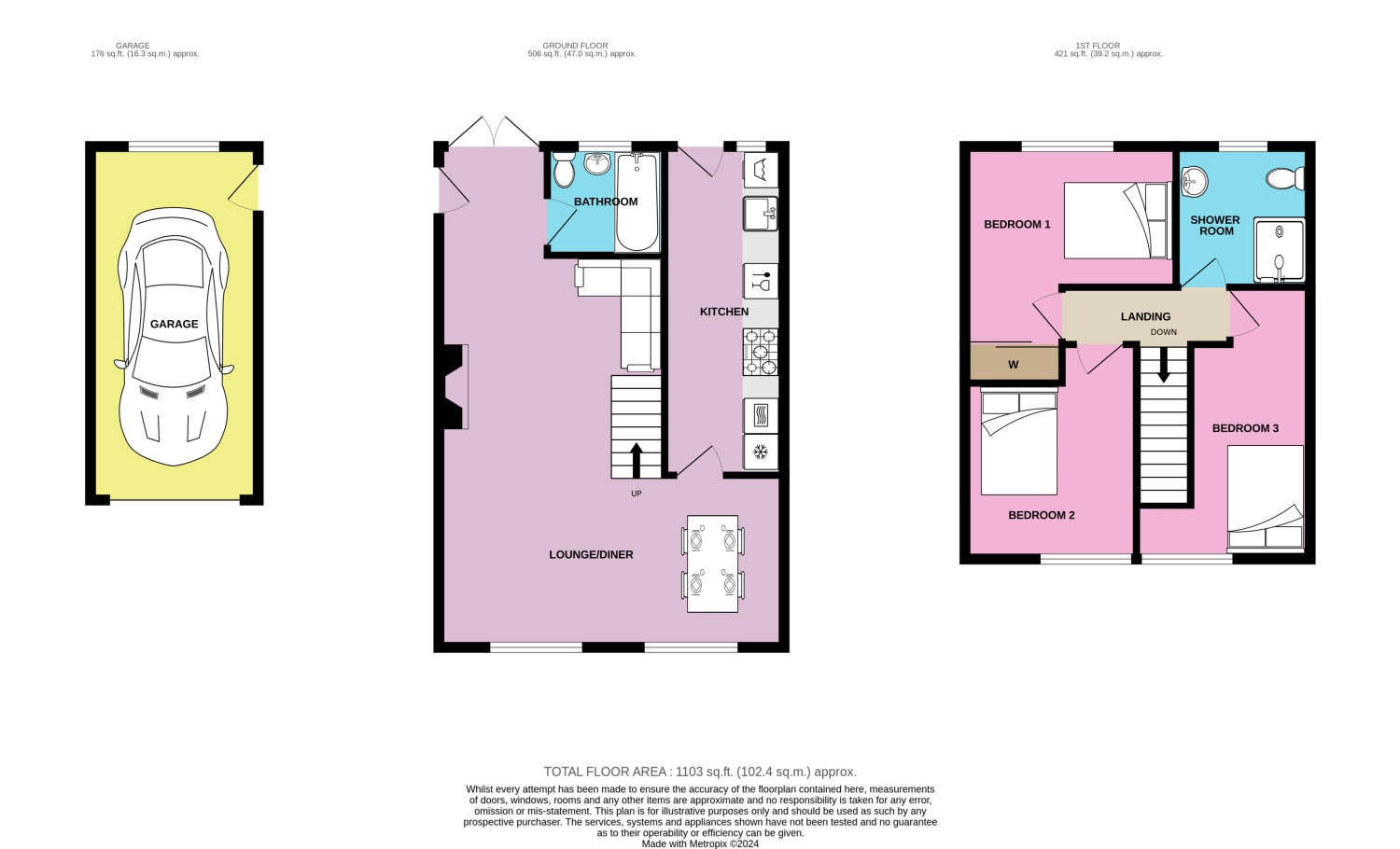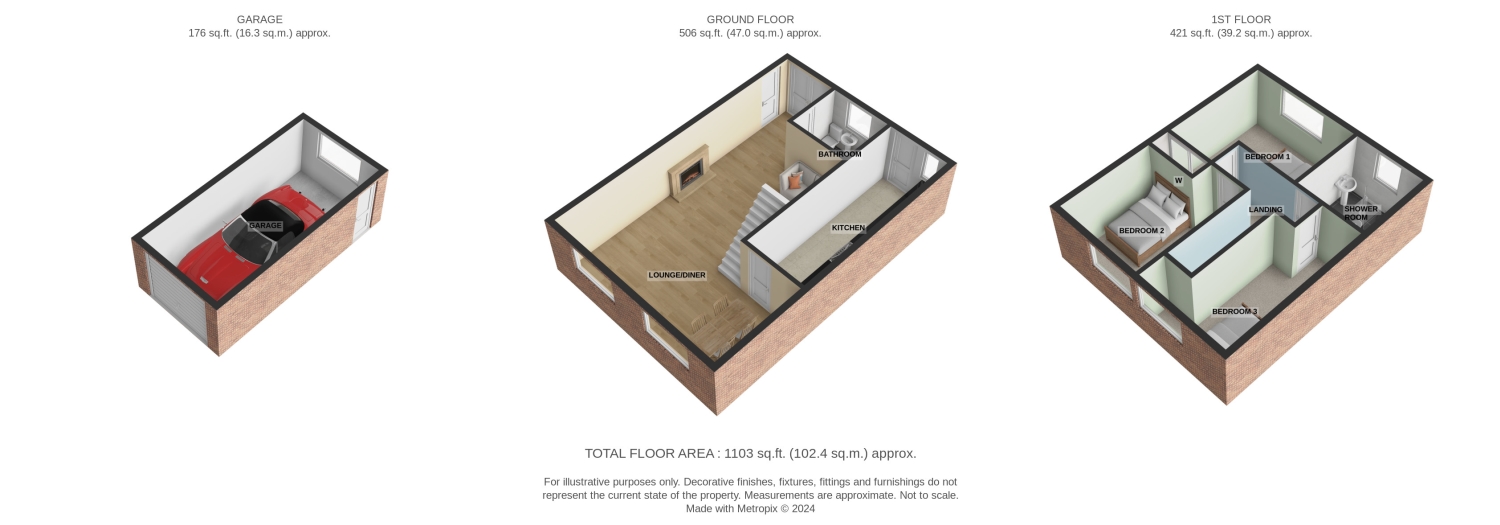Semi-detached house for sale in Acre Lane, Kingsthorpe, Northampton NN2
* Calls to this number will be recorded for quality, compliance and training purposes.
Property features
- Spacious open plan Lounge/Diner
- Well equipped Kitchen with intergrated appliances
- 3 double bedrooms, one with built-in wardrobes
- Two bath/shower rooms
- Single Garage and driveway parking
Property description
Welcome to this 3 double bedroom semi-detached family home located in a desirable position within Kingsthorpe. Step inside to discover a bright and inviting open plan lounge/diner, providing ample space for relaxation and entertaining. Adjacent to the lounge/diner is a well-equipped kitchen, offering functionality and style in equal measure, fitted with modern integrated appliances and ample storage. A family bathroom completes the ground floor.
On the first floor the property comprises of three generously proportioned bedrooms, each offering comfort and tranquility for occupants. Whether utilised as sleeping quarters, home offices, or creative spaces, these rooms provide flexibility and versatility to accommodate various lifestyle needs. A stylish family shower room completes the first floor.
Outside is a lawned front garden and driveway with double gated access providing access to the single garage. Further double gated side access leads to the fully enclosed private south-east facing rear garden, offering a peaceful retreat for outdoor relaxation and recreation. Whether enjoying alfresco dining, gardening, or simply soaking up the sunshine.
This family home is conveniently situated, with excellent transport links, schools, and amenities in close proximity. With its functional layout and prime location, this property presents an exceptional opportunity to embrace a lifestyle of comfort and convenience. Don't miss the opportunity to make this property your own and book your viewing today!
Located on Acre Lane within Kingsthorpe, it has always been a very sought after location. This property is ideally located for the local primary and secondary schools. There are many local amenities within a short walking distance and a popular choice for families looking for a permanent home. Nearby Northampton station offers great commuter links, and its just a short drive to the A14 giving access to the M6/M1 and other major road connections. Open countryside is also within very easy reach, with Brampton Valley Way offering miles of countryside walks/cycling, and Brixworth country park is a pleasant 10 minutes drive away providing many outdoor leisure activities.
Open Plan Living Dining Room
8.3m x 5.85m - 27'3” x 19'2”
Accessed via a new composite front door to the side aspect into a lovely light, airy and very spacious room, with focal point decorative gas fire. Fitted with twin aspect windows to front aspect and double French patio doors to the rear aspect. Stairs leading to first floor and door leading to Kitchen and ground floor Bathroom.
Kitchen / Breakfast Room
5.46m x 1.97m - 17'11” x 6'6”
A very well equipped kitchen with a breakfast bar and a range of matching white wall and base units, complimented with black granite effect worktops and inset stainless steel sink. Intergrated appliances to include a fridge/freezer, dishwasher, 6 ring gas hob with extractor over and double eye level bosch electric ovens. Space and plumbing for a washing machine. Tiled flooring with window and external door to the rear aspect leading out to the patio area.
Bathroom
1.95m x 1.66m - 6'5” x 5'5”
Modern matching white suite comprising of bath with shower over and glass screen, concealed cistern low level w/c and inset hand wash basin into fitted cupboard unit. Tiled flooring. Window to rear aspect.
First Floor Landing
2.72m x 0.9m - 8'11” x 2'11”
Doors to all three adjoining bedrooms and family shower room.
Bedroom 1
3.5m x 3.28m - 11'6” x 10'9”
Double sized bedroom with window to rear aspect. With built in mirrored sliding doors wardrobes.
Bedroom 2
4.52m x 2.05m - 14'10” x 6'9”
Double sized bedroom with twin aspect windows to front aspect. With space for a wardrobe over the stairwell.
Bedroom 3
3.56m x 2.78m - 11'8” x 9'1”
Double sized bedroom with window to front aspect.
Shower Room
2.33m x 1.81m - 7'8” x 5'11”
Modern white suite comprising of walk-in double shower, low level w/c and hand wash basin. Fully tiled. Window to rear aspect.
Single Garage
5.86m x 2.77m - 19'3” x 9'1”
Up & over style garage door with power and lighting. Fitted with a window to the rear aspect and side access door leads into garden.
Garden
Outside is a lawned front garden with parking made easy with the presence of a single garage and double gated driveway. Further double gated side access leads to the fully enclosed private rear garden which is south-east facing, offering a peaceful retreat for outdoor relaxation and recreation. Whether enjoying alfresco dining, gardening, or simply soaking up the sunshine.
Property info
For more information about this property, please contact
EweMove Sales & Lettings - Northampton North, BD19 on +44 1604 318237 * (local rate)
Disclaimer
Property descriptions and related information displayed on this page, with the exclusion of Running Costs data, are marketing materials provided by EweMove Sales & Lettings - Northampton North, and do not constitute property particulars. Please contact EweMove Sales & Lettings - Northampton North for full details and further information. The Running Costs data displayed on this page are provided by PrimeLocation to give an indication of potential running costs based on various data sources. PrimeLocation does not warrant or accept any responsibility for the accuracy or completeness of the property descriptions, related information or Running Costs data provided here.




























.png)

