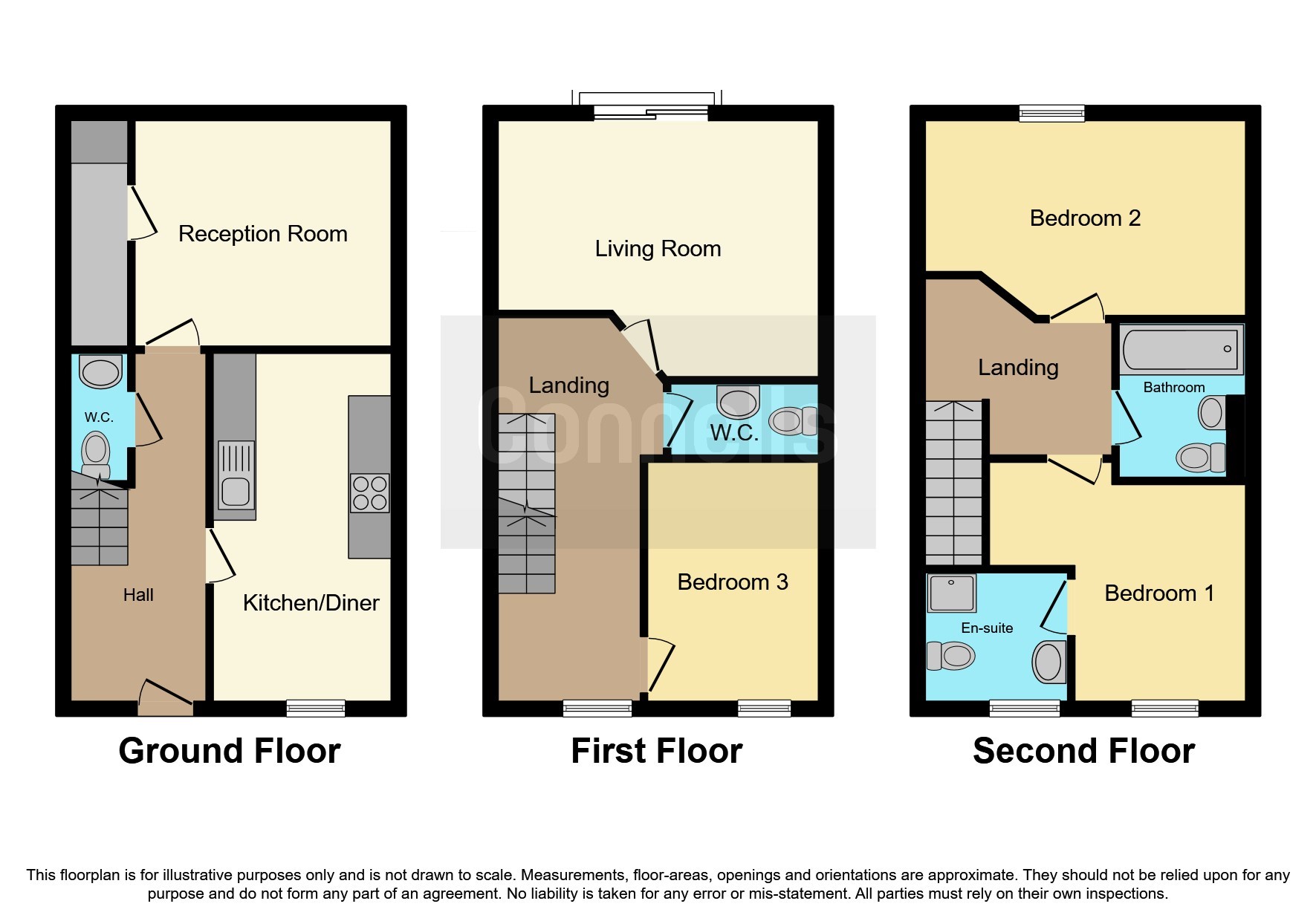End terrace house for sale in St. Crispin Drive, Duston, Northampton NN5
* Calls to this number will be recorded for quality, compliance and training purposes.
Property features
- Three storey family home
- Three double bedrooms
- En suite to master
- Cinema room
- Two allocated parking spaces
- Predicted EPC rating B
- Approx 1200 square feet living space
- Sought after location
Property description
Summary
Three bedroom End Terrace - with: Solar panels, open-plan kitchen with integrated appliances, dining area, separate living room, cinema room, en suite shower room - modern family bathroom, rear garden and two allocated parking spaces. Predicted EPC B.
Description
The location of St Crispins really does offer the best of both worlds. These attractive brand new three bedroom homes comprise of high ceiling entrance hall, ground floor cloakroom, utility area and a reception room that can be used as an office, family room or gym area. The kitchen/ diner offers lots of functionality including both high and low units, electric hob, electric oven, integrated dishwasher, washing machine and fridge freezer.
First floor has a spacious lounge with a sliding door leading to the west facing rear garden, another cloakroom and a spacious double bedroom. The second floor has a generously sized master bedroom with an en suite, an additional double bedroom and a contemporary family bathroom.
Accessible from the rear garden are two allocated parking spaces situated in a gated private courtyard area. This freehold property further benefits from double glazing, gas central heating, solar panels and a ten year builder's warranty.
Ground Floor
Kitchen 16' 4" x 8' 2" ( 4.98m x 2.49m )
Reception Room 10' 6" x 11' 9" ( 3.20m x 3.58m )
Wc
First Floor
Living Room 11' 8" x 14' 7" ( 3.56m x 4.45m )
Wc
Bedroom Three 11' 2" x 7' 8" ( 3.40m x 2.34m )
Second Floor
Bedroom One 10' x 11' 3" ( 3.05m x 3.43m )
En Suite 5' 9" x 6' 5" ( 1.75m x 1.96m )
Bedroom Two 8' 9" x 14' 7" ( 2.67m x 4.45m )
Bathroom 7' 11" x 5' 8" ( 2.41m x 1.73m )
W N Developments
W N Developments are a family run developer established in 1987, a sister company of William Neville and Sons. Initially involved with the redevelopment of residential Greater London, they have since expanded into the East Midlands and South Coast, diversifying their reach into commercial and retail development also.
Historically Northampton was known for its shoe and leather industry. The town was an important retail and market centre serving Northamptonshire in which this still rings true today. Rushden Lakes being a family favourite for a day out shopping, enjoying food at an array of eateries or a night at the cinema!
Agent Note
CGI's are used for advertising purposes and may differ from the final built property. Photos may not be plot specific but used to show build quality.
1. Money laundering regulations - Intending purchasers will be asked to produce identification documentation at a later stage and we would ask for your co-operation in order that there will be no delay in agreeing the sale.
2: These particulars do not constitute part or all of an offer or contract.
3: The measurements indicated are supplied for guidance only and as such must be considered incorrect.
4: Potential buyers are advised to recheck the measurements before committing to any expense.
5: Connells has not tested any apparatus, equipment, fixtures, fittings or services and it is the buyers interests to check the working condition of any appliances.
6: Connells has not sought to verify the legal title of the property and the buyers must obtain verification from their solicitor.
Property info
For more information about this property, please contact
Connells - Northampton, NN1 on +44 1604 726321 * (local rate)
Disclaimer
Property descriptions and related information displayed on this page, with the exclusion of Running Costs data, are marketing materials provided by Connells - Northampton, and do not constitute property particulars. Please contact Connells - Northampton for full details and further information. The Running Costs data displayed on this page are provided by PrimeLocation to give an indication of potential running costs based on various data sources. PrimeLocation does not warrant or accept any responsibility for the accuracy or completeness of the property descriptions, related information or Running Costs data provided here.






















.png)
