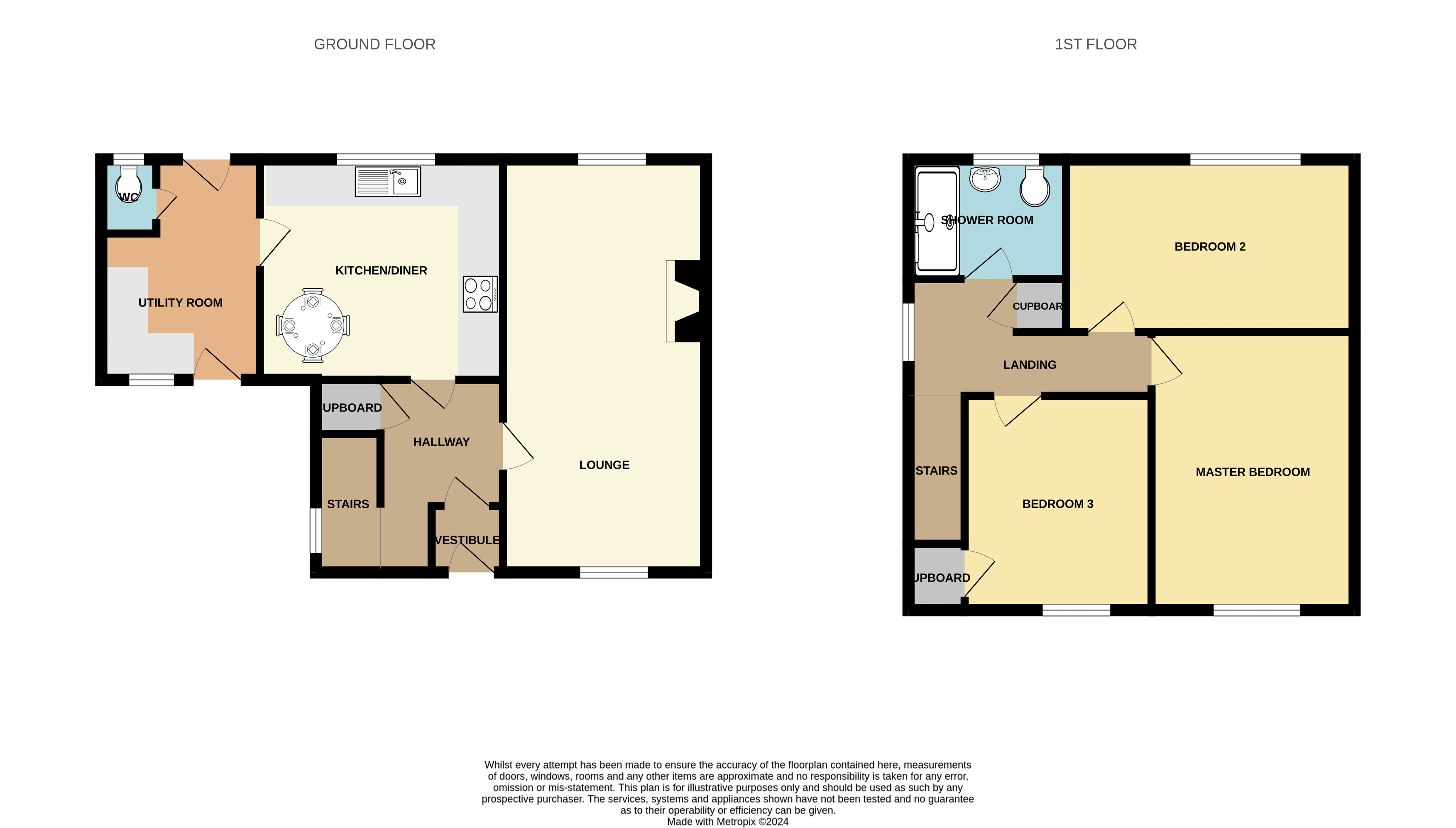Semi-detached house for sale in Strathmore Court, Thurso KW14
* Calls to this number will be recorded for quality, compliance and training purposes.
Property features
- Lovely semi-detached property
- Walk-in condition
- Under-floor heating to ground floor
- Three bedrooms
- Open garden to front
- Enclosed garden to rear
- Garage to the side
Property description
EPC F
Vestibule 1.06m x 0.90m
There is a partial glazed UPVC entrance door, the flooring is laid to carpet and there is a glazed door that leads to the hallway.
Hallway
There is a deep understair storage cupboard housing the electrics. The flooring is laid to carpeting. There is a storage heater to the wall. Doors leads to the lounge and kitchen/diner.
Lounge 6.69m x 3.01m
This lovely large room has double aspect windows and a lovely fireplace with timber mantle and surround with a coal effect fire to provide a cosy focal point. The flooring is laid to carpeting. There are two matching five-light fittings to the ceiling.
Kitchen/Diner 3.24m x 3.59m
This lovely kitchen/diner has wall and base units with fitted worktops, there is a fitted hob and oven, there is also a tiled splashback. There is a stainless-steel sink with drainer and mixer tap. A window to the rear allows daylight to flood in. The flooring is laid to tiling. There is a door leading on into the utility room.
Utility Room 3.56m x 2.34m
There are fitted wall and base units with fitted worktops. The flooring is laid to tiling. There is an electric heater to the wall. A window to the front allows natural light into the room. There are two UPVC doors, one leading to the front garden and one into the rear garden.
W.C. 1.10m x 0.81m
There is a W.C., the flooring is laid to tiling, and there is an opaque window to the rear.
Stairs to Landing
The staircase and landing are carpeted, there is a window facing to the side on the turn of the stairs and also a window on landing. There is a shelved cupboard which houses the hot water tank. There is also a hatch to the attic space.
Master Bedroom 4.11m x 3.01m
This lovely bright room has a window to the front and the flooring is laid to carpeting.
Bedroom 2 4.27m x 2.50m
This bright room has a window to the side and the flooring is laid to carpeting.
Shower Room 2.42m x 1.70m
This shower room has a modern large shower which is fitted with a Mira shower with wet wall to the walls. There is a W.C. And a handbasin that is set into unit with cupboards. There is heated towel rail, the flooring is laid to vinyl and there is an opaque window to the rear.
Bedroom 3 3.07m x 2.74m
There is a window to the front, there is a deep shelved storage cupboard and the flooring is laid to carpeting.
Garage 5.20m x 2.77m
This garage is block-built and the flooring is laid to concrete. There is an up and over door to the front with a window to the rear. There is a pedestrian door to the side and there is power and light as well as a fitted water tap.
Gardens
There is an open garden to the front which has an area of lawn and an area of paving. A tarred driveway leads into the garage. To the rear there is a lovely enclosed garden which is laid mainly to lawn with hedging and a border of shrubs. There is a timber shed and a pedestrian door leads into the garage.
For more information about this property, please contact
Yvonne Fitzgerald Properties, KW14 on +44 1847 307016 * (local rate)
Disclaimer
Property descriptions and related information displayed on this page, with the exclusion of Running Costs data, are marketing materials provided by Yvonne Fitzgerald Properties, and do not constitute property particulars. Please contact Yvonne Fitzgerald Properties for full details and further information. The Running Costs data displayed on this page are provided by PrimeLocation to give an indication of potential running costs based on various data sources. PrimeLocation does not warrant or accept any responsibility for the accuracy or completeness of the property descriptions, related information or Running Costs data provided here.


























.png)