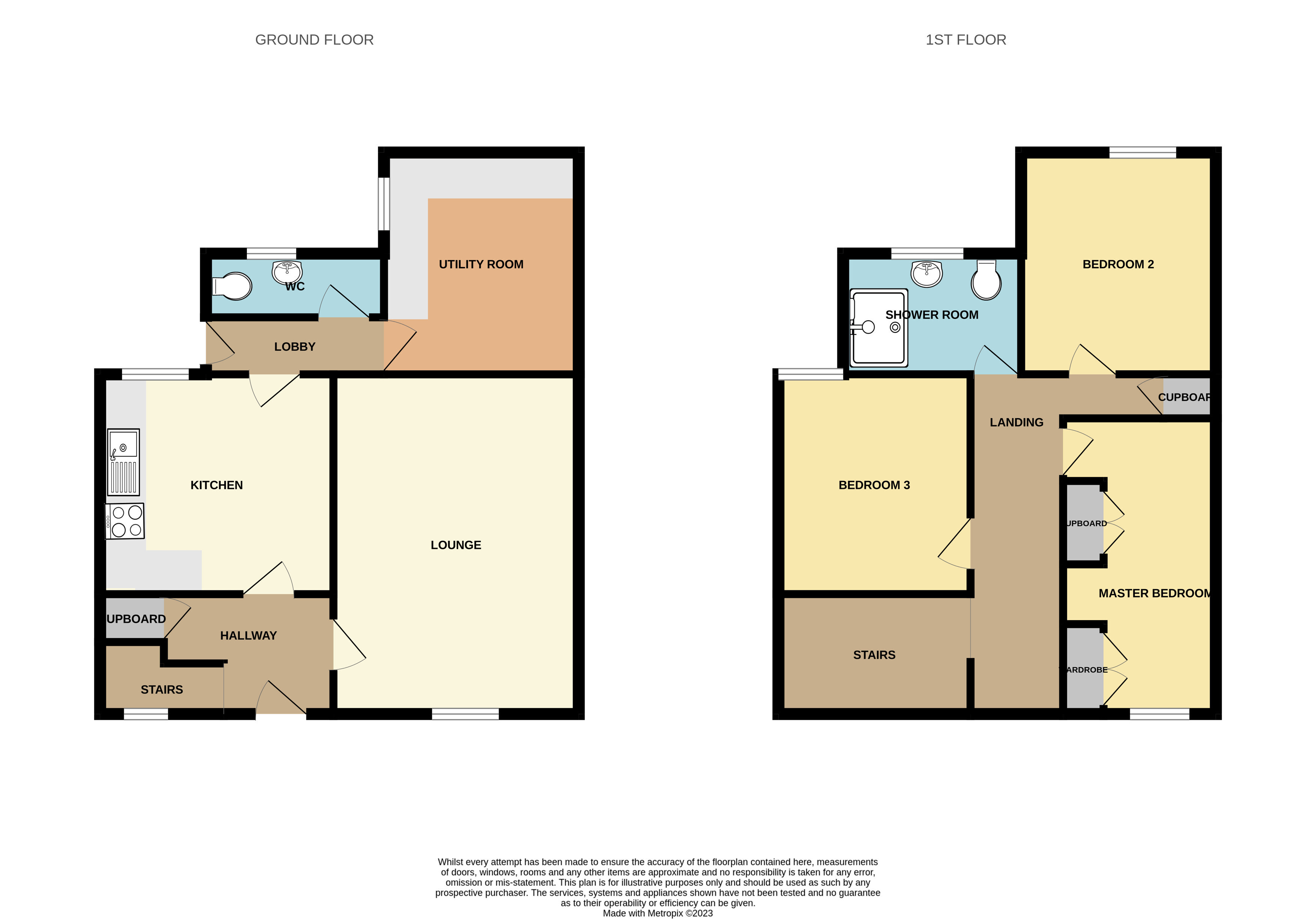Terraced house for sale in Brown Place, Wick KW1
* Calls to this number will be recorded for quality, compliance and training purposes.
Property features
- Mid-terraced property
- Situated in A residential area
- Spacious accommodation
- Three bedrooms
- Courtyard to rear
Property description
EPC D
Hallway
There is a glazed UPVC entrance door into the hallway. There is a radiator to the wall. There is an understairs storage cupboard which also houses the electrics. The flooring is laid to vinyl/ There are stairs to the upper floor and doors leading into the lounge and kitchen.
Lounge 5.09m x 3.65m
There is a feature wall which has a fireplace with a coal-effect electric fire set on a hearth with wood mantle and surround. There is a recess into the wall for a T.V. A window faces to the front. The flooring is laid to carpet and there are two radiators to the wall.
Kitchen / Diner 3.51m x 3.18m
This lovely big room is fitted with wall and base units with fitted worktops and tiled splashback. There is a fitted hob and oven with an extractor fan above. There is a stainless-steel sink with drainer and mixer tap. A window faces to the rear. The flooring is laid to vinyl and there is a radiator to the wall. A fifteen-pane door leads into the rear lobby.
Rear Lobby
A half opaque glazed UPVC door leads out into the courtyard. The flooring is laid to vinyl and there is a radiator to the wall. Door leads onto the utility room and W.C.
W.C. 2.65m x 0.95m
There is a W.C. And handbasin. An opaque window faces to the side. The flooring is laid to vinyl.
Utility Room 3.33m x 2.93m
A glazed door leads into this room which is fitted with wall and base units with fitted worktops. There are services below the worktop for a washing machine. There is a window facing to the rear. The flooring is laid to vinyl.
Stairs to the upper floor
The stairs and landing are laid to carpeting. A window faces to the front. There is a large storage cupboard on the spacious landing and there is a radiator to the wall
Master Bedroom 4.44m x 1.71m
This large room has built-in wardrobes and a built-in dressing table with fitted mirror. A window faces to the front. There is a radiator to the wall and the flooring is laid to carpet.
Bedroom 2 3.23m x 2.91m
This room has a window facing to the side. There is a radiator to the wall and the flooring is laid to new carpeting. The combi-boiler is mounted to the wall.
Shower Room 2.63m x 1.91m
This room has a three-piece suite comprising a large corner shower with shower boarding to the walls, and a mains fitted shower, w.c. And a handbasin. An opaque window faces to the side. The flooring is laid to vinyl and there is both a radiator and a heated ladder towel rail to the wall.
Bedroom 3 3.21m x 2.70m
This room has a window facing to the side. The flooring is laid to new carpeting and there is a radiator to the wall.
Garden
To the rear there is a shared courtyard with access and beaufoy street for bins and pedestrian access.
For more information about this property, please contact
Yvonne Fitzgerald Properties, KW14 on +44 1847 307016 * (local rate)
Disclaimer
Property descriptions and related information displayed on this page, with the exclusion of Running Costs data, are marketing materials provided by Yvonne Fitzgerald Properties, and do not constitute property particulars. Please contact Yvonne Fitzgerald Properties for full details and further information. The Running Costs data displayed on this page are provided by PrimeLocation to give an indication of potential running costs based on various data sources. PrimeLocation does not warrant or accept any responsibility for the accuracy or completeness of the property descriptions, related information or Running Costs data provided here.

























.png)