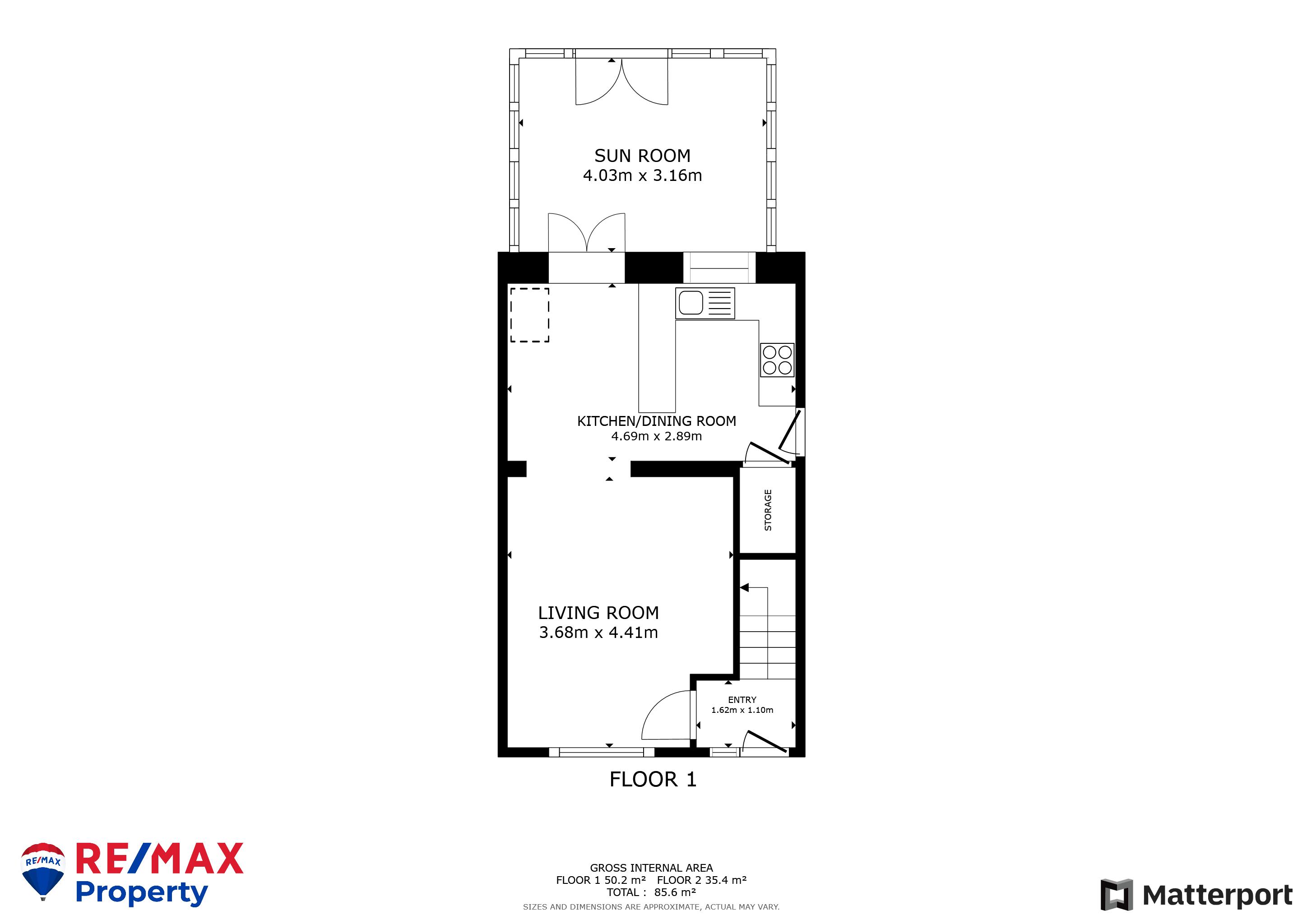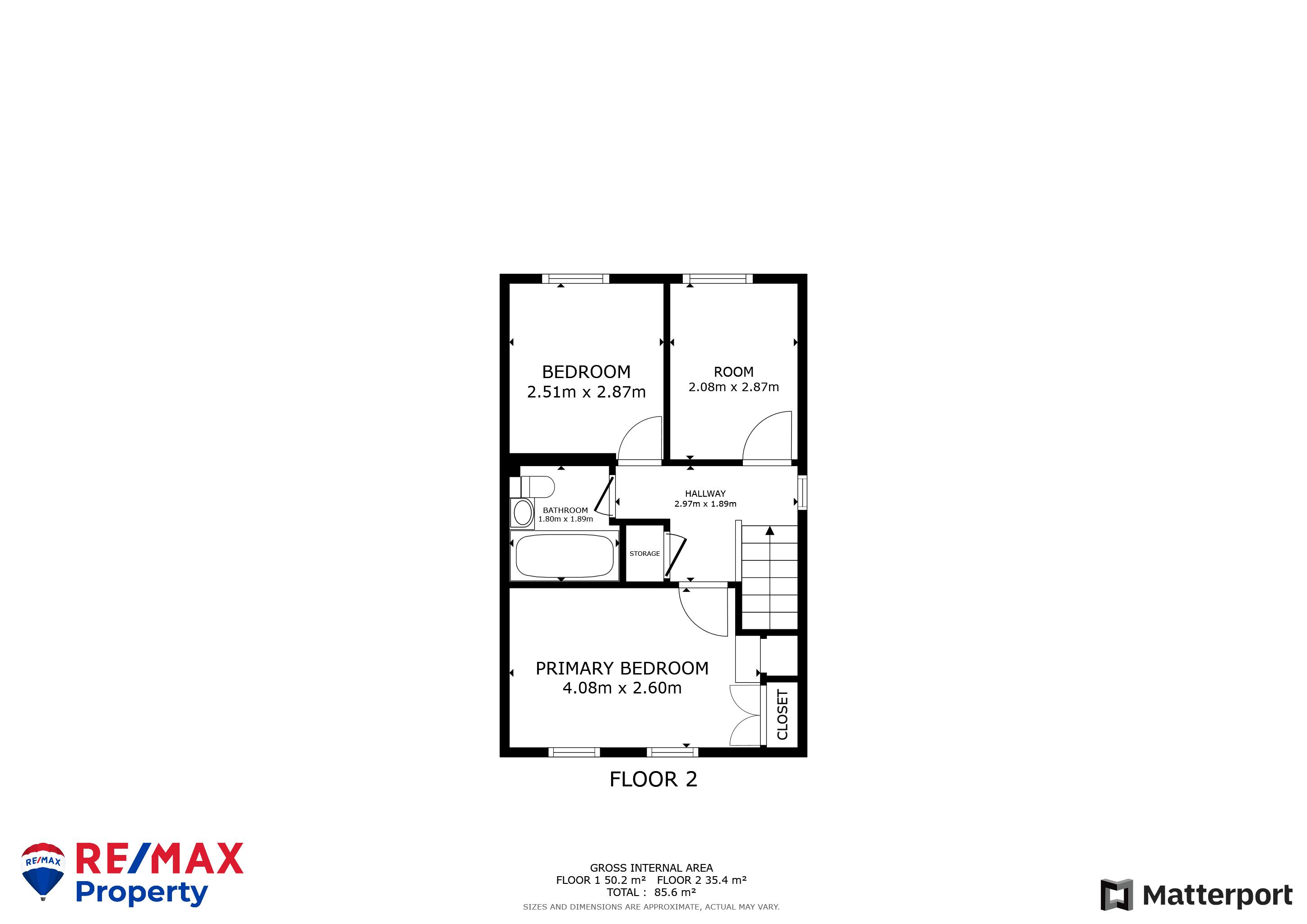Detached house for sale in 56 Jones Green, Deerpark, Livingston EH54
* Calls to this number will be recorded for quality, compliance and training purposes.
Property features
- Well Presented Detached Villa
- Popular Residential Location
- Lovely Lounge
- Attractive Dining Kitchen
- Light & Bright Sunroom
- 3 Gorgeous Bedrooms
- Modern Family Bathroom
- Fantastic Gardens
- Driveway
Property description
Excellent 3 Bed Detached Villa with Conservatory !
Large Rear Garden
Book Your Viewing Today!
**cira 67sqf**
Carol Lawton and re/max Property are delighted to offer to the market this well proportioned, 3 bedroom detached house is in excellent order throughout and walk in condition. The property comprises of entrance hall, lounge, dining kitchen, sunroom, 3 bedrooms and a family bathroom. Further benefits include gardens to the front and rear, driveway for off street parking, new blinds fitted throughout, GCH and dg. This property would make an ideal family home and is a credit to the current owners.
Some of the images featured on this listing may have been digitally staged with furniture for illustrative purposes.”
This is an ideal family location with local schools offering education from nursery through to college, all of which are within walking distance. Also within easy walking distance, are the extensive shopping and leisure facilities that Livingston has to offer. Access to the local rail and road transport networks for both Glasgow and Edinburgh ensure this family home is an excellent, sought after location.
The home report is available from our website.
Freehold
Council Tax Band D
Factor Fees - None
These particulars are prepared on the basis of information provided by our clients. Every effort has been made to ensure that the information contained within the Schedule of Particulars is accurate. Nevertheless, the internal photographs contained within this Schedule/ Website may have been taken using a wide-angle lens. All sizes are recorded by electronic tape measurement to give an indicative, approximate size only. Floor plans are demonstrative only and not scale accurate. Moveable items or electric goods illustrated are not included within the sale unless specifically mentioned in writing. The photographs are not intended to accurately depict the extent of the property. We have not tested any service or appliance. This schedule is not intended to and does not form any contract. It is imperative that, where not already fitted, suitable smoke alarms are installed for the safety for the occupants of the property. These must be regularly tested and checked. Please note all the surveyors are independent of re/max Property. If you have any doubt or concerns regarding any aspect of the condition of the property you are buying, please instruct your own independent specialist or surveyor to confirm the condition of the property - no warranty is given or implied.
Front
The front garden has a lawn area and a paved driveway offering off street parking. Access to the rear garden to the side of the property.
Entrance Hall (5' 2'' x 4' 2'' (1.580m x 1.261m))
Enter via a 1⁄2 glazed UPVC door into the welcoming hall. Central light fitting, laminate flooring and a radiator. Access to the lounge and stairs to the upper level.
Lounge (14' 1'' x 11' 10'' (4.289m x 3.606m))
Lovely room with a window to the front of the property. Central light fitting, laminate flooring and a radiator. Access to the dining kitchen.
Dining Kitchen (15' 0'' x 9' 6'' (4.570m x 2.888m))
Attractive room with a window and UPVC door leading to the rear of the property. Comprising of base and wall units with complimentary work tops, tiled splash back and a stainless steel sink with a chrome mixer tap. Integrated gas hob, electric oven, extractor fan and washing machine. There is space for a freestanding fridge/freezer. Downlighters, breakfast bar, large pantry cupboard, laminate flooring and a radiator. Plenty of space for a dining table and chairs. Access to the sunroom.
Sunroom (13' 3'' x 10' 8'' (4.028m x 3.256m))
Fantastic, bright room that has French doors leading into the rear garden offering a wonderful outlook. Laminate flooring and a radiator. This room could be used as a dining or family room.
Upper Landing
Rise the carpeted stairs to the upper level where access can be gained to the bedrooms, family bathroom and the partially floored loft. There is a window to the side of the property. Spotlight fitting, storage cupboard, carpet flooring and a radiator.
Bedroom 1 (13' 5'' x 8' 3'' (4.098m x 2.527m))
Gorgeous room with 2 windows to the front of the property. Central light fitting, double fitted wardrobes offering an abundance of hanging and storage space, laminate flooring and a radiator.
Bedroom 2 (8' 10'' x 8' 2'' (2.692m x 2.500m))
Attractive, newly decorated room with a window to the rear of the property. Central light fitting, carpet flooring and a radiator.
Bedroom 3 (9' 7'' x 6' 8'' (2.932m x 2.032m))
Another great room with window to the rear of the property. Central light fitting, carpet flooring and a radiator. This room could be used as a home office or nursery.
Bathroom (6' 1'' x 6' 1'' (1.862m x 1.861m))
Stylish room with an opaque window to the side of the property. Comprising of a white WC, sink with a chrome mixer tap with vanity unit below and a bath with a chrome mixer tap and an overhead mains operated shower with a glass screen. Downlighters, splash back tiled walls, vinyl flooring, extractor fan and a radiator.
Rear Garden
Gorgeous, landscaped rear garden which is private and fully enclosed with a gate for access. There is a generous lawn area, large patio area, feature stone chips borders, an outside tap and light. The storage shed will be left as a gift.
Property info
Ground Floorplan View original

First Floorplan View original

For more information about this property, please contact
Remax Property, EH54 on +44 1506 674043 * (local rate)
Disclaimer
Property descriptions and related information displayed on this page, with the exclusion of Running Costs data, are marketing materials provided by Remax Property, and do not constitute property particulars. Please contact Remax Property for full details and further information. The Running Costs data displayed on this page are provided by PrimeLocation to give an indication of potential running costs based on various data sources. PrimeLocation does not warrant or accept any responsibility for the accuracy or completeness of the property descriptions, related information or Running Costs data provided here.

















































.png)
