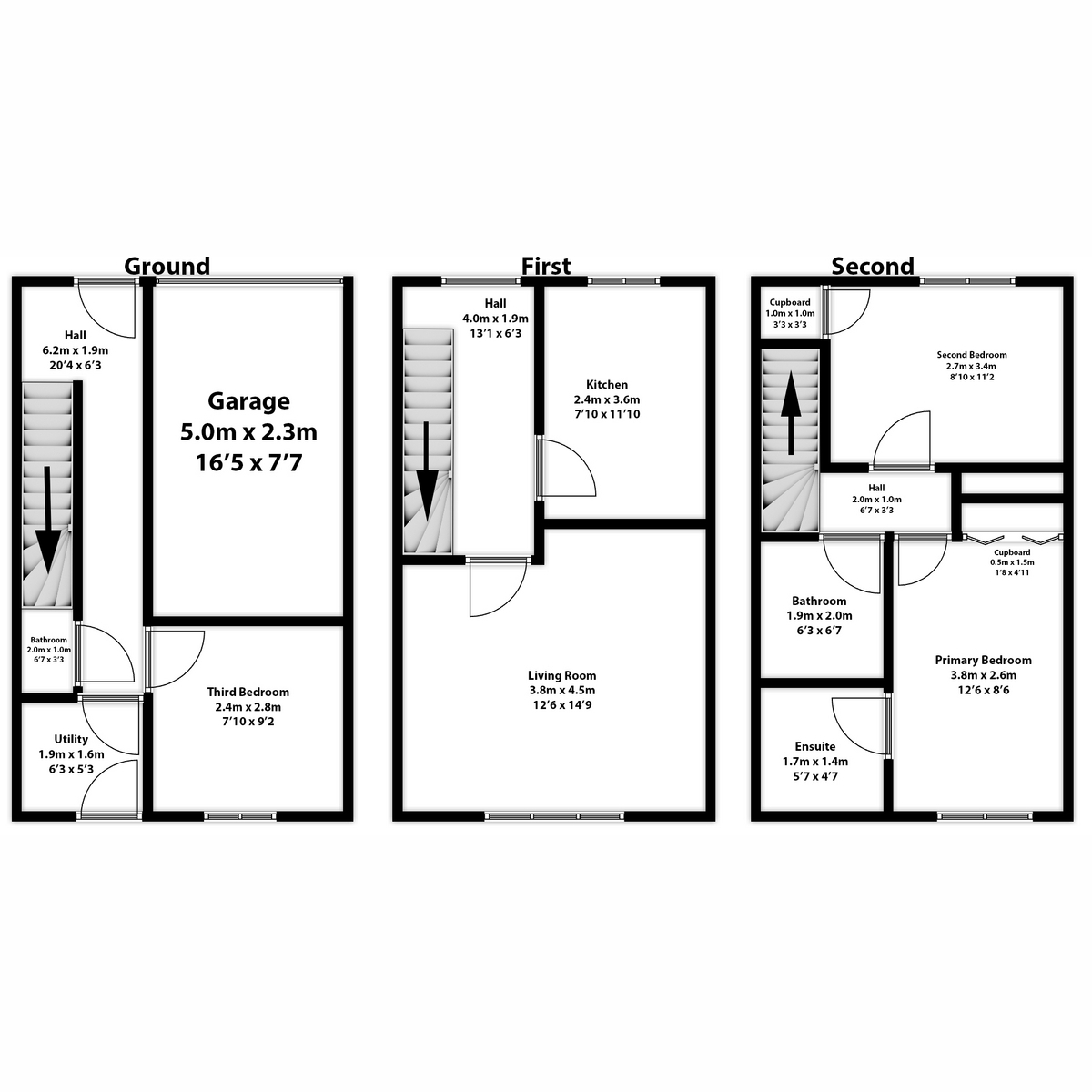Town house for sale in Queens Crescent, Livingston EH54
* Calls to this number will be recorded for quality, compliance and training purposes.
Property description
Queens Crescent in Eliburn North lies this spacious 3 bedroom terraced townhouse in a well-connected location offering modern family accommodation set over three floors. The flexible floorplan paired with attractive rear garden and parking accommodated in the driveway and garage will appeal to a wide variety of buyers.
Featutes:-
- Modern Terraced Townhouse
- Immaculately Presented Lounge
- Recently Fitted Breakfasting Kitchen
- Master Bedroom with En-suite
- Family Bathroom
- Shower Room
- Two Further Spacious Double Bedrooms
- Utility Room
- Good Sized Rear Garden
- Driveway and Single Garage
ground floor:-
Accommodation comprises: As we enter into the ground floor which has been bright hallway laid with stylish wood flooring and a lavishly carpeted staircase to the first floor. The ground floor houses the third bedroom in the property which is currently utilised as an office. There is a.modern shower room fitted with a 3 piece suite consisting of shower cubicle, WC and vanity unit with inset sink. To the rear is the handy utility room with base units, space for a washing machine and gives access to the garden.
First floor:-
Continuing to the first floor is the formal lounge flooded with warm light from window to rear overlooking the peaceful outlook across neighbouring fields. This space is immaculately presented. Leading to the recently fitted breakfasting kitchen fitted with a wide selection of base and wall units, contrasting work surface & tiling. Offering an integrated oven, gas hob, hood, fridge/freezer and microwave with ample space for a dishwasher and breakfasting table and chairs.
Second floor:-
Ascending to the second floor where there are two bedrooms and two bathrooms and hatch access to the loft space. The master bedroom is a well-presented double in excellent decorative order overlooking the rear garden. Abundant storage is given in sliding wardrobes. Master en-suite in classic tones with 3 piece suite of shower enclosure, WC and vanity unit with wash hand basin and storage underneath. Bedroom two is a spacious double to front aspect benefiting from fitted wardrobes and additional built-in cupboard. The family bathroom beautifully presented with a 3 piece suite of bath and handsome vanity unit with WC and inset sink.
Gardens:-
To the front is a driveway providing great off-street parking. Completing the property is the good sized, fully enclosed rear garden which is made up of a decking area and artificial grass to rear, perfect for summery family barbecues. The property is not overlooked to the rear affording a good level of privacy.
Location:-
The development is adjacent to Livingston North train station and within walking distance to local amenities and shops. Livingston, the largest town in West Lothian, has an excellent range of shopping and recreational facilities, including the renowned Livingston Centre and Livingston Designer Outlet, along with extensive local shopping and a range of supermarkets. There are also an excellent choice of sports and leisure pursuits including a network of walking and cycle paths, parks, woodlands, swimming pools, golf courses, libraries, multi-screen cinema, and sports centres. Well-regarded nursery, primary and secondary schools are available locally, and this location has excellent transport links, with the M8 passing to the north of the town, and the A71 to the south. Two railway stations serve separate railway lines, connecting with Edinburgh, Glasgow and other subsidiary destinations.
Disclaimer These particulars are intended to give a fair description of the property but their accuracy cannot be guaranteed, and they do not constitute or form part of an offer of contract. Intending purchasers must rely on their own inspection of the property. None of the above appliances/services have been tested by ourselves. We recommend purchasers arrange for a qualified person to check all appliances/ services before legal commitment. Whilst every attempt has been made to ensure the accuracy of the floorplan contained here, measurements of doors, windows, rooms and any other items are approximate and no responsibility is taken for any error, omission, or misstatement. This plan is for illustrative purposes only and should be used as such by any prospective purchaser
Property info
For more information about this property, please contact
Compass Estates, EH54 on +44 1506 354167 * (local rate)
Disclaimer
Property descriptions and related information displayed on this page, with the exclusion of Running Costs data, are marketing materials provided by Compass Estates, and do not constitute property particulars. Please contact Compass Estates for full details and further information. The Running Costs data displayed on this page are provided by PrimeLocation to give an indication of potential running costs based on various data sources. PrimeLocation does not warrant or accept any responsibility for the accuracy or completeness of the property descriptions, related information or Running Costs data provided here.




































.png)