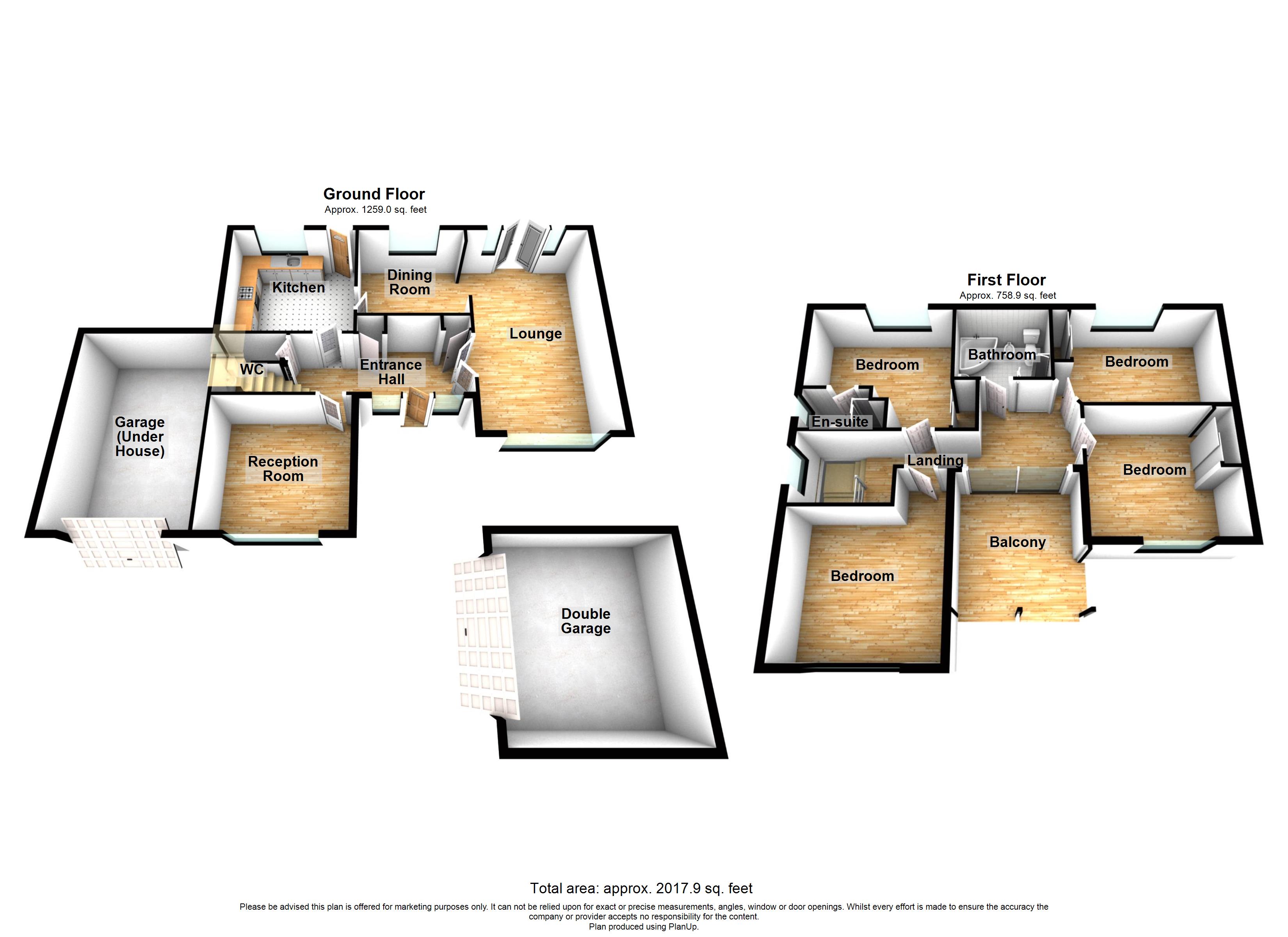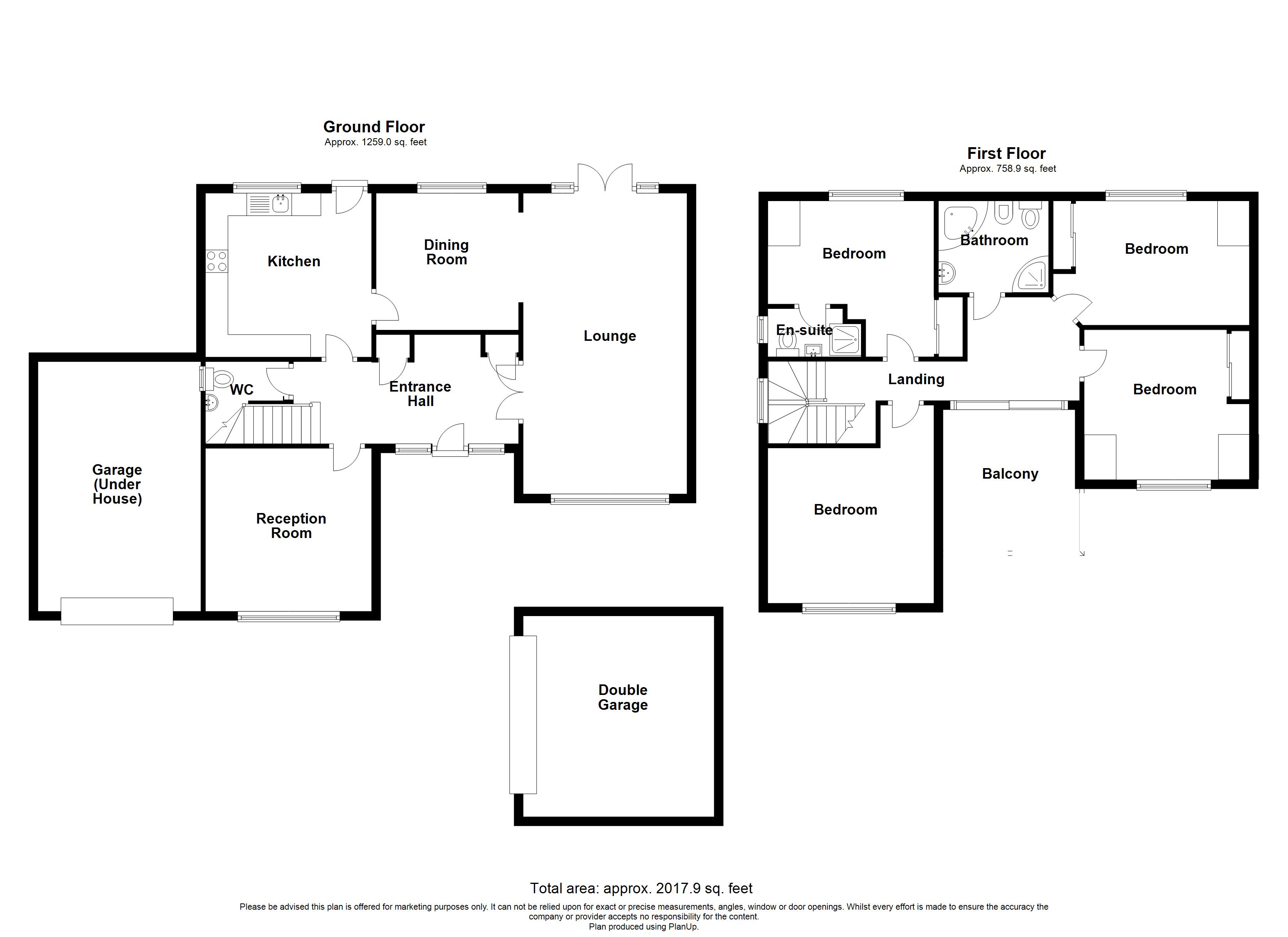Detached house for sale in Walmers Avenue, Higham, Kent ME3
* Calls to this number will be recorded for quality, compliance and training purposes.
Property features
- Total Square Footage: 2017.9 Sq. Ft.
- Entrance Hall
- Three Receptions
- Ground Floor Cloakroom
- Fitted Kitchen
- En-Suite Shower Room
- Separate Four Piece Bathroom
- Two Garages and Driveway
- Viewing Strongly Recommended
Property description
Situated along one of Higham's most popular roads is this spacious four double bedroom detached family residence with two garages and has stunning views front the front of fields, farmland, river thames and beyond. The accommodation comprises entrance hall, cloakroom. Through lounge and dining area, separate reception room which is currently another dining room but would be a lovely office due to the views and a 12'0 x 12'0 fitted kitchen. On the first floor are four double bedrooms with an en-suite shower room to the master bedroom and family bathroom with corner spa bath and a separate shower cubicle. The spacious landing gives access to a paved balcony. There is a large lawned front garden alongside the paved driveway and the rear garden is approximately 50' x 40' with paved and lawned areas. The property also comes with 10 solar panels. Call today to reserve your viewing slot.
Exterior
Rear Garden: Approx. 50ft x 40ft: Paved patio area. Laid to lawn. Fenced to side and rear. Two side entrances.
Garage 1: 18'4 x 12': Integral garage with remote up and over door with wall mounted boiler and sink unit.
Garage 2: 20'7 x 14'6 (Narrowing to 12'2): Up and over door. Supplied with power and light. Work bench. Porthole window.
Block paved driveway for several cars.
Key terms
Higham has a rich Dickensian history and has Gads Hill School as its pride and joy, being one of the top rated private schools in the country. The village has great access to Gravesend and Strood Town Centres, with easy commuting routes to London via the A2/M2.
Entrance Hall: (16' 4" x 8' 7" (4.98m x 2.62m))
Frosted leaded light double glazed entrance door into hallway. Parquet floor. Built-in cloaks cupboard. Doors to:-
Gf Cloakroom:
Double glazed window to side. Low level w.c. Pedestal wash hand basin. Under-stairs recess. Tiled flooring.
Lounge: (21' 10" x 12' 0" (6.65m x 3.66m))
Double glazed window to front. Parquet flooring. Radiator. Coved and textured ceiling. Feature fireplace. Open plan to:-
Reception Room 3: (10' 5" x 10' 0" (3.18m x 3.05m))
Double glazed window to rear. Parquet flooring. Double radiator.
Dining Room: (12' 0" x 12' 0" (3.66m x 3.66m))
Double glazed window to front with amazing views. Parquet flooring. Coved and textured ceiling. Double radiator.
Kitchen: (12' 0" x 12' 0" (3.66m x 3.66m))
Double glazed window to rear. Fitted wall and base units with roll top work surface over. 1 1/2 bowl sink and drainer unit with mixer tap. Built-in oven and hob with extractor hood over. Display cabinets. Tile effect laminate wood flooring. Radiator. Double glazed door to garden.
First Floor Landing:
Double glazed window to side. Carpet. Access to part boarded loft via retractable ladder. Radiator. Doors to:-
Bedroom 1: (12' 0" x 12' 0" (3.66m x 3.66m))
Double glazed window to front with amazing views. Carpet. Radiator. Fitted wardrobe and dressing unit with drawers.
En-Suite: (6' 10" x 3' 5" (2.08m x 1.04m))
Double glazed frosted window to side. Suite comprising tiled shower cubicle. Pedestal wash hand basin. Radiator. Coved ceiling. Vinyl flooring.
Bedroom 2: (11' 10" x 8' 2" (3.6m x 2.5m))
Double glazed window to rear. Carpet. Radiator. Built-in airing cupboard with sliding doors housing hot water cylinder.
Bedroom 3: (11' 11" x 10' 10" (3.63m x 3.3m))
Double glazed window to front. Carpet. Radiator. Built-in wardrobes with sliding doors.
Bedroom 4: (14' 4" x 8' 11" (4.37m x 2.72m))
Double glazed window to rear. Carpet. Radiator. Fitted wardrobes.
Bathroom: (8' 0" x 6' 7" (2.44m x 2m))
Frosted double glazed window to rear. Suite comprising panelled corner spa bath with mixer tap. Tiled shower cubicle. Pedestal wash hand basin. Low level w.c. Tiled flooring. Radiator. Coved ceiling with inset spotlights.
Property info
For more information about this property, please contact
Robinson Michael & Jackson - Gravesend, DA12 on +44 1474 878136 * (local rate)
Disclaimer
Property descriptions and related information displayed on this page, with the exclusion of Running Costs data, are marketing materials provided by Robinson Michael & Jackson - Gravesend, and do not constitute property particulars. Please contact Robinson Michael & Jackson - Gravesend for full details and further information. The Running Costs data displayed on this page are provided by PrimeLocation to give an indication of potential running costs based on various data sources. PrimeLocation does not warrant or accept any responsibility for the accuracy or completeness of the property descriptions, related information or Running Costs data provided here.






































.png)

