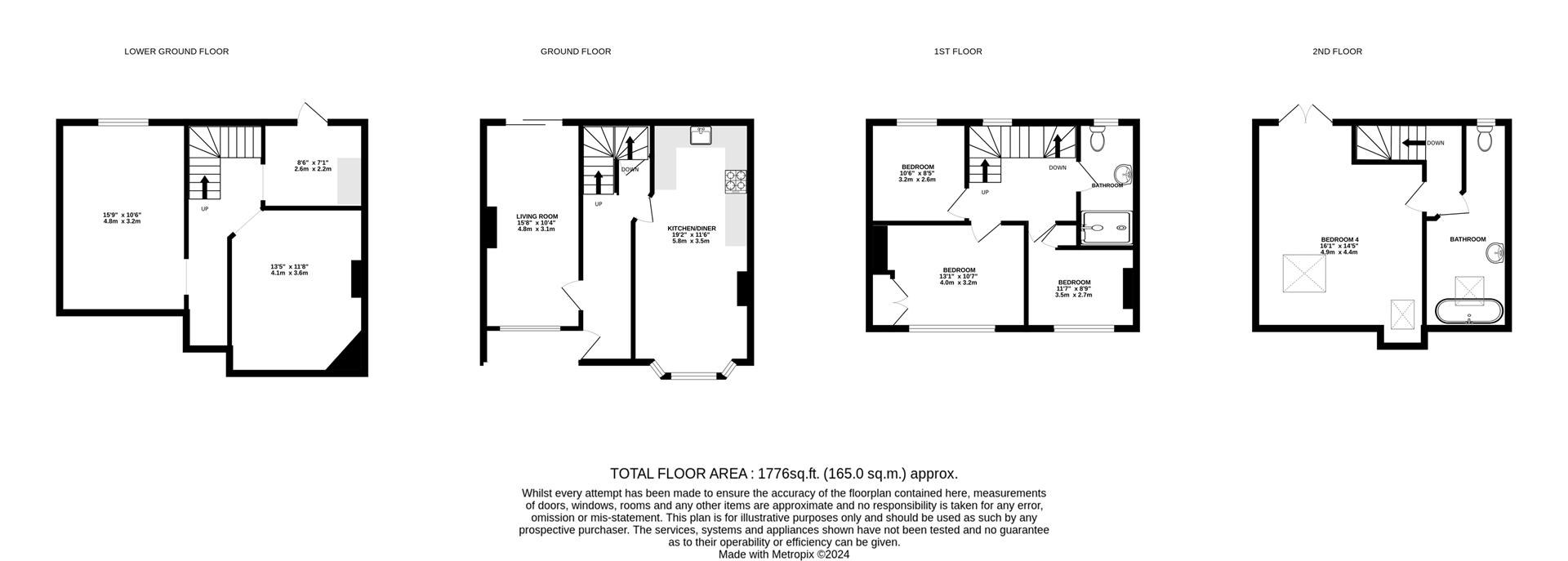Property for sale in Stanmer Villas, Brighton BN1
* Calls to this number will be recorded for quality, compliance and training purposes.
Property features
- Bright accommodation spread over three floors
- Second floor dedicated to the principal bedroom and bathroom
- Open-plan kitchen/dining room
- Living room with patio doors out to the garden
- Characterful log burner in the living room
- Spacious west-facing multi-level garden with decking and grass
- Plenty of storage space throughout the house
- Basement which spans the square footage of the whole house
- Located in Fiveways, a popular area in Brighton
- Close to local schools and amenities
Property description
Guide Price £625,000 - £675,000. This four-bedroom terraced house is spread over three floors and provides comfortable living for a family. An open-plan kitchen/dining room invites meal times spent together and its west-facing garden is perfect for playtime. A large basement offers the potential for growth.
The Property
As you approach this house you are greeted by a pretty facade and an arched brick wall welcomes you through to a covered outside space (that is currently being used as a wood store). Through the front door is a space for coats and shoes and a hallway that leads through to the ground-floor rooms.
On the ground floor is an open-plan kitchen/dining room that benefits from a large bay window that bathes the room in sunlight. Modern white kitchen cupboards and a wooden worktop add to the airy feel of this space. Next door is the living room which has a cosy log burner and patio doors that lead out to a raised decking and into the grass garden beyond. Natural wooden floors add style and practicality to the ground floor.
On the first floor are three carpeted bedrooms and a family bathroom with a double rainfall shower and blue mosaic tiles. The top floor is dedicated to the principal bedroom and another bathroom. Bathed in light from large Velux windows, this floor offers an oasis away from the rest of the house - perfect for busy parents. In the bedroom, full-height windows and a Juliet balcony overlook the garden and in the bathroom, a tub offers a space to relax.
Downstairs, a basement spans the square footage of the house. It currently has a utility room with a door that leads out into the garden and three additional areas. With planning permission there’s scope to transform this space into further living accommodation.
This property is Freehold and the council tax band is C.
The Area
This home is located on a quiet residential street just north of the centre of Brighton, in the popular Fiveways area. Close to local shops, schools, Hollingbury Golf Course, tennis courts, and a playpark, it is well-suited to families. Stanmer Park, a popular dog-walking location with its woodland walks and access to the South Downs National Park, is a short drive away. Two supermarkets, M&S and asda, are located a nine-minute drive away. Brighton city centre and its infamous pebbled beaches are well-connected and can be reached in just twenty minutes by bus.
Schools
Local primary schools include Balfour Primary School and Hertford Junior School. Local secondary schools include Varndean School and Dorothy Stringer. Varndean College is within walking distance and bhasvic is an eight-minute drive away.
Transport Links
Located just off Ditchling Road, this property is within a six-minute drive of the A27 and a ten-minute drive of the centre of Brighton. It is well connected by a regular bus service which will get you to the Old Steine in just twenty minutes. Gatwick Airport can be reached by car in half an hour, and Heathrow Airport in an hour and ten minutes. Preston Park Station, with its links to Brighton and London, is just a mile away.
What We Think
“This is a lovely home that offers a family space to grow into. The kitchen/dining room provides a practical place for family dinners and the garden, with its different ‘zones, ’ provides a summer retreat for all ages.”
Georgia Radford, Director & Co-Founder at Number Twenty Four
Property info
For more information about this property, please contact
Number Twenty Four, BN1 on +44 1273 083658 * (local rate)
Disclaimer
Property descriptions and related information displayed on this page, with the exclusion of Running Costs data, are marketing materials provided by Number Twenty Four, and do not constitute property particulars. Please contact Number Twenty Four for full details and further information. The Running Costs data displayed on this page are provided by PrimeLocation to give an indication of potential running costs based on various data sources. PrimeLocation does not warrant or accept any responsibility for the accuracy or completeness of the property descriptions, related information or Running Costs data provided here.






























.png)
