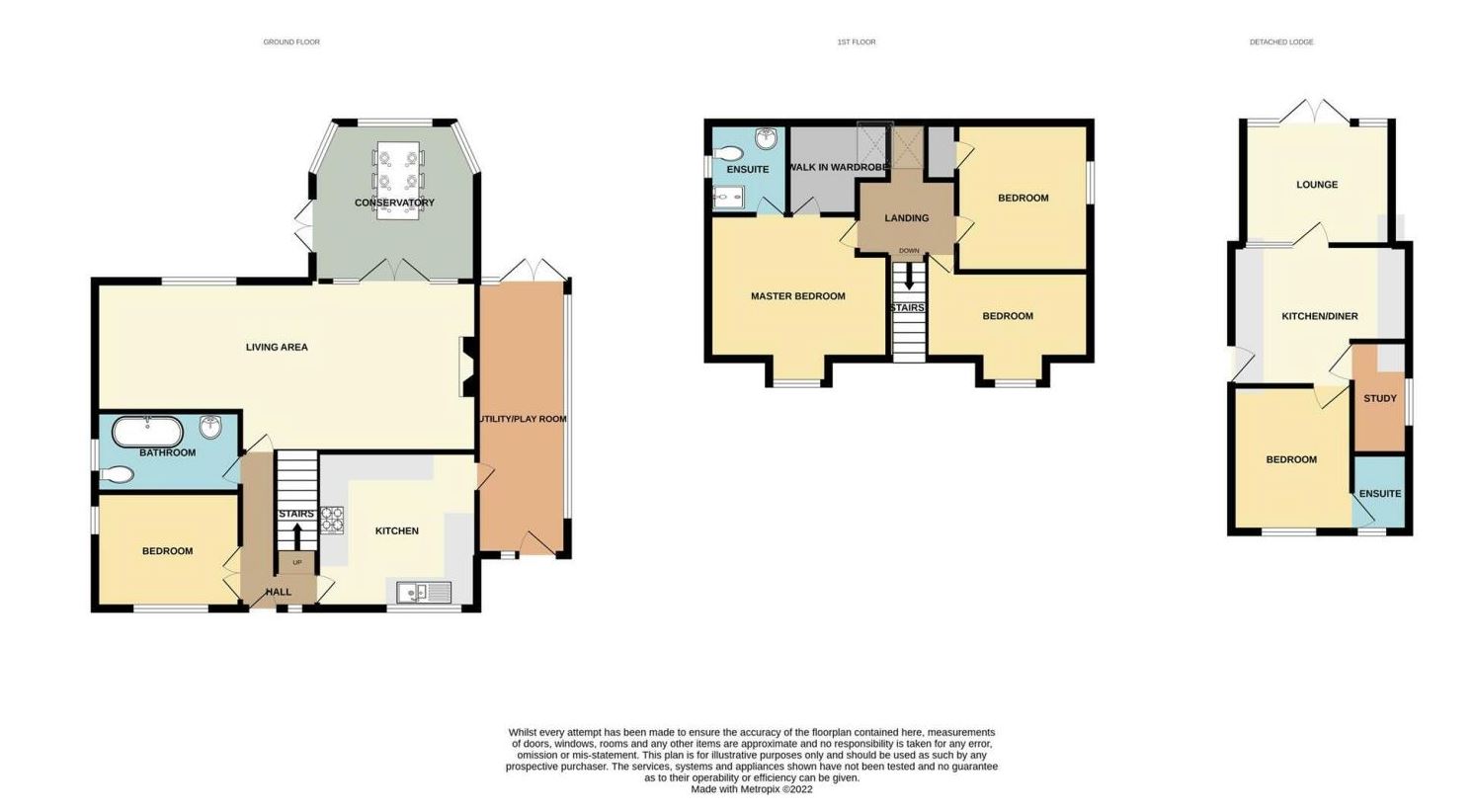Detached house for sale in Queenborough Road, Minster On Sea, Sheerness, Kent ME12
* Calls to this number will be recorded for quality, compliance and training purposes.
Property features
- Four bedroom detached
- Large gated driveway
- Two bedroom annexe
- Popular location
- Open plan lounge/diner
- Low maintenance rear garden
Property description
Guide Price £475,000 to £525,000
Welcome to Farm Lodge, a distinguished property comprising a four-bedroom detached chalet bungalow and a separate two-bedroom annex. This unique setup presents a rare opportunity to own two distinct properties adjacent to each other yet independent. Perfect for accommodating elderly relatives or generating additional income through rental opportunities.
The main house boasts four bedrooms, two bathrooms, and a charming conservatory, all meticulously presented throughout. Secure gated parking adds to the convenience and appeal of the property.
The detached annex offers supplementary accommodation complete with its own amenities, further enhancing the versatility of this residence. With ample parking and a convenient location, Farm Lodge provides an ideal setting for comfortable and flexible living arrangements.
Exterior
Front Garden
Off Road Parking
Annexe Rear Garden
Annexe Off Road Parking
Entrance Hall:
Lounge/Diner: (26' 1" x 13' 0" (7.95m x 3.96m))
Kitchen: (11' 0" x 10' 0" (3.35m x 3.05m))
Bedroom 4: (10' 0" x 9' 1" (3.05m x 2.77m))
Bathroom: (10' 0" x 5' 1" (3.05m x 1.55m))
Conservatory: (19' 0" x 6' 1" (5.8m x 1.85m))
Bedroom 1: (13' 0" x 11' 8" (3.96m x 3.56m))
Ensuite Shower Room: (6' 0" x 5' 0" (1.83m x 1.52m))
Walk In Wardrobe: (6' 4" x 5' 0" (1.93m x 1.52m))
Bedroom 2: (10' 0" x 9' 10" (3.05m x 3m))
Bedroom 3: (9' 11" x 7' 0" (3.02m x 2.13m))
Annexe Kitchen/Diner: (17' 0" x 12' 4" (5.18m x 3.76m))
Annexe Lounge: (12' 1" x 8' 7" (3.68m x 2.62m))
Annexe Bedroom 1: (9' 5" x 7' 3" (2.87m x 2.2m))
Annexe Bedroom 2: (8' 6" x 5' 1" (2.6m x 1.55m))
Annexe Bathroom:
1.52mx= x 1.5m
Property info
For more information about this property, please contact
Robinson Michael & Jackson - Sittingbourne, ME10 on +44 1795 883337 * (local rate)
Disclaimer
Property descriptions and related information displayed on this page, with the exclusion of Running Costs data, are marketing materials provided by Robinson Michael & Jackson - Sittingbourne, and do not constitute property particulars. Please contact Robinson Michael & Jackson - Sittingbourne for full details and further information. The Running Costs data displayed on this page are provided by PrimeLocation to give an indication of potential running costs based on various data sources. PrimeLocation does not warrant or accept any responsibility for the accuracy or completeness of the property descriptions, related information or Running Costs data provided here.

































.png)

