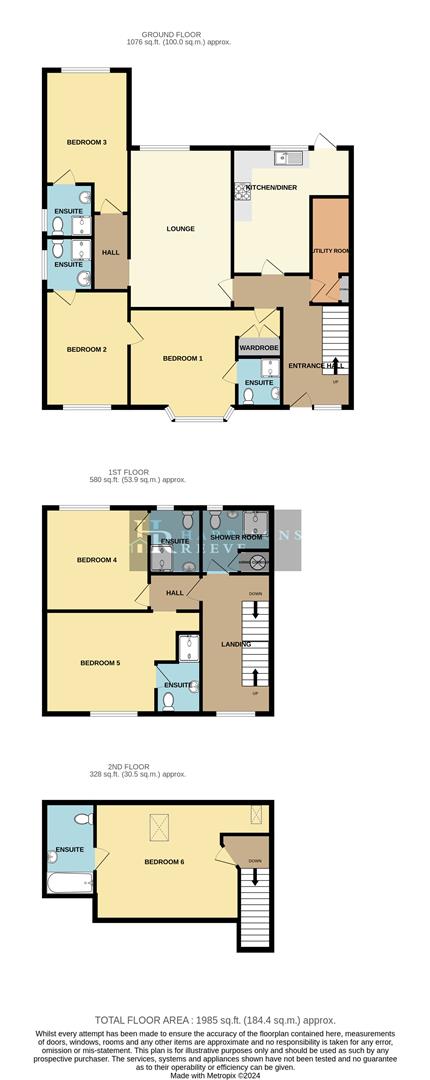End terrace house for sale in The Ridgeway, Gillingham ME7
* Calls to this number will be recorded for quality, compliance and training purposes.
Property features
- Six bedroom extended end of terrace
- Driveway for multiple vehicles
- Tremendous potential
- Fire doors, emergency lighting, fire panel in place
- Utility room
- Potential HMO
- Large rear garden
- Chain free
- Ctax band: D
- EPC rating: C
Property description
Tremendous potential at this six bedroom End of terrace property located in the heart of Gillingham just minutes from Greenwich University and Gillingham train station.
The property would make an ideal HMO subject to necessary regulations and licences.
EPC Rating: C
Entrance Hall (2.36m x 4.51m (7'8" x 14'9"))
Utility Room (1.37m x 3.64m (4'5" x 11'11"))
Kitchen (4.03m x 4.29m (13'2" x 14'0"))
Bedroom 1 (5.46m x 3.36m (17'10" x 11'0"))
Bedroom 1 Ensuite (1.52m x 1.70m (4'11" x 5'6"))
Bedroom 2 (2.87m x 3.96m (9'4" x 12'11"))
Bedroom 2 Ensuite (1.64m x 1.81m (5'4" x 5'11"))
Lounge (3.51m x 5.45m (11'6" x 17'10"))
Bedroom 3 (2.56m x 3.87m (8'4" x 12'8"))
Bedroom 3 Ensuite (1.65m x 1.81m (5'4" x 5'11"))
Landing (2.40m x 4.76m (7'10" x 15'7"))
Bedroom 4 (3.55m x 3.63m (11'7" x 11'10" ))
Bedroom 4 Ensuite (1.76m x 3.23m (5'9" x 10'7" ))
Bedroom 5 (3.82m x 3.37m (12'6" x 11'0"))
Bedroom 5 Ensuite (1.51m x 2.76m (4'11" x 9'0"))
Bedroom 6 (5.05m x 4.00m (16'6" x 13'1"))
Bedroom 6 Ensuite (1.77m x 3.16m (5'9" x 10'4"))
Garden
Driveway
Important Notice
Harrisons Reeve, their clients and any joint agents give notice that:
1. They have no authority to make or give any representations or warranties in relation to the property. These particulars do not form part of any offer or contract and must not be relied upon as statements or representations of fact. Any areas, measurements or distances are approximate. The text, photographs and plans are for guidance only and are not necessarily comprehensive.
2. It should not be assumed that the property has all necessary planning, building regulations or other consents and Harrisons Reeve have not tested any services, equipment or facilities. Purchasers must satisfy themselves by inspection or otherwise
Nb
Harrisons Reeve recommend a panel of solicitors, including V E White And Co, Burtons Solicitors, Hawkridge and Company and Apex Law as well as the services of Henchurch Lane Financial Services, for which we may receive a referral fee of £150 plus VAT per transaction.
Property info
For more information about this property, please contact
Harrisons Reeve, ME8 on +44 1636 616103 * (local rate)
Disclaimer
Property descriptions and related information displayed on this page, with the exclusion of Running Costs data, are marketing materials provided by Harrisons Reeve, and do not constitute property particulars. Please contact Harrisons Reeve for full details and further information. The Running Costs data displayed on this page are provided by PrimeLocation to give an indication of potential running costs based on various data sources. PrimeLocation does not warrant or accept any responsibility for the accuracy or completeness of the property descriptions, related information or Running Costs data provided here.





























.png)

