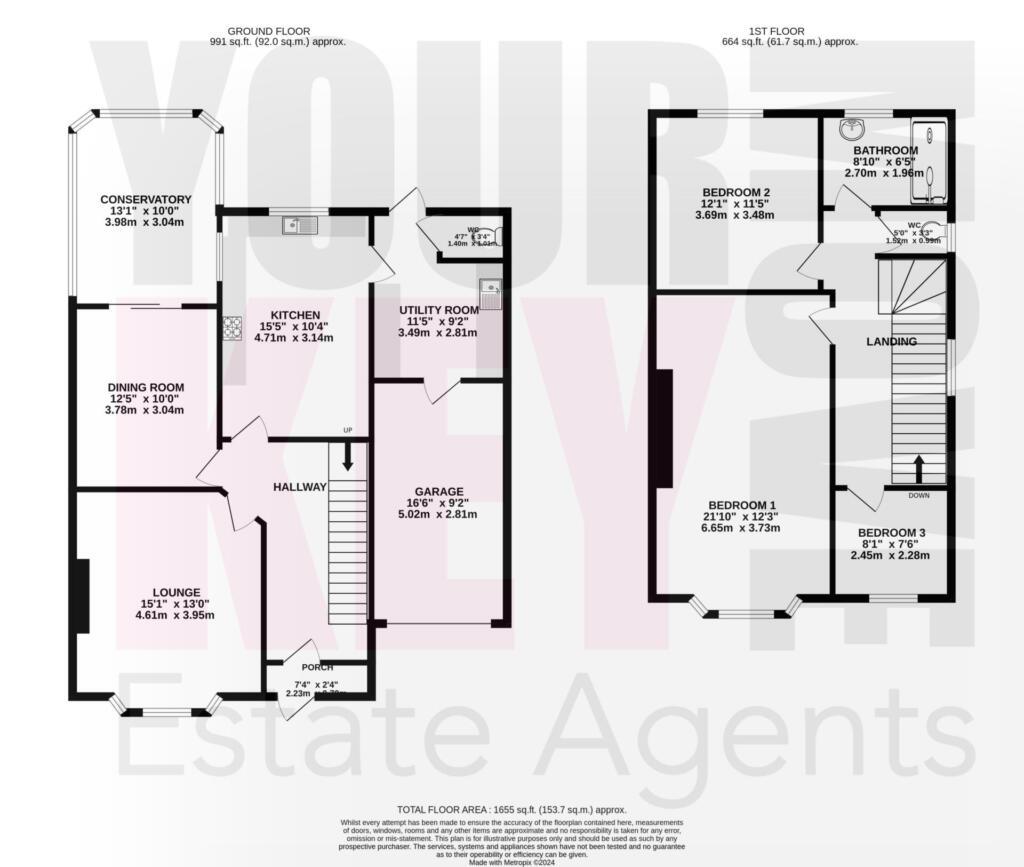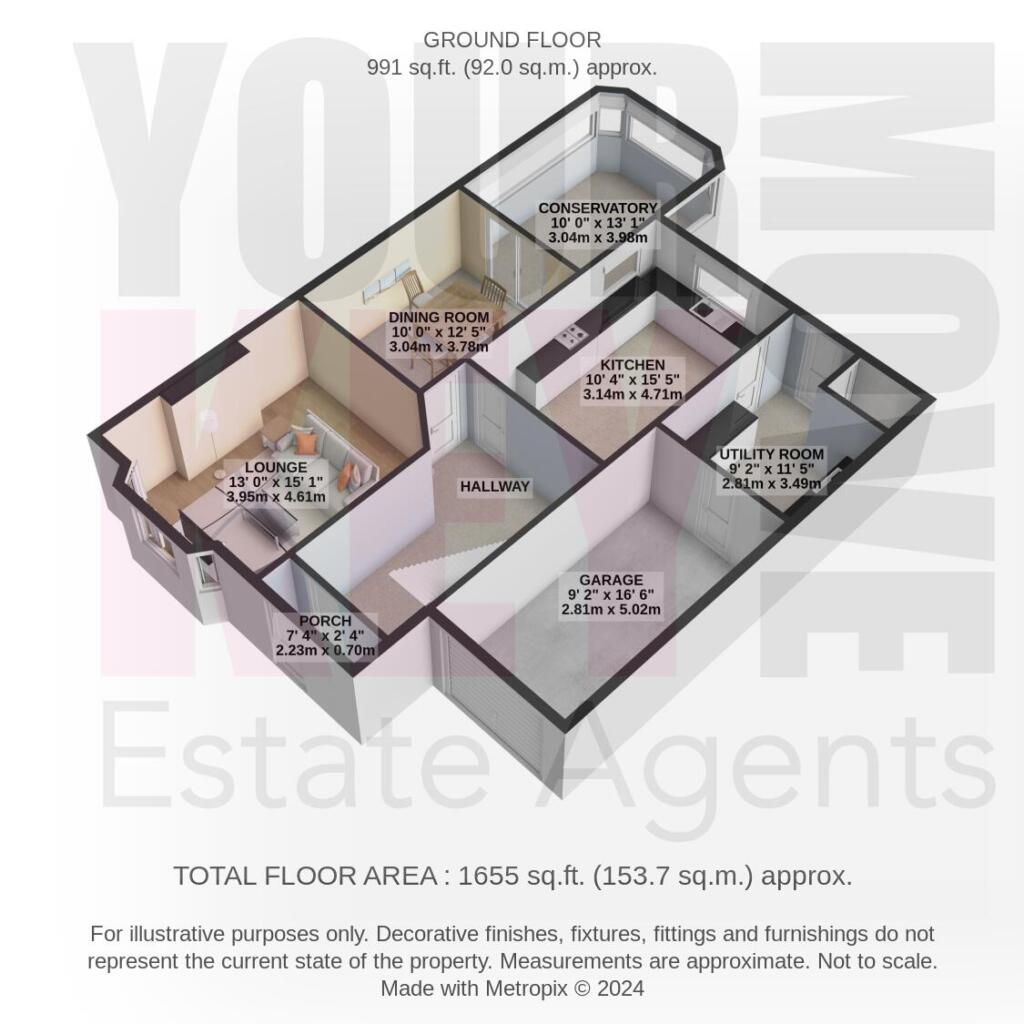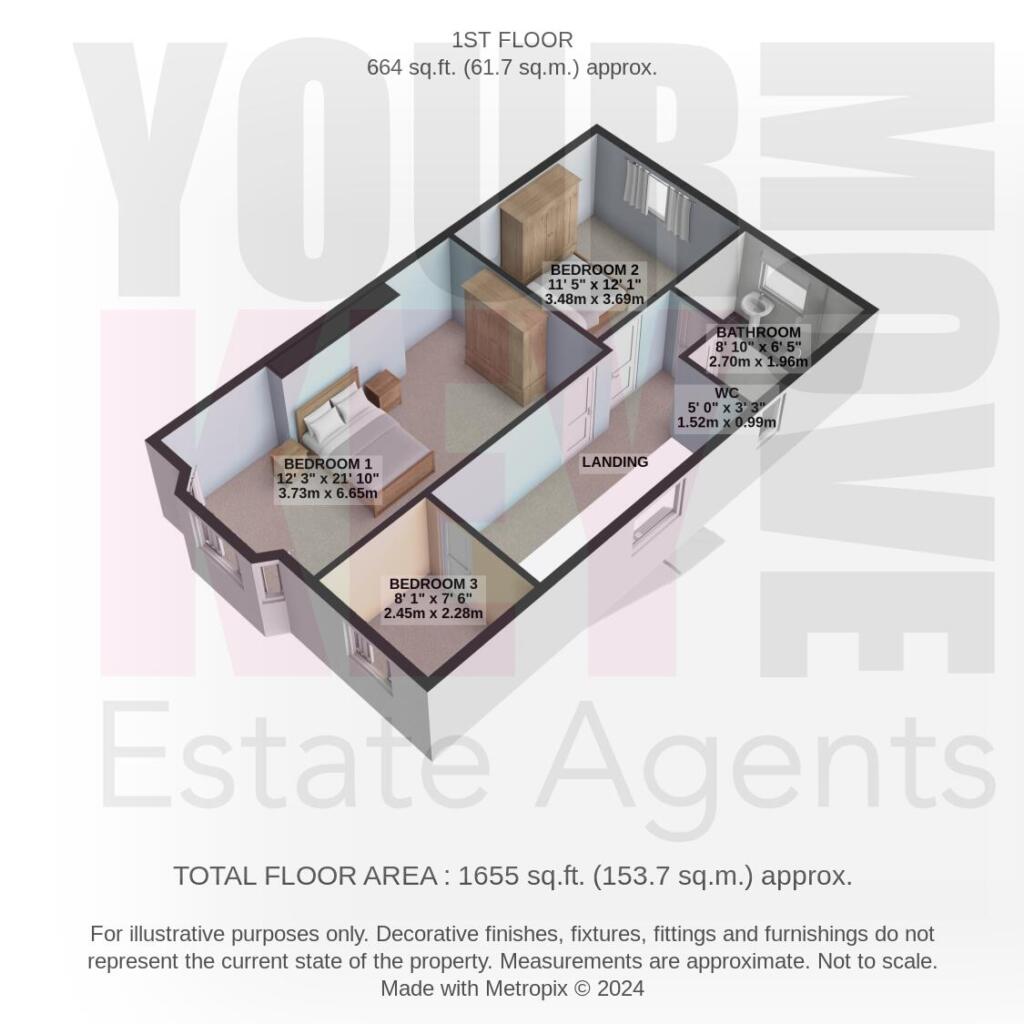Semi-detached house for sale in Segrave Crescent, Folkestone, Kent CT19
* Calls to this number will be recorded for quality, compliance and training purposes.
Property features
- Potentially Chain Free
- Large Semi Detached 3 Bedroom Family Home
- Huge 100ft Rear Garden
- Private South Facing Garden
- Distant Sea Views
- Driveway for 2 Cars
- Large Conservatory
- Spacious Attached Garage
- Utility Room
- Large Lounge
- Impressive Dining Room
- Beautiful Kitchen & Bathrooms
- Solar Panels
- Air Source Heat Pump
- Elevated Position
Property description
Fabulous Mid 1930's Semi-Detached 3 Bedroom Family House with Attached Single Garage & 100ft long South Facing Garden with Distant Sea Views.
Folkestone and Hawkinge estate agents Your Key Move are delighted to bring to market this sizeable and perfectly positioned house in an extremely sought after location in the East Cliff area of Folkestone.
Situated down the quiet residential road that is Segrave Crescent, you will find this house has a nice elevated front garden with private driveway and attached single garage. Stepping inside from the handy porch area you are greeted by an impressive hallway. You will straight away realise that this house benefits from those tall ceilings and lovely features (like the generous sized rooms) associated with a house built in the 1930's.
The first left from the hallway takes you into the large lounge which features lovely bay windows and an ornate fireplace. A next left leads into the generous sized dining room, with large glass sliding doors at the far end. Through these doors you have a good sized conservatory with a door at the end on the righthand side which leads out onto the patio area.
Back in the hallway the last door goes to the kitchen. This kitchen is perfect for the family as it has ample storage space, work tops and room for a family dining table and chairs. The two windows (one looking into the conservatory and the other to the rear garden) allow ample natural light to pour into this delightful room. There is a door which leads into the handy utility room which in turn provides access to the rear garden as well as the attached garage. The garage has electric doors fitted and could potentially be converted into another reception room or even open up the possibility of an extension being built above the utility room and conservatory, as this would open up a whole range of possibilities (subject to any planning consent needed).
The rear garden is south facing, over 100ft in length and provides some fabulous distant sea views of the English Channel. Mainly laid to lawn and with a handy wooden shed at the very far end, this garden is sure to delight both adults and children alike.
Upstairs you have a landing area with doors leading off to the three bedrooms, family bathroom with large walk in shower and separate cloakroom. The new owner could combine the current bathroom and separate toilet to create an even bigger bathroom, which is an idea which sprung to our mind. There is also loft access which provides lots of additional storage space.
Additional to note:
This house has solar panels fitted which currently provide in the region of £1,000 per annum back and also benefits for a ground source heat pump and full double glazing for reduced central heating costs.
From a location perspective, Seagrave Crescent is situated down a wonderfully elevated quiet residential street affording some magnificent distant sea views from the rear of the property. With easy access to the town centre where high speed trains will take you from your door step to London St Pancras in only 59 minutes, this house is a commuters dream property. You also have the famous Leas Promenade with coastal paths leading to the beach but a nice walk away, with Sandgate village to the west (with its run of eclectic shops, bars, and restaurants) and Folkestone's regenerated Harbour Arm and Creative Quarter right below you, you will be spoilt for choice as to where to go. Nearby transport links include the Eurotunnel, the M20 and Dover Ferry Port, perfect for all your European adventures.
If you are searching for a great three bedroom family house which ticks every box, it may be that your search is now over.
Viewings are strictly by appointment and only through Sole Folkestone estate agents Your Key Move.
Property info
For more information about this property, please contact
Your Key Move, CT18 on +44 1303 396061 * (local rate)
Disclaimer
Property descriptions and related information displayed on this page, with the exclusion of Running Costs data, are marketing materials provided by Your Key Move, and do not constitute property particulars. Please contact Your Key Move for full details and further information. The Running Costs data displayed on this page are provided by PrimeLocation to give an indication of potential running costs based on various data sources. PrimeLocation does not warrant or accept any responsibility for the accuracy or completeness of the property descriptions, related information or Running Costs data provided here.






























.png)
