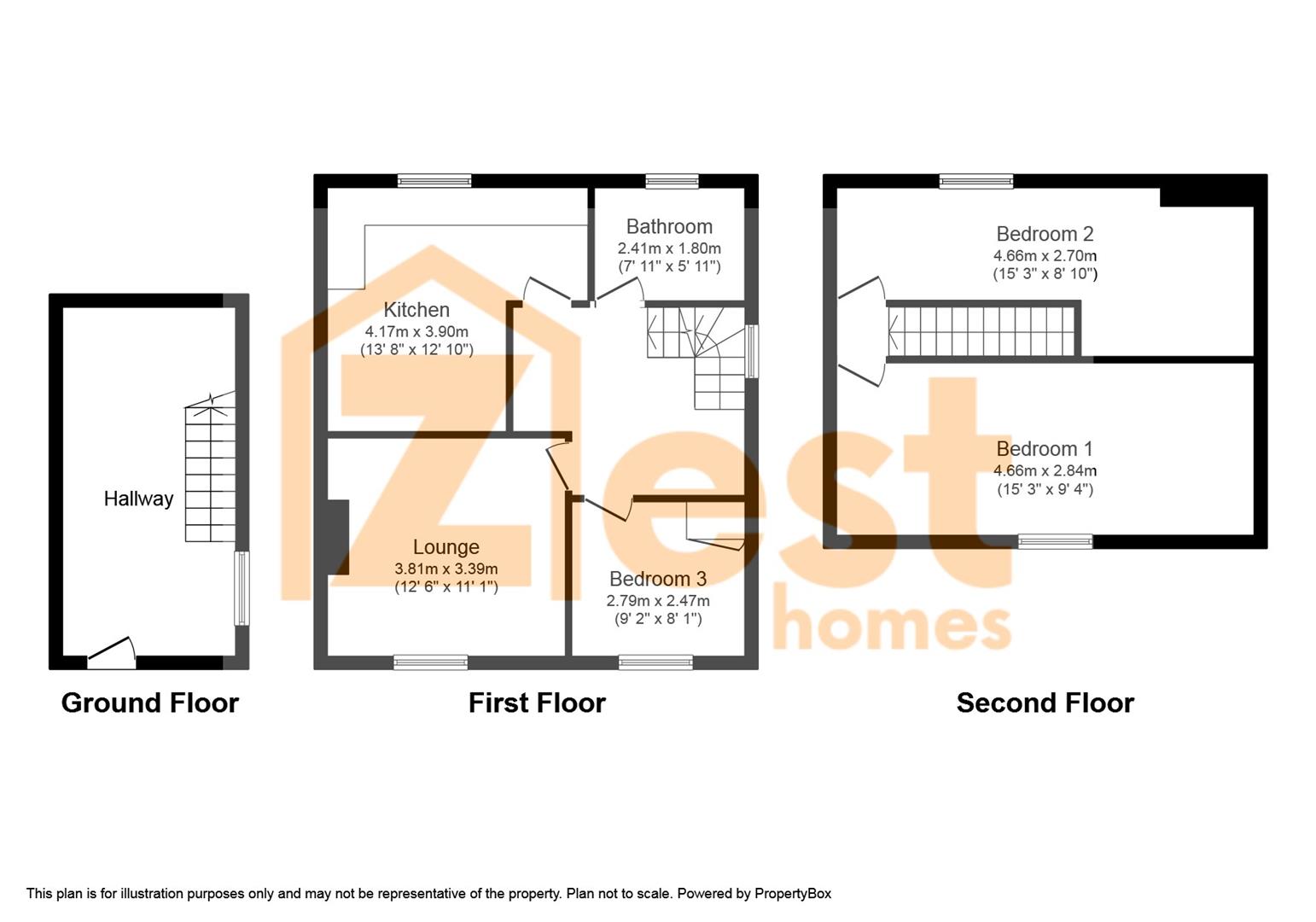Flat for sale in Grafton Rise, Herne Bay CT6
* Calls to this number will be recorded for quality, compliance and training purposes.
Property features
- No chain involved
- Three Bedroom Maisonette
- Set Over Three Floors
- Private Rear Garden
- Good Size Lounge
- Kitchen With Ample Storage
- Two Double Bedrooms& One Single
- Large Lounge
- Shared Drived
- Call To View!
Property description
Are you looking for a spacious, stylish home with a perfect blend of comfort, convenience, and potential? Look no further! Presenting an exceptional opportunity to own a fantastic maisonette on Grafton Rise, Herne Bay, Kent. Whether you're looking for a spacious family home or a wise investment, this property has the potential to suit your needs.
Set over three floors, you are greeted with a spacious hallway on the ground floor with stairs leading to the first floor, where you're greeted by a spacious and inviting lounge area, ideal for relaxation and entertaining. The perfect space to unwind after a long day or host gatherings with family and friends.
The well-appointed kitchen is a hub for culinary creativity, offering the perfect canvas to prepare your favorite meals, offering ample worktop space and units.
This maisonette boasts three comfortable bedrooms, providing ample space for a growing family or a home office setup. There's room for everyone and everything!
Step outside to discover your private garden, a peaceful retreat for gardening, enjoying the sunshine, or simply sipping your morning coffee. You can create your oasis of tranquility here!
While there's a shared drive for your convenience, there's even more room for potential expansion, offering space for both properties.
The lease extension is currently being renewed and will be complete with the sale.
Ground Floor
Hallway
Lounge (3.818 x 3.391 (12'6" x 11'1"))
Bedroom Three (2.7947 x 2.47 (9'2" x 8'1"))
First Floor
Kitchen (4.175 (at widest point) x 1.814 (13'8" (at widest)
Bathroom (2.41 x 1.480 (7'10" x 4'10"))
Second Floor
Bedroom One (4.669 x 2.841 (15'3" x 9'3"))
Bedroom Two (2.708 x 4.669 (8'10" x 15'3"))
Epc Rating E
Council Tax Band B
Current Lease Details
Date : 30 September 1991
Term : 99 years from 1 July 1989
Rent : £30 and additional rent
The lease extension is currently being renewed and will be complete with the sale.
Property info
For more information about this property, please contact
Zest, CT6 on +44 1227 319839 * (local rate)
Disclaimer
Property descriptions and related information displayed on this page, with the exclusion of Running Costs data, are marketing materials provided by Zest, and do not constitute property particulars. Please contact Zest for full details and further information. The Running Costs data displayed on this page are provided by PrimeLocation to give an indication of potential running costs based on various data sources. PrimeLocation does not warrant or accept any responsibility for the accuracy or completeness of the property descriptions, related information or Running Costs data provided here.

































.png)

