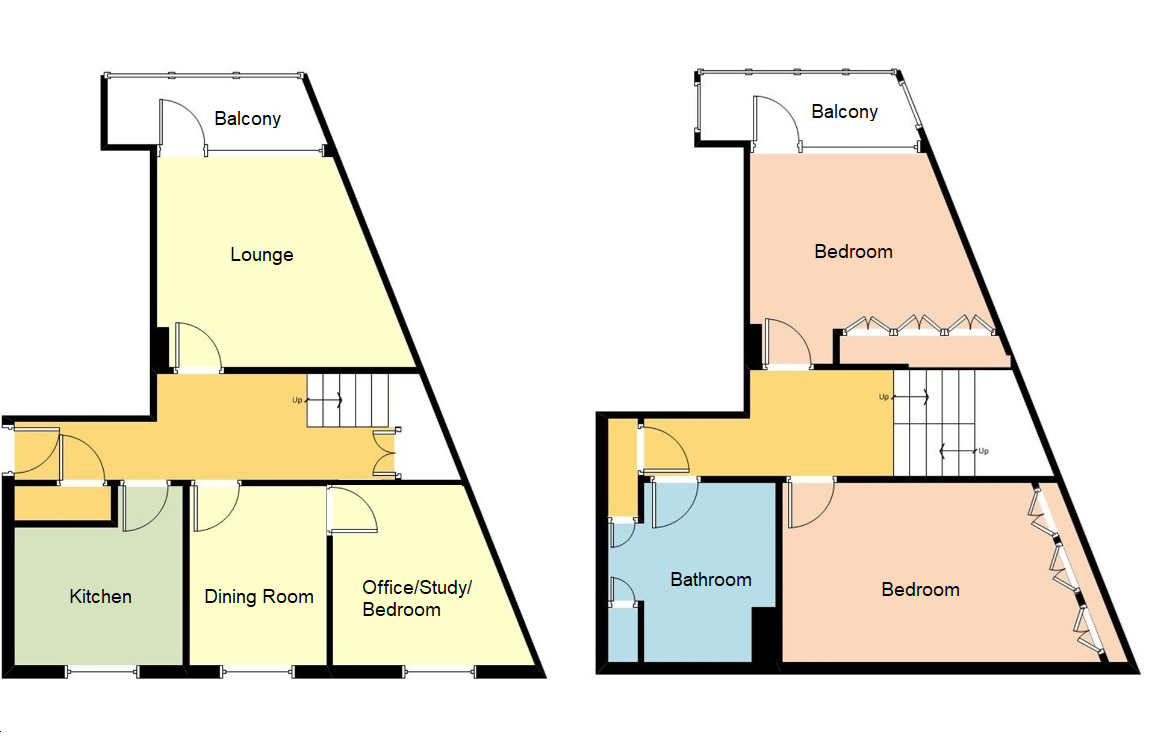Maisonette for sale in Highfield Court, Station Road, Herne Bay CT6
* Calls to this number will be recorded for quality, compliance and training purposes.
Property features
- Balconies overlooking communal gardens
- Close to bus stop and main line train station within walking distance
- Centrally located with secure gated parking
- Two/three bed apartment
Property description
Second Floor
Apartment Entrance Hallway
Door to front, electric panel heater, storage cupboard, under-stair cupboard with light and shelving, staircase to upper level, doors leading to:
Lounge
4.06m x 3.78m (13' 4" x 12' 5") Double glazed door and window to balcony terrace with decking, electric panel heater, rear aspect overlooking communal gardens.
Kitchen
3.07m x 2.62m (10' 1" x 8' 7") Comprising range of wall and base units with complementary roll-top work surfaces over, tiled splash backs, electric fan assisted double oven and hob, inset double drainer sink unit with brita dispenser tap over, door to hallway, double glazed window to front, serving hatch through to dining room.
Dining Room
3.07m x 2.39m (10' 1" x 7' 10") Door to hallway, double glazed window to front, electric panel heater.
Bedroom Three/Study
3.05m x 3.20m (10' 0" x 10' 6") Door to dining room, double glazed window to front.
Third Floor
Landing
4.09m x 3.81m (13' 5" x 12' 6") Electric panel heater, skylight, utility cupboard with plumbing for washing machine and tumble dryer, doors leading to:
Bedroom One
4.09m x 3.81m (13' 5" x 12' 6") Double glazed door and windows to balcony terrace at rear overlooking communal gardens, door to landing, bespoke triple fitted wardrobes with louvre doors.
Bedroom Two
4.67m x 2.59m (15' 4" x 8' 6") Two double glazed windows to front, door to landing, electric panel heater, bespoke triple fitted wardrobes with louvre doors.
Bathroom
4.67m x 2.59m (15' 4" x 8' 6") Double glazed windows to front, steel paneled bath unit with mixer tap and Mira Sport Multi-fit shower over, vanity cabinet with surface-mounted wash hand basin, low level WC, heated towel rail, two storage cupboards, one housing hot water cylinder.
Outside
Parking Space and Communal Garden Area
Council Tax Band B
Lease Details
We are advised by the seller that charges relating to the flat are:
£181.50 per month. No yearly ground rent.
21 flats contributes towards the maintenance of the building
Lease: The flat was granted an extension of 999 years on completion of the sale to me which was in July 2016.
Property info
For more information about this property, please contact
Kimber Estates, CT6 on +44 1227 319146 * (local rate)
Disclaimer
Property descriptions and related information displayed on this page, with the exclusion of Running Costs data, are marketing materials provided by Kimber Estates, and do not constitute property particulars. Please contact Kimber Estates for full details and further information. The Running Costs data displayed on this page are provided by PrimeLocation to give an indication of potential running costs based on various data sources. PrimeLocation does not warrant or accept any responsibility for the accuracy or completeness of the property descriptions, related information or Running Costs data provided here.





























.png)
