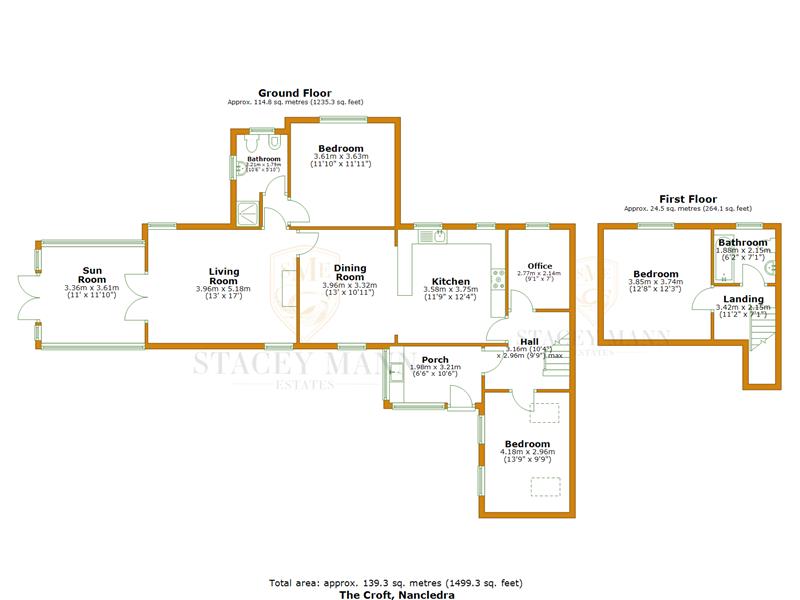Detached house for sale in Nancledra, Penzance TR20
* Calls to this number will be recorded for quality, compliance and training purposes.
Property description
Within an Area of Outstanding Natural Beauty this beautiful, detached barn conversion has been extensively re-modelled offering light and contemporary accommodation. With 3/4 bedrooms, double garage and wrap around gardens, The Croft is approached by a sweeping driveway. It has retained beautiful original features including ceramic flagstone flooring, slate sills, stained light wood timber, and vaulted ceilings.
The Croft is approached by a long lane from the road. Nancledra is a village in west Cornwall. It is three miles south of St Ives and four miles north-northeast of Penzance. A quiet pretty village with a local primary school. Major amenities found in Penzance.
Double Glazed Front Door Into:
Entrance/Utility/Bootroom (3.25m x 1.96m)
Double glazed window to front and side, sink, cupboard and worktop surface, space for washing machine, boiler, power point. Double glazed door into:
Entrance Hall
Radiator, attractive ceramic flagstone, tiled flooring throughout, high ceiling, stairs rising to first floor, understairs cupboard.
Bedroom 3/Reception (4.17m x 3.15m)
Two double glazed windows to side, two radiators, two Velux with blinds, power points, slate window sills. Engineered flooring in ash, vaulted ceiliing.
Study/Office/Bedroom 3/Reception (2.92m x 2.13m)
Double glazed window to side with pretty outlook onto the garden, slate window sill, tiled flooring, radiator, power points, BT point.
Kitchen/Dining Room (7.7m x 3.89m)
X 13'4" measured into window. Fitted kitchen in a traditional style with range of cupboards and drawers with polished granite work surfaces over, integrated appliances including dishwasher, fridge and freezer, space for Rangemaster gas oven, tiled splashback, sink and drainer with mixer tap, two double glazed windows to side with deep sill, dresser with cupboards and shelving, radiator, beams.
Dining room - radiator, tiled flooring, double glazed window to side with deep slate window sill, attractive stained glass window feature to one wall with small slate sill.
Sitting Room (4.37m x 5.3m)
Ceramic tiled flooring, two radiators, exposed vaulted ceiling, exposed A frames, attractive fireplace with exposed stonework and slate, woodburning stove inset. French doors leading into :
Garden Room (3.66m x 3.66m)
Tiled flooring, double glazed windows on all sides. Double glazed French doors leading into the garden, beautiful garden views of the surrounding countryside.
Bedroom 2 (3.76m x 3.58m)
Double glazed window with pretty garden view, radiator, fitted wardrobe with three doors, overhead storage, power point.
Shower Room (1.75m x 3.15m)
Double glazed dual aspect frosted window to side and front. Slate window sills, tiled flooring, extractor fan, large shower, wash hand basin, w/c, bidet, fully tiled, wall mounted electric heater.
Stairs To First Floor
Landing
Radiator, power point.
Bedroom 1 (3.73m x 4.2m)
Double glazed window to side with pretty outlook over the garden, deep window sill in slate, radiator, power point, access to loft space.
Bathroom (2.06m x 1.85m)
Double glazed frosted window to side with slate sill, tiled flooring, tiled walls, extractor fan, wall mounted electric heater, bath with shower over, wash hand basin, cupboard under and to side, w.c, radiator.
Double Garage (7m x 4.57m)
Double doors with window to side, door to rear, pitched roof providing access to roof space, insulated cavity block insulation, power points, light and water, security lighting.
Outside
There is a sweeping gravelled driveway leading to the house. The lawn extends to both sides with boundary fence, gravelled path to the rear both sides. Bottled lpg with granite steps upto the lawn. Selection of trees and shrubs. The garden includes pond, lawn, copse and South West facing terrace. There is a distant sea view to the Lizard Peninsula.
Services:
Lpg bottled gas, electric and mains water.
Council Tax:
Band F.
Property info
For more information about this property, please contact
Stacey Mann Estates, TR18 on +44 1736 397983 * (local rate)
Disclaimer
Property descriptions and related information displayed on this page, with the exclusion of Running Costs data, are marketing materials provided by Stacey Mann Estates, and do not constitute property particulars. Please contact Stacey Mann Estates for full details and further information. The Running Costs data displayed on this page are provided by PrimeLocation to give an indication of potential running costs based on various data sources. PrimeLocation does not warrant or accept any responsibility for the accuracy or completeness of the property descriptions, related information or Running Costs data provided here.
































.png)
