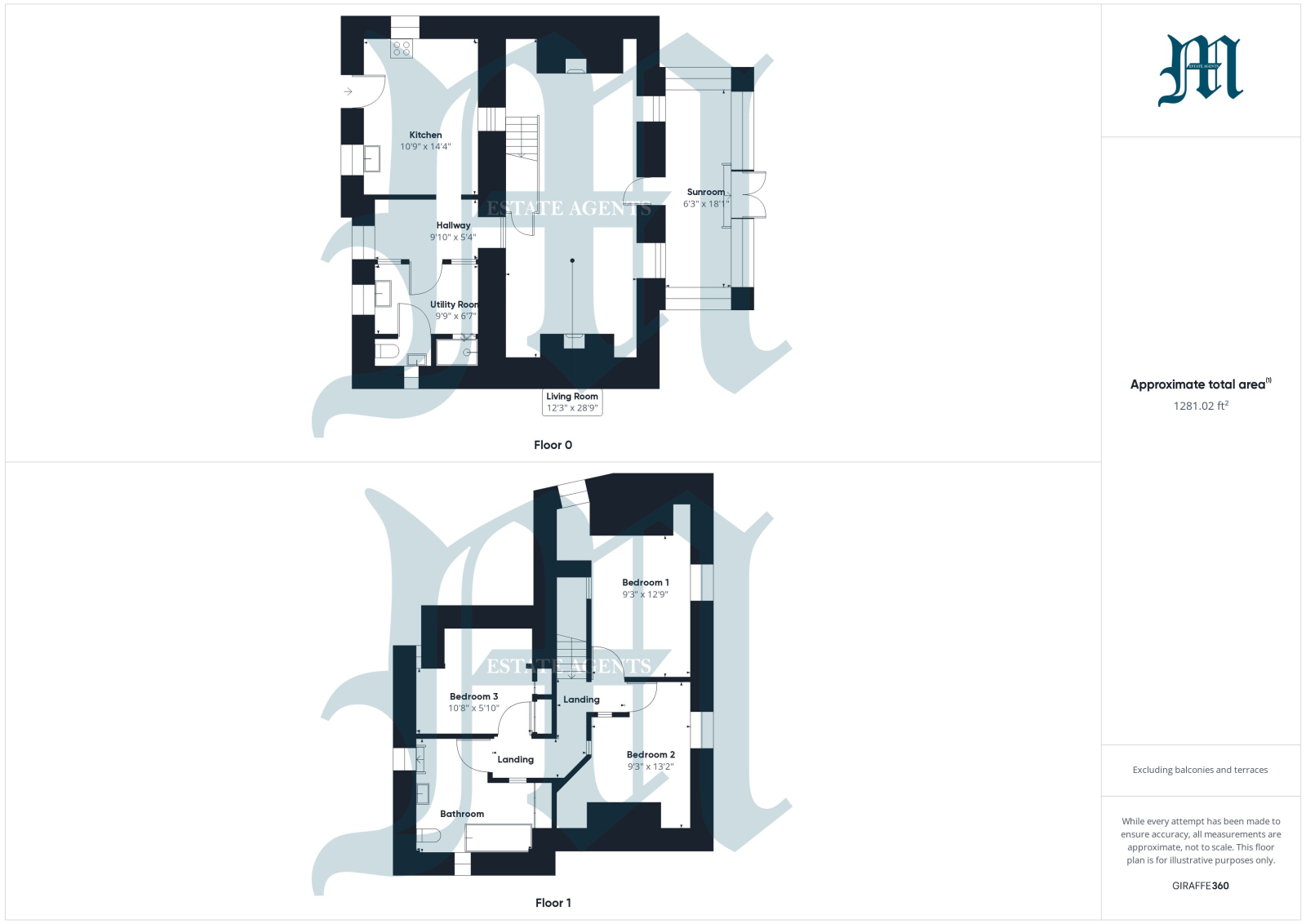Detached house for sale in Nancledra, Penzance TR20
* Calls to this number will be recorded for quality, compliance and training purposes.
Property features
- Three double bedrooms
- First floor bathroom
- Ground floor shower room
- Utility * kitchen
- Lounge/dining room with inglenook fireplaces * sunroom
- Large gardens * wildlife ponds
- Caravan * granite outbuildings
- Rural setting
- Some renovation required
- EPC = F * council tax band = E
Property description
A detached three bedroom farmhouse in need of some renovation situated in a rural setting, accessed over an unmade lane, giving a high degree of privacy and seclusion, all set within three large paddocks and a range of granite buildings, perfect for redevelopment, subject to necessary planning. The property is approached over a private lane, leading to parking for several vehicles to the rear of the cottage. The accommodation comprises of three double bedrooms and bathroom on the first floor. On the groundfloor there is a lounge/dining room with two Inglenook fireplaces, sun room, downstairs utility, shower room and kitchen. To the side of the property, there is a wooden workshop/tool store and in the grounds there are three granite semi derelict outbuildings with further caravan. The grounds are a particular feature of this delightful property with formal gardens to the front and three further garden areas laid to orchard, further established garden and large pond, Viewing is highly recommended to fully appreciate the delightful setting of this wonderful detached farmhouse.
Property additional info
Multipaned wooden front door into the:
Sunroom: 18' 1" x 6' 3" (5.51m x 1.91m)
Double glazed to three sides with polycarbonate roof, wooden floor, established Bougainvillea and grape vines, double glazed door into the:
Lounge/dining room: 28' 9" x 12' 3" (8.76m x 3.73m)
Wooden staircase rising with cupboard below, two double glazed windows to front with window seats under, two feature Inglenook fireplaces with cupboards to one side, one housing woodburner, two radiators, door to:
Study/hallway: 9' 10" x 5' 4" (3.00m x 1.63m)
Slate floor, double glazed window to rear, stained glass door with ornate glazed side panels to either side into the:
Shower room/utility: 9' 9" x 6' 7" (2.97m x 2.01m)
Double glazed window to rear, one and half bowl stainless steel sink unit with plumbing for washing machine, slate floor, radiator, tiled shower cubicle, cloakroom with WC and wash hand basin.
Door from the study to the:
Kitchen/breakfast room: 10' 9" x 14' 4" (3.28m x 4.37m)
Double glazed windows to front and side, double glazed door to rear, slate floor, radiator, range of base units with worksurface over, two bowl sink unit, internal stained glass window.
First floor landing:
Internal stained glass windows giving borrowed light, doors to:
Bedroom one: 12' 9" x 9' 3" (3.89m x 2.82m)
Double glazed window to front, Velux, radiator, further double glazed window to side of feature granite chimney breast with cupboard to one side and further inset cupboard, access to loft.
Bedroom two: 9' 3" x 13' 2" (2.82m x 4.01m)
Double glazed window to front, radiator, recess to one wall, Velux window, granite chimney breast, internal skylight.
Bedroom three: 10' 8" x 5' 10" (3.25m x 1.78m)
Double glazed window to rear, storage into eve space, radiator, further high level storage cupboard.
Bathroom:
Window to side, double glazed door on to balcony (not used), wooden floor, radiator, WC, pedestal wash hand basin, bath.
Outside:
The property is approached over a unmade lane onto the driveway with parking for multiple vehicles to the rear of the main property. Attached to the house there are two wooden workshops/tool stores and the external oil boiler. To the rear there is a further raised sun terrace, giving views across the valley (at present not used), three further semi derelict granite buildings to the side of the cottage, which could, subjected to necessary planning, be converted for further use. The gardens are laid to three paddocks with first area being manly formal gardens with established fruit trees, stream to the rear of the cottage leads to a large wildlife pond with central island. There is a further paddock with established shrubs and plants, leading to a caravan with plumbing and electric.
Services:
Mains electricity, private drainage, private water and oil fired central heating.
Directions:
From Penzance proceed in an easterly direction and take the B3311 towards St Ives, upon reaching the village of Nancledra take the turning left signed posted to Georgia, proceed along this road for half a mile, taking the first left, then first left again as sin posted towards Georgia. Proceed through the village of Georgia until the lane turns into an unmade track, proceed along this unmade track for a further half mile whereby the property can be found on your left hand side, down the treelined driveway.
To view:
By prior appointment through Marshall’s Estate Agents of Penzance or the Mousehole office .
Property info
For more information about this property, please contact
Marshalls, TR18 on +44 1736 339127 * (local rate)
Disclaimer
Property descriptions and related information displayed on this page, with the exclusion of Running Costs data, are marketing materials provided by Marshalls, and do not constitute property particulars. Please contact Marshalls for full details and further information. The Running Costs data displayed on this page are provided by PrimeLocation to give an indication of potential running costs based on various data sources. PrimeLocation does not warrant or accept any responsibility for the accuracy or completeness of the property descriptions, related information or Running Costs data provided here.


























.png)

