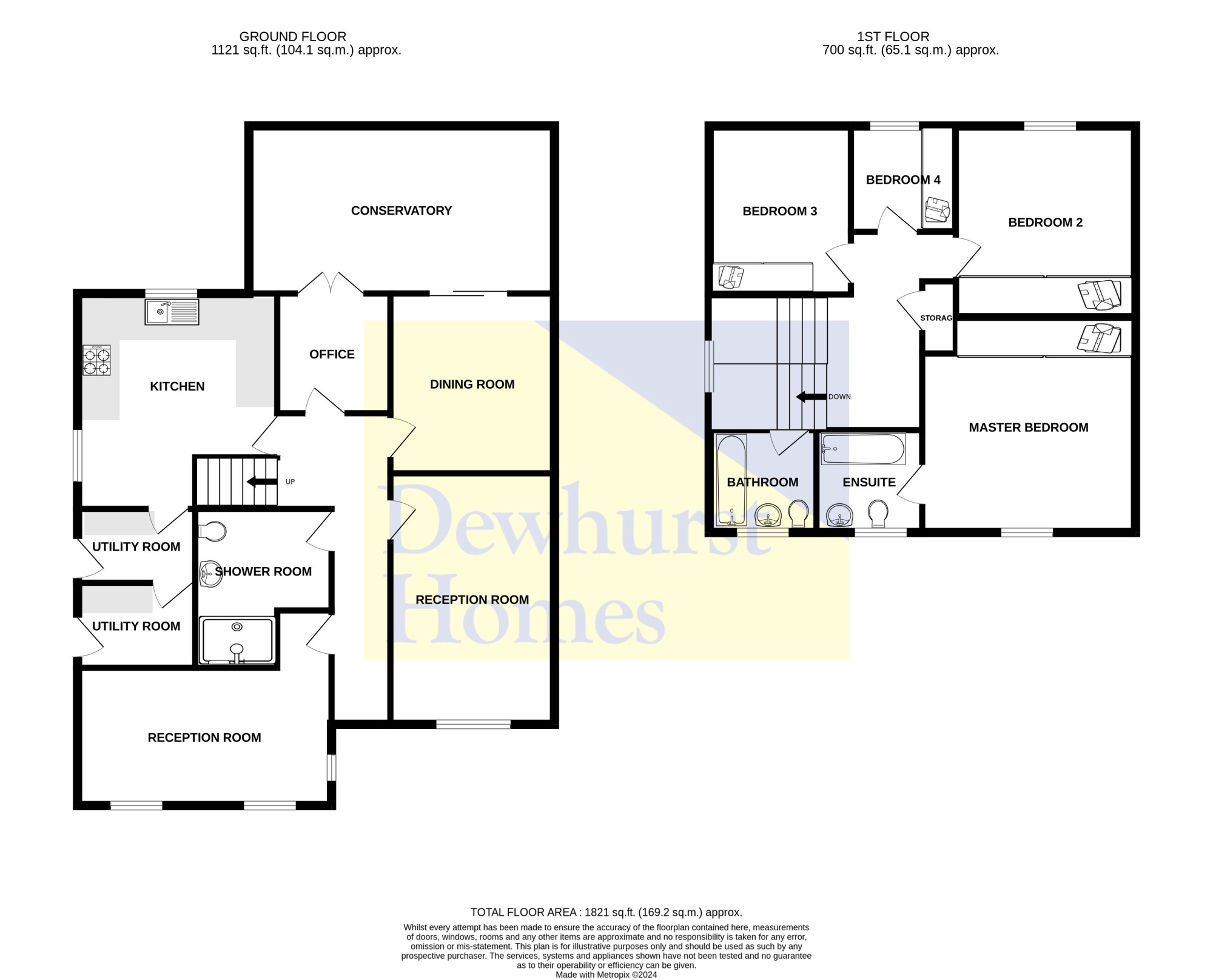Detached house for sale in Leathercote, Garstang PR3
* Calls to this number will be recorded for quality, compliance and training purposes.
Property description
Welcome to this exquisite family home, a detached four-bedroom property nestled in the enviable location of Leathercote, Garstang. This meticulously crafted residence boasts bespoke features, including a large conservatory and a beautifully converted garage, offering a seamless blend of elegance and practicality.
Upon entering, you are greeted by a substantial kitchen, complemented by two utility rooms, catering to the demands of modern family living. The ground floor features a convenient shower room, enhancing the functionality of the property. The sizeable living accommodation provides ample space for relaxation and entertainment, making it an ideal setting for creating lasting memories with loved ones.
The propertys four bedrooms offer comfort and privacy, making it an ideal retreat for all family members. Outside, an abundant low-maintenance garden provides a tranquil escape, perfect for outdoor gatherings and leisurely afternoons.
Conveniently located within close proximity to various amenities, this home offers easy access to nearby supermarkets, restaurants, and transport links. Additionally, the property is within a short distance of the highly regarded primary and secondary schools. Higher education is also on the doorstep with award winning colleges and universities meeting all educational demands of a busy family.
Local residents can enjoy the convenience of nearby healthcare facilities, shopping centres, and recreational amenities, ensuring a well-rounded and fulfilling lifestyle.
This property presents an exceptional opportunity to embrace a prosperous and vibrant lifestyle in a sought-after location. Dont miss the chance to make this beautiful family home your own by calling Dewhurst Homes on Disclaimer:These particulars, whilst believed to be correct, do not form any part of an offer or contract. Intending purchasers should not rely on them as statements or representation of fact. No person in this firm's employment has the authority to make or give any representation or warranty in respect of the property. All measurements quoted are approximate. Although these particulars are thought to be materially correct their accuracy cannot be guaranteed and they do not form part of any contract.
Entrance Hallway (16.7 x 4.6)
Upvc double glazed front door, oak wooden floor, radiator, ceiling lights and access to all ground floor rooms.
Lounge One (16.0 x 12.2)
Large upvc double glazed window, double radiator, wall lights, ceiling light, carpet, gas fire with complimentary surround and contrasting hearth.
Lounge Two (16.2 x 16.1)
Three upvc double glazed windows, oak wooden flooring, log burner, wall lights, ceiling light and wall heater.
Shower Room (9.7 x 7.9)
Walk-in shower, hand wash basin with storage under, w/c, complimentary wall and floor tiles, heated towel rail, ceiling lights, extractor fan and contrasting fixtures and fittings.
Dining Room (10.5 x 11.5)
Large sliding patio doors with access to conservatory, carpet, radiator and ceiling light.
Office (7.7 x 7.2)
Upvc patio doors into the conservatory, carpet, radiator and ceiling light.
Kitchen (13.9 x 12.8)
Upvc double glazed windows, solid wall and base units with contrasting worktops, complimentary wall and floor coverings, bosch double oven, four ring gas hob with extractor over, integral fridge freezer and dishwasher, one and a half sink and drainer, wine rack, ceiling lights, spotlights, under stairs pantry storage and access to utility rooms.
Utility One (4.9 x 7.6)
Upvc double glazed door, base units with contrasting worktop, stainless steel sink and drainer with mixer tap, boiler, radiator, ceiling light and complimentary floor covering.
Utility Two (5.5 x 7.6)
Upvc double glazed door, worktop and shelves, storage cupboard, extractor fan and complimentary flooring.
Conservatory (19.5 x 10.8)
Upvc double glazed windows, doors and ceiling, complimentary flooring and ceiling lights.
Master Bedroom (13.7 x 11.5)
Large upvc double glazed window, carpet, double radiator, ceiling light, wall to wall fitted wardrobes and access to en-suite.
En-Suite (5.7 x 6.6)
Upvc double glazed window, bath with shower over, hand wash basin, w/c, shaver point, carpet, ceiling light, extractor fan, complimentary wall tiles and chrome fixtures.
Bedroom Two (11.5 x 12.2)
Upvc double glazed window, radiator, carpet, ceiling light and fitted wardrobes with vanity unit.
Bedroom Three (9.0 x 10.9)
Upvc double glazed window, carpet, radiator, ceiling light and fitted wardrobes.
Bedroom Four (6.8 x 6.9)
Upvc double glazed window, carpet, radiator, ceiling light and wall to wall fitted wardrobes.
Family Bathroom (5.7 x 6.9)
Upvc double glazed window, bath with shower over, hand wash basin, w/c, chrome fixtures, shaver point, vinyl flooring, complimentary wall tiling, ceiling light, radiator and extractor fan.
External
Lawn area to the front with established plants and shrubs with driveway and parking for two cars. Rear paved patio area with large garden shed, lawn area with established plants and shrubs and iron fencing.
Property info
For more information about this property, please contact
Dewhurst Homes, PR3 on +44 1995 493950 * (local rate)
Disclaimer
Property descriptions and related information displayed on this page, with the exclusion of Running Costs data, are marketing materials provided by Dewhurst Homes, and do not constitute property particulars. Please contact Dewhurst Homes for full details and further information. The Running Costs data displayed on this page are provided by PrimeLocation to give an indication of potential running costs based on various data sources. PrimeLocation does not warrant or accept any responsibility for the accuracy or completeness of the property descriptions, related information or Running Costs data provided here.












































.png)
