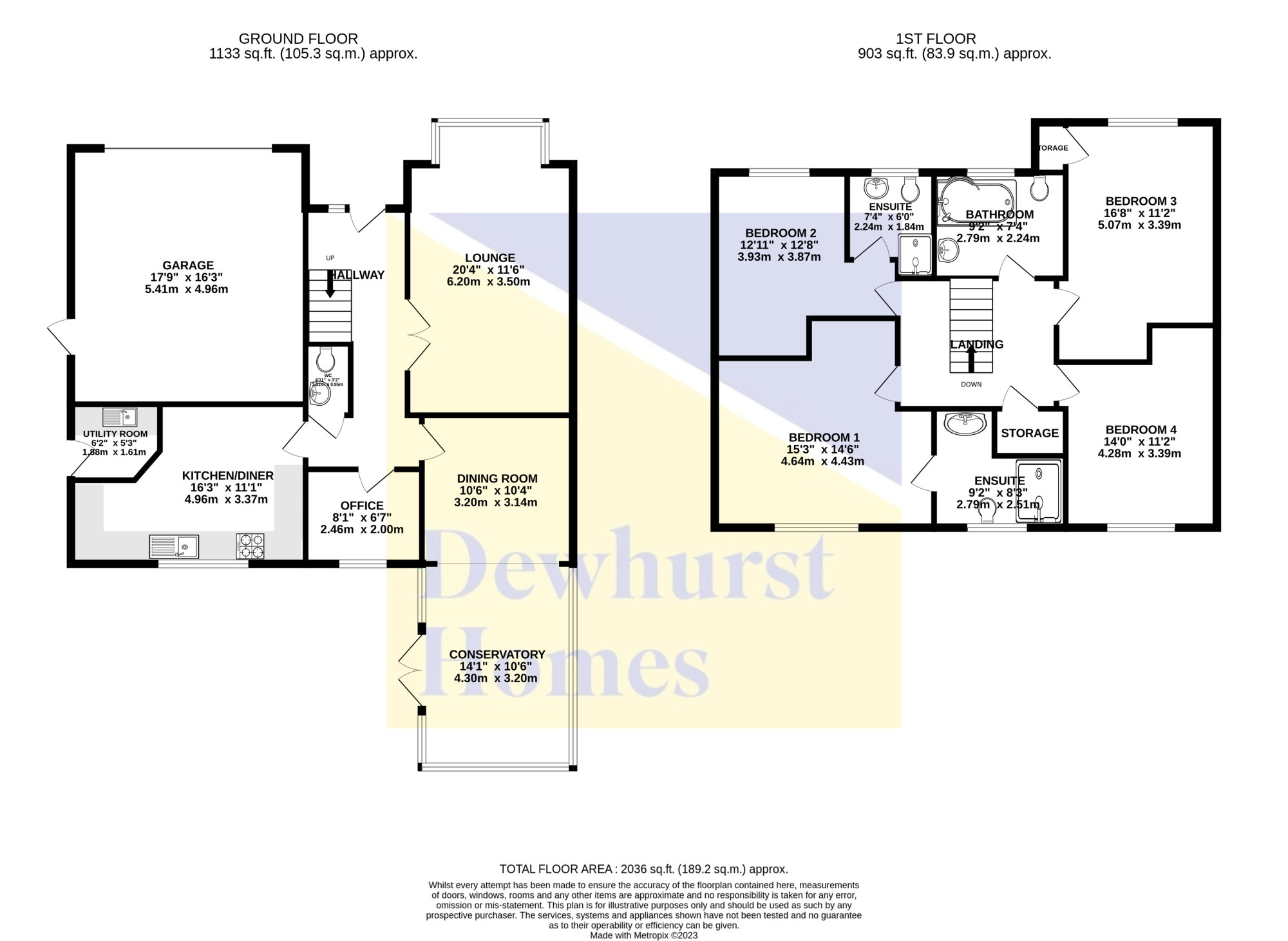Detached house for sale in Kingsley Road, Cottam, Preston PR4
* Calls to this number will be recorded for quality, compliance and training purposes.
Property description
If you are looking for a long term family home look no further! This detached four double bedroom ticks all the boxes for a growing family! When it comes to gardens and internal living space this property has just about everything you need.
Kingsley Road is situated on the outskirts of one of Prestons most sought after locations, just off Hoyles Lane. Set towards the end of the quiet Cul-De-Sac, you can certainly enjoy the peace. This beautiful detached home is within close proximity to close to major motorway links of M55/M6 whilst in the immediate vicinity of some highly regarded local primary and secondary schools, lovely nature walks, local amenities and Royal Preston Hospital.
The accommodation briefly comprises of; spacious entrance hallway with access into the ground floor WC, double doors leading into the bright and airy bay fronted front lounge, modern fitted kitchen diner with a range of wall and base units benefiting from Bosch appliances, a utility room, office with fitted office furniture and finally, the heart of the home, a dining/living room with an opening into the conservatory with patio doors leading out to the rear garden.
To the first floor are four bedrooms, with both the master and second bedrooms benefiting from en-suites. All four bedrooms benefit from fitted wardrobes. Theres also a modern three piece family bathroom.
Externally, the property boasts a good size plot, with substantial gardens to both front and rear. The driveway offers off road parking for several cars, leading up to the double garage. The private rear garden is enclosed and has patio and decking seating areas. Perfect for outdoor entertaining.
Viewings are highly recommended to appreciate the accommodation on offer. Contact Dewhurst Homes on to arrange your viewing now!
Disclaimer:These particulars, whilst believed to be correct, do not form any part of an offer or contract. Intending purchasers should not rely on them as statements or representation of fact. No person in this firm's employment has the authority to make or give any representation or warranty in respect of the property. All measurements quoted are approximate. Although these particulars are thought to be materially correct their accuracy cannot be guaranteed and they do not form part of any contract.
Entrance Hall (1.8m x 5.51m)
Double glazed front door, ceiling light points, radiator and Karndean flooring.
Lounge (3.39m x 5.3m)
Double glazed bay window, ceiling light points, ceiling coving, gas fire, radiator and carpet flooring.
Dining Room (3.2m x 3.14m)
Ceiling light point, ceiling coving is, radiator and stone travertine flooring.
Conservatory (3.2m x 4.3m)
Double glazed patio doors, double glazed windows, ceiling light point, radiator and stone travertine flooring.
Office (2.45m x 2m)
Double glazed window, ceiling spotlights, ceiling coving, fitted office desk and cupboards, radiator and carpet flooring.
Dining Kitchen (4.51m x 3.73m)
Double glazed window, ceiling spotlights, extractor fan, induction hob, electric oven, integrated microwave, dishwasher, fridge freezer, wall and base units, sink with drainer, splash backs, radiator and amtico flooring.
Utility (1.34m x 1.61m)
Double glazed side door, ceiling spotlights, plumbing for washing machine, plumbing for dryer, sink with drainer, wall and base units, radiator and amtico flooring.
WC (1m x 1.51m)
Ceiling spotlights, wash hand basin, low-level WC, heated towel rail, tiled splash back‘s and tiled flooring.
Landing
Ceiling light point, loft access, built-in storage, radiator and carpet flooring.
Bedroom One (4.64m x 3.57m)
Double glazed window, ceiling light point, built-in wardrobes, radiator and carpet flooring.
En-Suite (2.68m x 2.5m)
Double glazed window, ceiling spotlights, wash hand basin, low-level WC, double shower cubicle with overhead rain shower and handheld hose, heated towel rail, partially tiled walls and tiled flooring.
Bedroom Two (3.95m x 4m)
Double glazed window, ceiling light point, built-in wardrobes, radiator and carpet flooring.
En-Suite (1.84m x 1.85m)
Double glazed window, ceiling spotlights, wash hand basin, low-level WC, shower cubicle with overhead shower, heated towel rail, partially tiled walls and tiled flooring.
Bedroom Three (3.37m x 5.1m)
Double glazed window, ceiling light point, built-in wardrobes, radiator and carpet flooring.
Bedroom Four (3.38m x 4.3m)
Double glazed window, ceiling light point, built-in wardrobes, radiator and carpet flooring.
Bathroom (2.35m x 2.24m)
Double glazed window, ceiling spotlights, wash hand basin, low-level WC, paneled bath, heat towel rail, tiled walls and tiled flooring.
Double Garage (4.97m x 5.41m)
Electric up and over door, power, lighting, water connection and side access door.
External
To the front of the property; extensive front lawn with a driveway, offering off road parking for multiple vehicles leading to the garage.
To the rear of the property; extensive private rear garden, mainly laid to lawn, with flagged and patio seating areas.
Property info
For more information about this property, please contact
Dewhurst Homes, PR2 on +44 1772 298246 * (local rate)
Disclaimer
Property descriptions and related information displayed on this page, with the exclusion of Running Costs data, are marketing materials provided by Dewhurst Homes, and do not constitute property particulars. Please contact Dewhurst Homes for full details and further information. The Running Costs data displayed on this page are provided by PrimeLocation to give an indication of potential running costs based on various data sources. PrimeLocation does not warrant or accept any responsibility for the accuracy or completeness of the property descriptions, related information or Running Costs data provided here.

































.png)
