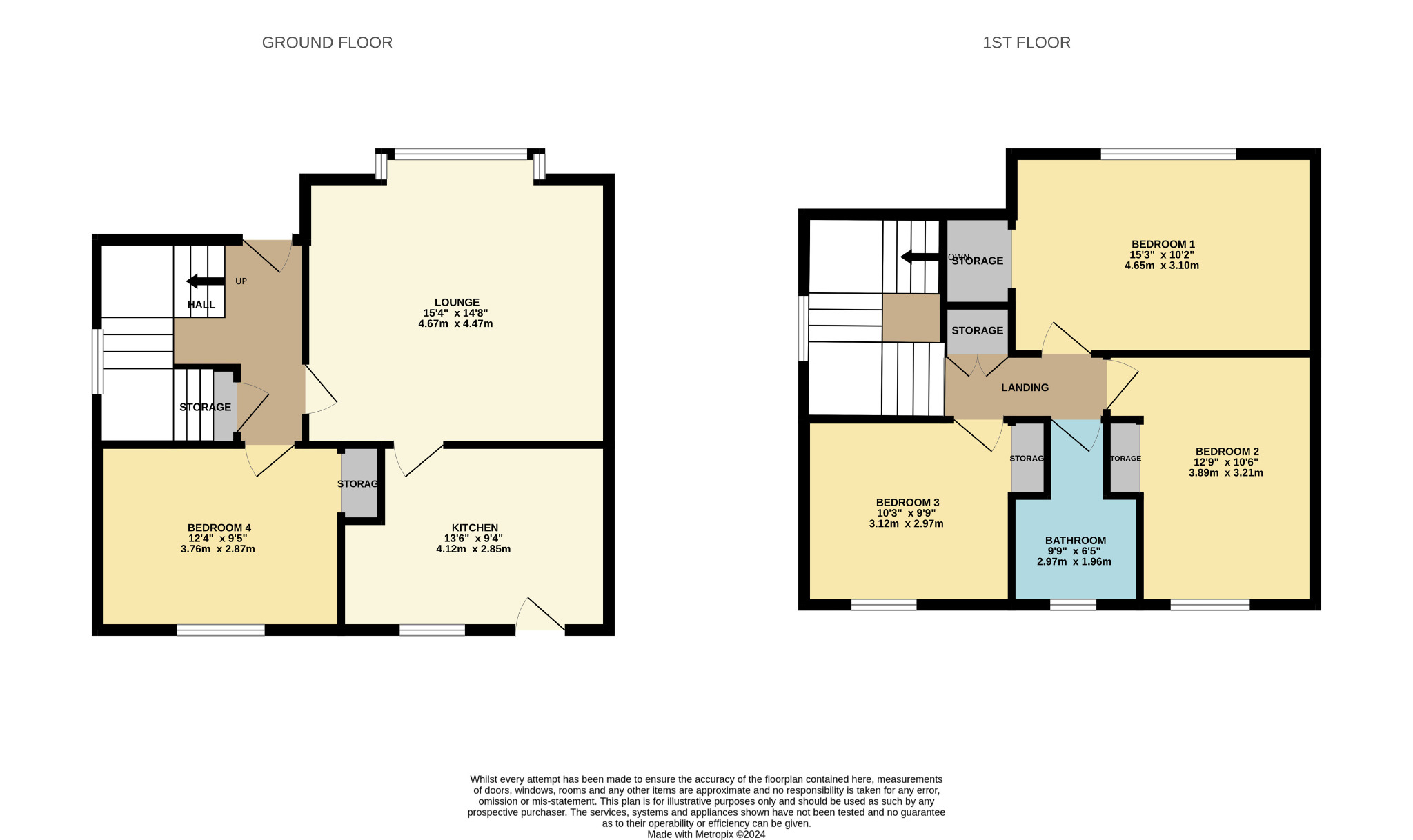End terrace house for sale in 149 Hardridge Road, Hardridge, Glasgow G52
* Calls to this number will be recorded for quality, compliance and training purposes.
Property features
- 4 bedroom en-terrace villa
- Sought after location
- Walk in condition
- Spacious garden grounds
- GCH & dg
- Close to amenities and transport links
Property description
****closing date set for Tuesday 2nd April 12 noon (Offers to be submitted in writing via a solicitor)****
Rarely available, beautifully appointed, modernised 4 bedroom end terrace villa, situated in the ever popular locale of Hardridge on the Southside of Glasgow. Presented in true walk in condition throughout. GCH & dg. Large enclosed garden grounds.
On entrance the accommodation comprises of welcoming reception hallway, spacious lounge, newly fully fitted kitchen with access to the rear garden area, four double bedrooms and modern bathroom suite of bath with overhead shower, wash hand basin and W.C.
The property benefits from excellent storage space throughout, gas central heating and double glazing, while externally there is a large enclosed garden with decking area.
Situated close to good local shopping facilities and public transport routes. Silverburn Shopping Centre is within half a mile and access to the M8/M77 motorway network is also within half a mile making it an ideal location for commuters to the central belt. The area is also well served by local primary and secondary school education facilities.
Council Tax Band D
EPC Band D
Mortgage finance
Scottish Property Centre has an alliance with spc Finance, a brokerage with a bespoke approach to funding. Through their relationships with retail, commercial and private banks they can assist with securing a mortgage to suit your circumstances. For further information contact Aneta Macmzak or Nicola Marsden based in our Glasgow office, on .
Lounge 14’ 8” x 15’ 4”
Kitchen 9’ 4” x 13’ 6”
Bedroom One 10’ 2” x 15’ 3”
Bedroom Two 12’ 9” x 10’ 6”
Bedroom Three 9’ 9” x 10’ 3”
Bedroom Four: 9’ 5” x 12’ 4”
Bathroom 9’ 9” x 6’ 5”
For more information about this property, please contact
Scottish Property Centre, G52 on +44 141 433 6644 * (local rate)
Disclaimer
Property descriptions and related information displayed on this page, with the exclusion of Running Costs data, are marketing materials provided by Scottish Property Centre, and do not constitute property particulars. Please contact Scottish Property Centre for full details and further information. The Running Costs data displayed on this page are provided by PrimeLocation to give an indication of potential running costs based on various data sources. PrimeLocation does not warrant or accept any responsibility for the accuracy or completeness of the property descriptions, related information or Running Costs data provided here.





























.png)
