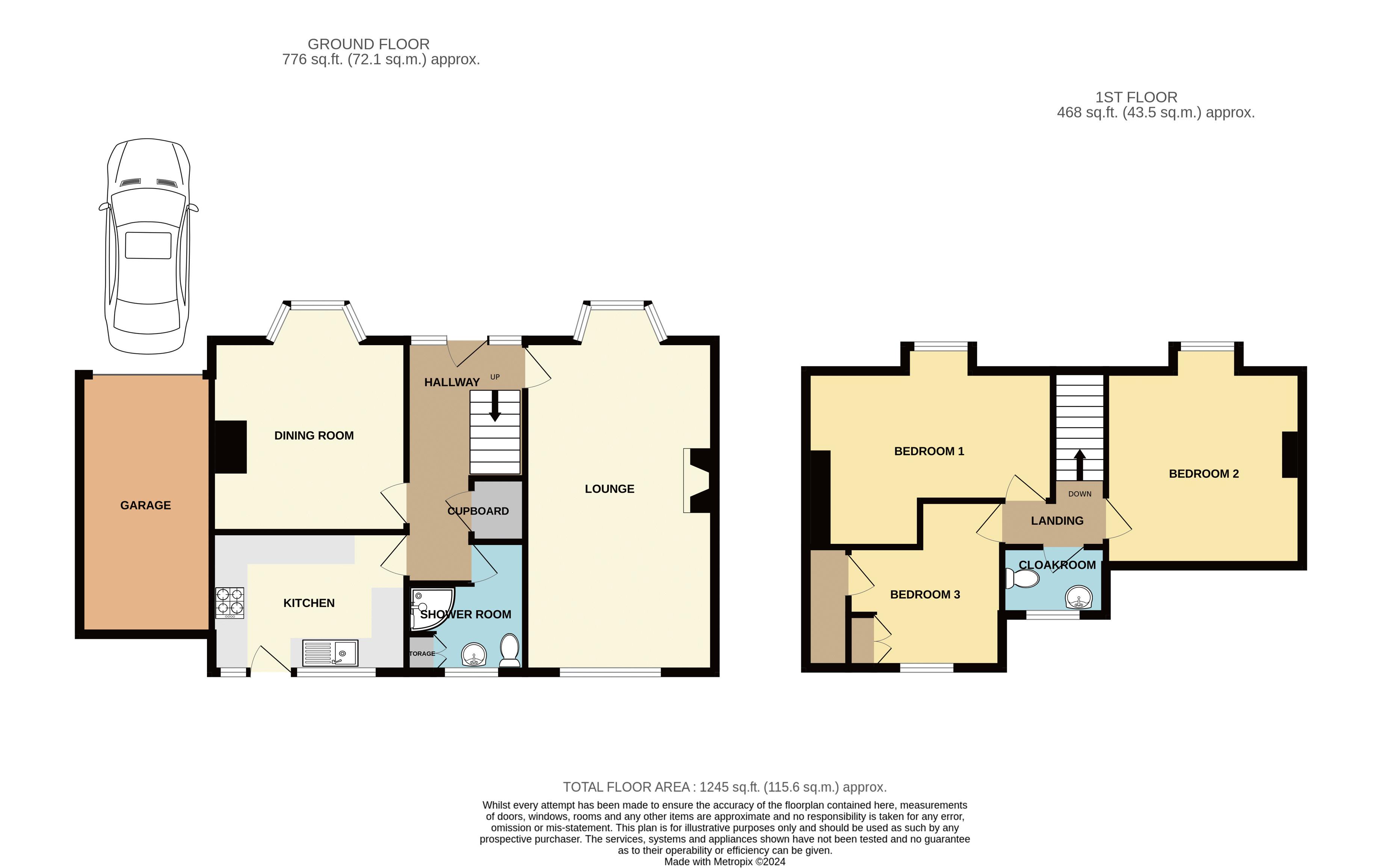Bungalow for sale in Spot Lane, Bearsted, Maidstone ME15
* Calls to this number will be recorded for quality, compliance and training purposes.
Property features
- No chain
- Detached
- Large secluded rear garden
- Walking distance to local amenities
- Garage & Driveway
- Great scope and potential
Property description
***guide price £550,000 to £575,000*** Superb opportunity to purchase this non estate detached chalet house with great scope and potential to extend, set amidst a large plot. Enjoying a 83ft road frontage and a 75 ft rear garden, plus an additional side garden. Originally built in the 1930's and owned by the present owners for 70 years. Much loved and well maintained, within easy access of excellent local amenities.
On The Ground Floor
Entrance Hall (15' 6'' x 7' 4'' (4.72m x 2.23m))
Half glazed entrance door and glazed side panels, staircase to first floor.
Through Lounge (21' 0'' x 11' 9'' (6.40m x 3.58m))
Ornamental stone fire surround, oriel bay window to front, southern aspect, picture window overlooking rear garden, two radiators.
Dining Room (12' 0'' x 11' 7'' (3.65m x 3.53m))
Oriel bay window to front, affording a southern aspect, double radiator.
Kitchen (11' 10'' x 9' 0'' (3.60m x 2.74m))
Fitted with units having beech wood finish door and drawer fronts with complimenting working surfaces. One and a half bowl sink, chromium mixer tap, integrated freezer, plumbing for washing machine, four burner gas cooker, oven and grill beneath, concealed extractor hood, tiled splashbacks, windows and half glazed door to rear garden, vinyl flooring.
Shower Room
White contemporary suite, chromium fittings and integrated storage cabinets. Corner shower unit, wash hand basin, wc, chromium plated heated towel rail, tiled splashbacks. Window to rear.
On The First Floor
Landing
Cloakroom
With hand basin, WC, window to rear.
Bedroom 1 (15' 3'' x 10' 7'' (max) (4.64m x 3.22m))
Dormer window to front affording a southern aspect, double radiator.
Bedroom 2 (14' 6'' (max) x 12' 0'' (4.42m x 3.65m))
Dormer window to front affording a southern aspect, radiator.
Bedroom 3 (9' 6'' (max) x 9' 0'' (2.89m x 2.74m))
Double built-in storage cupboard, eaves cupboard, window to rear.
Outside
The property stands amidst a wide plot with a 83 ft road frontage. Deep hedge, front lawn, extensive imprinted concrete driveway with space for 4 vehicles. Leading to attached garage measuring 16"1' by 8"2' with light and power and and over entry door, extensive lawn to side of the garage.
The rear garden is a particular feature of the property with a depth of 75 ft. Lawn, boundary hedging, semi-circular patio adjacent to house, aluminium house greenhouse, large timber shed. Well stocked with trees and shrubs.
Property info
For more information about this property, please contact
Ferris & Co, ME14 on +44 1622 829475 * (local rate)
Disclaimer
Property descriptions and related information displayed on this page, with the exclusion of Running Costs data, are marketing materials provided by Ferris & Co, and do not constitute property particulars. Please contact Ferris & Co for full details and further information. The Running Costs data displayed on this page are provided by PrimeLocation to give an indication of potential running costs based on various data sources. PrimeLocation does not warrant or accept any responsibility for the accuracy or completeness of the property descriptions, related information or Running Costs data provided here.





























.png)

