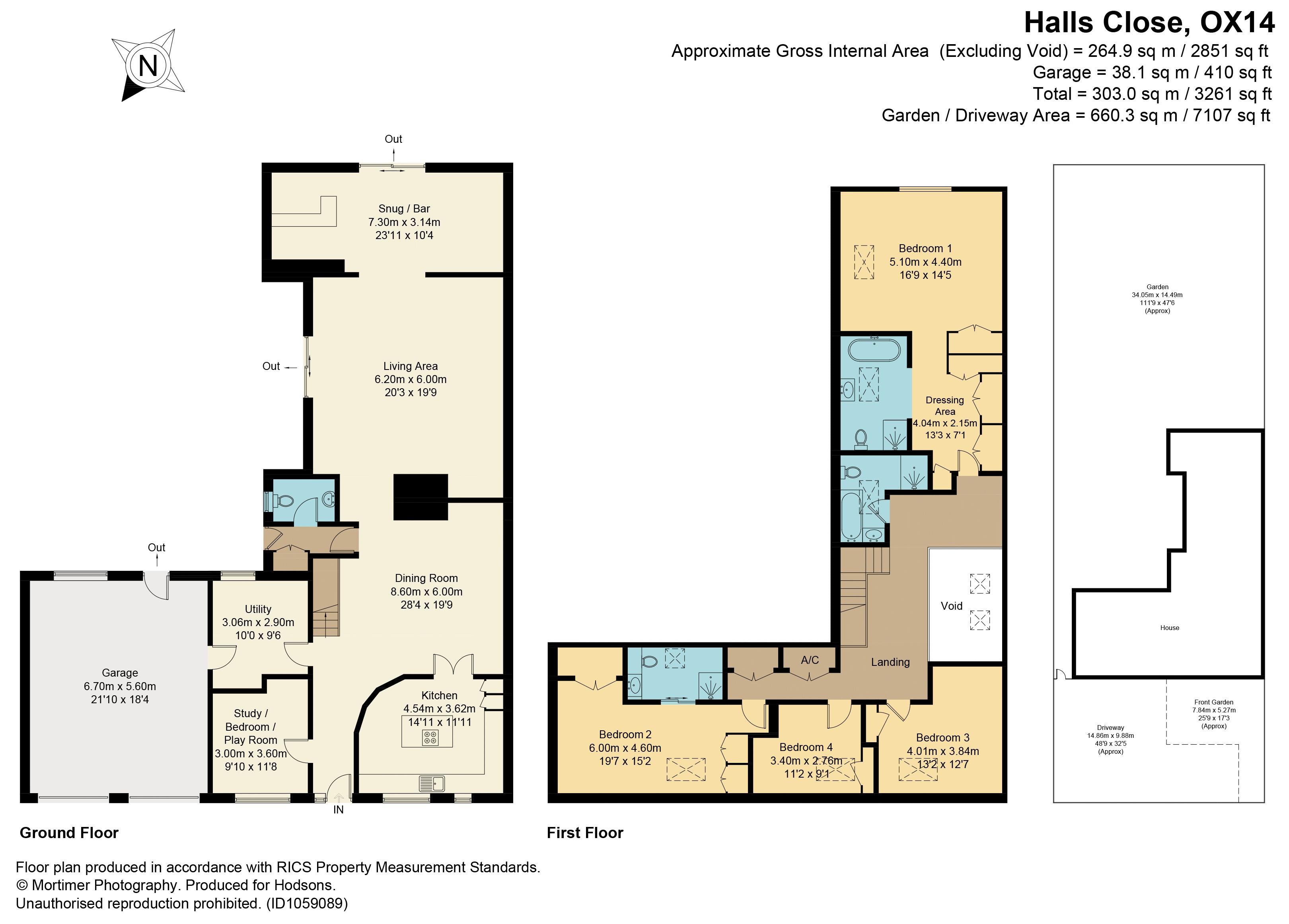Detached house for sale in Halls Close, Drayton, Abingdon OX14
* Calls to this number will be recorded for quality, compliance and training purposes.
Property features
- Oak fitted kitchen/breakfast room
- Stunning living room with double sided brick fireplace
- Double aspect master bedroom with 4 piece en-suite bathroom
- Large and attractive rear gardens
- Council Tax Band G
Property description
Highly individual and substantial barn style family home boasting nearly 3000 sq ft of very flexible accommodation over two floor in this small select village development complemented by large gardens extending to just under 1/4 of an acre.
Halls Close is a desirable small select development consisting of only five individual and substantial family homes, located towards the edge of this popular village. Drayton village itself offers an excellent range of amenities including general store/newsagents, post office, hardware store, two public houses, primary school and two churches. There is also a modern village hall and an 18-hole golf course. Regular buses run to and from the village to Oxford (circa. 8 miles), Abingdon (circa. 2.5 miles) and surrounding towns and villages. There is access to the M40 at junction 8 or 9 and the M4 at junction 13 to Newbury. Didcot mainline railway station provides a direct line to London Paddington (approx 45 mins journey) for commuters.
Entrance Hall
Inviting entrance hall (fitted with engineered Oakwood flooring - extending throughout much of the ground floor) leading to very flexible study/alternative ground floor fifth bedroom
Kitchen/Breakfast Room
Well equipped oak fitted kitchen/breakfast room offering an excellent selection of floor and wall units complemented by large central island, separate utility room and cloakroom
Dining Room
Wonderful dining room with spectacular vaulted ceiling and part galleried landing over partly divided by large double sided open brick fireplace with inset cast iron log burning stove partly open plan to:
Living Room
Stunning full width living room with feature stone/brick walling and double sided open brick fireplace, complemented by large double doors to rear sun terrace
Family Room
Very flexible snug/family room partly open plan to purpose built bar which combined with large double doors on to the rear south facing sun terrace offers a wonderful entertaining area
Master Bedroom
Oak and glass staircase rising to light and airy galleried landing leading to very generous master suite incorporating large double aspect double bedroom, dressing area with an extensive selection of built-in wardrobe cupboards and large four piece en -suite bathroom including separate shower cubicle and double ended bath
Bedroom
Second large double bedroom with built-in wardrobe cupboards and en-suite shower room, two further spacious first floor bedroom (both with built-in wardrobe cupboards) complemented by large four piece family bathroom including separate shower cubicle and bath
Front Garden
Outside front gardens providing parking facilities for many vehicles leading to large integral double garage
Rear Garden
Large and attractive rear gardens (total plot extends to 0.22 of an acre) which immediately to the rear of the house provides an extensive south facing sun terrace offering high degrees of privacy including large raised heated pool with adjoining hot tub and steps leading to extensive lawn surrounded by trees, shrubbery and fencing
Property info
For more information about this property, please contact
Hodsons, OX14 on +44 1235 244039 * (local rate)
Disclaimer
Property descriptions and related information displayed on this page, with the exclusion of Running Costs data, are marketing materials provided by Hodsons, and do not constitute property particulars. Please contact Hodsons for full details and further information. The Running Costs data displayed on this page are provided by PrimeLocation to give an indication of potential running costs based on various data sources. PrimeLocation does not warrant or accept any responsibility for the accuracy or completeness of the property descriptions, related information or Running Costs data provided here.


































.png)