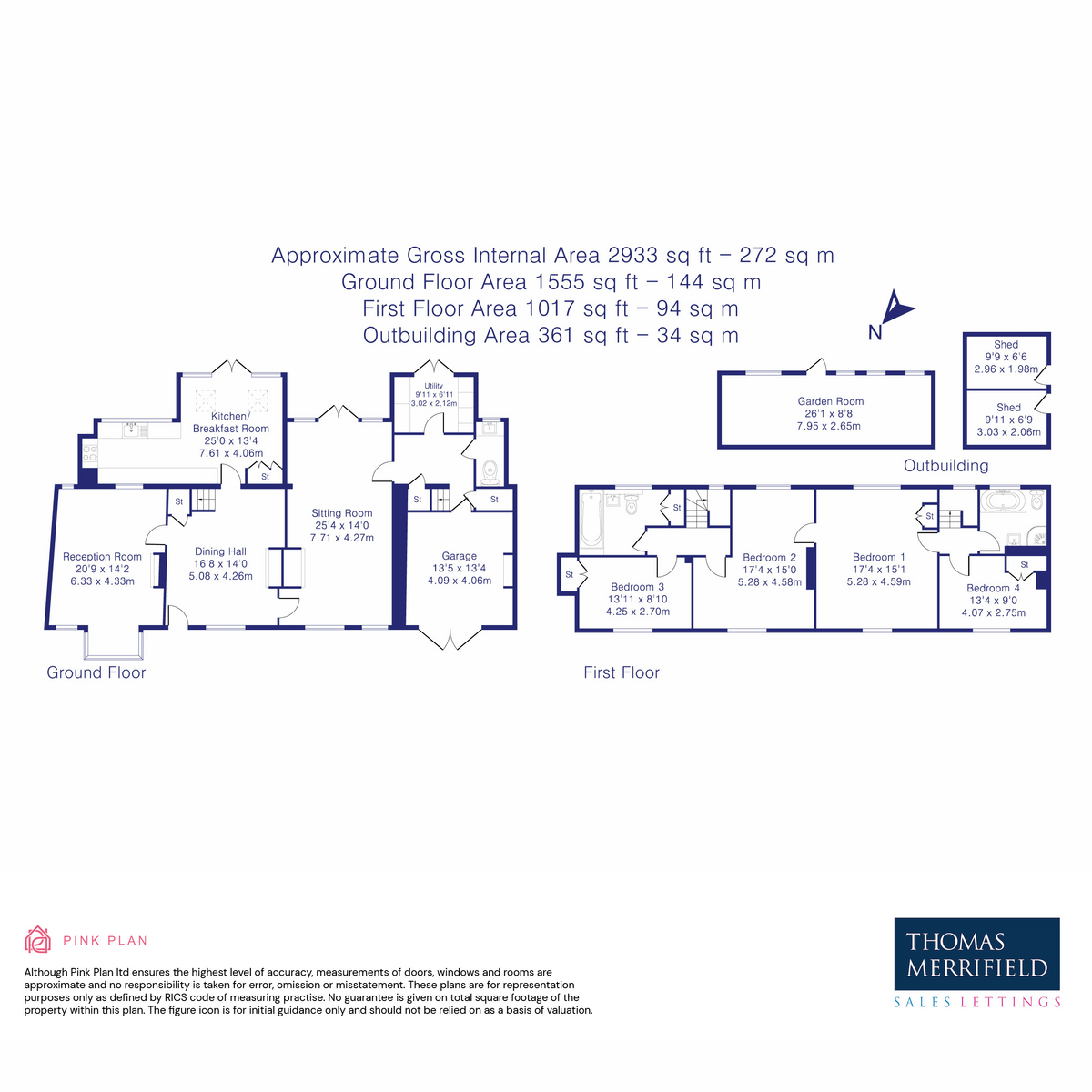Semi-detached house for sale in The Causeway, Steventon OX13
* Calls to this number will be recorded for quality, compliance and training purposes.
Property features
- Superbly located village property
- Three reception rooms
- Extended social kitchen/dining room
- Separate utility room
- Four bedrooms
- Two bathrooms
- C0.27 Acre plot
- Two brick built sheds under a pitched roof
- Large, insulated outbuilding, perfect as a home office or gym
Property description
A rare opportunity to acquire a building of historical interest. 71 The Causeway is a most striking grade ii listed property having been sympathetically extended and renovated to now provide a superb family home.
Well situated in an elevated position on the historical causeway, the house is approached over a driveway leading to ample parking at the front. Upon entering the dining hall, the warmth and charm of this property is immediately evident, with exposed beams, an attractive fireplace and engineered wood flooring welcoming you inside. This room also houses one of the two stair cases of the house. To the left is an attractive bay fronted reception, currently utilised as a generous study. To the right a substantial, double aspect sitting room with an attractive red brick fireplace and wood burning stove inset. French doors open out onto the paved rear terrace with wonderful uninterrupted views of the mature gardens beyond. Off the sitting room is the inner hall, providing generous storage, internal access into the garage, WC and a modern utility room with double doors out onto the garden. The second stair case of the house rises to the first floor from this inner hall. The extended social kitchen/dining room is of particular note, a wonderfully light room with French doors onto the garden, sky lights and a spacious country kitchen.
To the first floor are four well-proportioned bedrooms and two bathrooms. Bedrooms one and four being accessed via the second stair case in the inner hall, bedrooms two and three being served by the stairs in the dining hall. Both ends of the house benefit from good size, re-fitted bathrooms, bedrooms one and two can be interjoining if so required.
Externally 71 The Causeway benefits from a rarely available sizable garden, lovingly landscaped to provide the perfect family garden, with space dedicated to growing your own produce, two good size sheds and a large, insulated outbuilding with light, power and a tiled floor, ideal for a garden office, gym or studio.
Steventon is one of Oxfordshire’s prime villages with many fine and notable Grade II listed buildings, a large village green and cricket ground. It has a thriving community with a village shop, bakery and tea room, primary school and 14th century church. The village is located approximately 4 miles south of Abingdon where there is a wide range of shops and services. The village is on a major bus route (X2) with quick access to Didcot Station via Milton Park, and to Abingdon and Oxford. Didcot Parkway is about 4 miles away connecting to London Paddington in approx. 45 minutes. The nearby A34 provides an easy connection to Oxford to the north and to Newbury and the M4 to the south. Schooling in the area is also excellent with a wide range of state and private schools to include Abingdon School, Our Ladies, The Manor Prep School and the school of St Helen and St Katherine, all of which are in Abingdon and St Birinus and Didcot Girls School, both in Didcot.
Material information: Freehold. All mains services, gas radiator central heating, mains drains, water, electricity and gas. Offcom checker indicates standard to ultrafast broadband is available at this postcode. Offcom checker indicates mobile availability with EE, Vodafone & O2. The government portal generally highlights this as a very low risk of flooding. The house is in a Conservation area and grade 2 listed. The driveway to the front of the house (not the garage) is shared. EPC Exempt
Property info
For more information about this property, please contact
Thomas Merrifield - Abingdon, OX14 on +44 1235 244017 * (local rate)
Disclaimer
Property descriptions and related information displayed on this page, with the exclusion of Running Costs data, are marketing materials provided by Thomas Merrifield - Abingdon, and do not constitute property particulars. Please contact Thomas Merrifield - Abingdon for full details and further information. The Running Costs data displayed on this page are provided by PrimeLocation to give an indication of potential running costs based on various data sources. PrimeLocation does not warrant or accept any responsibility for the accuracy or completeness of the property descriptions, related information or Running Costs data provided here.






























































.png)


