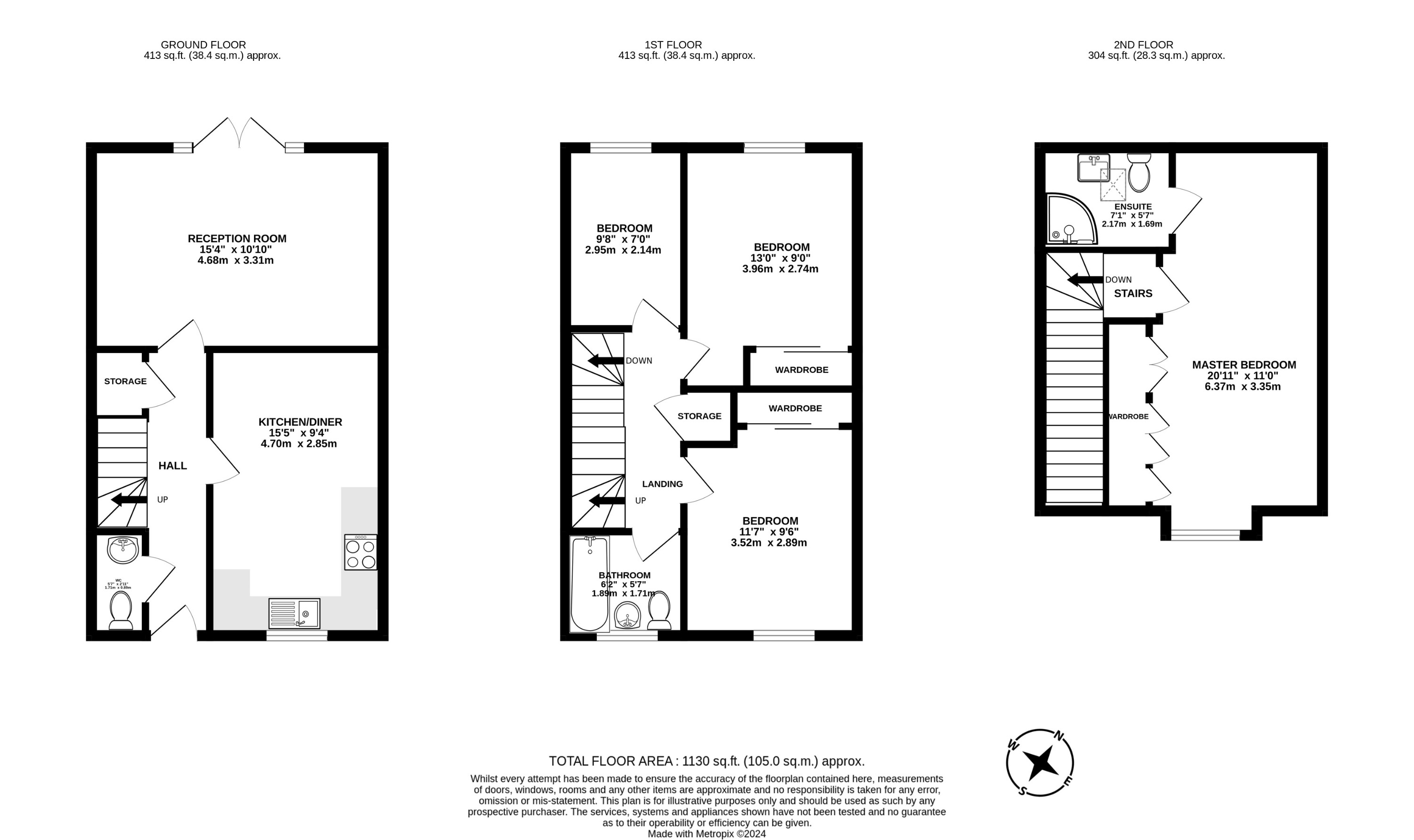Semi-detached house for sale in Asket Drive, Leeds LS14
* Calls to this number will be recorded for quality, compliance and training purposes.
Property features
- 4 Bedroom House
- Ideal Family Home
- Front and Back Garden
- Well Located For Public Amenities
Property description
Full Description
This spacious four-bedroom semi-detached house was built by Strata Homes in 2017, and is sure to appeal to a range of buyers, with neutral tones and modern fittings throughout.
The property sits within the catchment area for Roundhay School (All-Though School), which is rated Outstanding by Ofsted. The primary campus being only a short walk away.
The property comprises of entrance hall with access to w/c, kitchen/diner, reception room, as well as useful under-stairs storage.
To the first floor, there are two double bedrooms and a larger than average single bedroom, all containing high quality fitted wardrobes. There's also the fully tiled house bathroom.
The second floor comprises of an enviable master bedroom, with fitted wardrobes, en-suite with shower and loft access via built-in ladder.
The exterior to the front has a driveway for two cars and front lawn. To the rear there is a large, well-maintained garden, with composite decking area and shed.
For all enquiries, viewing requests or to create your own listing please visit the Griffin Property Co. Website.
Hallway
The Hallway is bright and welcoming, giving access to all the ground floor rooms, with lighting, radiator and carpeted flooring.
Downstairs WC (0.89m x 1.71m)
Featuring: Modern two-piece suite, lighting, radiator, tiled flooring and extractor fan.
Kitchen/Dining Room (2.85m x 4.70m)
Kitchen/Dining Room featuring: Large window, lighting, range of floor and high mounted
cupboards, sink with drainer and mixer tap, built in hob and oven, extractor fan, space and plumbing for washing machine and tumble dryer, radiator and tiled flooring and splashback.
Reception Room (3.31m x 4.68m)
Reception Room featuring: Two medium windows and French doors with luxurious full-length curtains, lighting, radiators and carpeted flooring.
First Floor Hallway
Hallway gives access to all first-floor rooms, stairs leading to second floor, with lighting and carpeted flooring.
Bedroom One (2.89m x 3.52m)
Bedroom One featuring: High quality fitted wardrobes with sliding mirrored doors, large window, lighting, radiator and carpeted flooring.
Bedroom Two (2.74m x 3.96m)
Bedroom Two featuring: High quality fitted wardrobes with tinted mirrored doors, large window, lighting, radiator and carpeted flooring.
Bedroom Three (2.14m x 2.95m)
Bedroom Three featuring: High quality fitted wardrobes, large window, lighting, radiator and carpeted flooring.
Bathroom (1.71m x 1.89m)
Bathroom featuring: Modern three-piece suite in white with shower facilities and foldable screen over the bath, fully tiled walls and flooring, chrome heated towel rail, extractor fan and ceiling spotlights.
Second Floor Hallway
Hallway gives access to the second-floor master bedroom, with lighting, radiator and carpeted flooring.
Master Bedroom With En-Suite (3.35m x 6.37m)
Master Bedroom featuring: High quality fitted wardrobes, lighting, radiators and carpeted flooring.
There is also access to the loft via built-in ladder, with shelving for storage.
The three-piece en-suite has tiled flooring, walk-in corner shower with wall tiling, spotlights and extractor fan.
Exterior
The exterior to the front has a driveway for two cars and front lawn. To the rear there is a large, well-maintained garden, with composite decking area and shed.
Property info
For more information about this property, please contact
Griffin Property Co, CM3 on +44 1702 787670 * (local rate)
Disclaimer
Property descriptions and related information displayed on this page, with the exclusion of Running Costs data, are marketing materials provided by Griffin Property Co, and do not constitute property particulars. Please contact Griffin Property Co for full details and further information. The Running Costs data displayed on this page are provided by PrimeLocation to give an indication of potential running costs based on various data sources. PrimeLocation does not warrant or accept any responsibility for the accuracy or completeness of the property descriptions, related information or Running Costs data provided here.


































.png)
