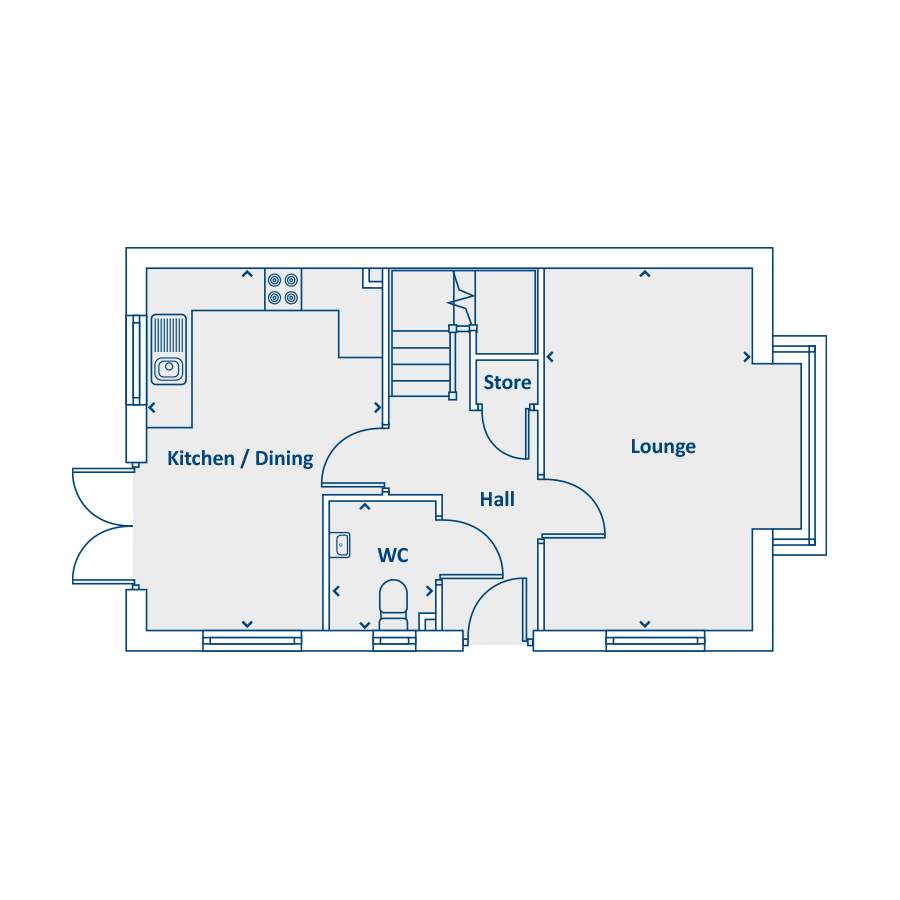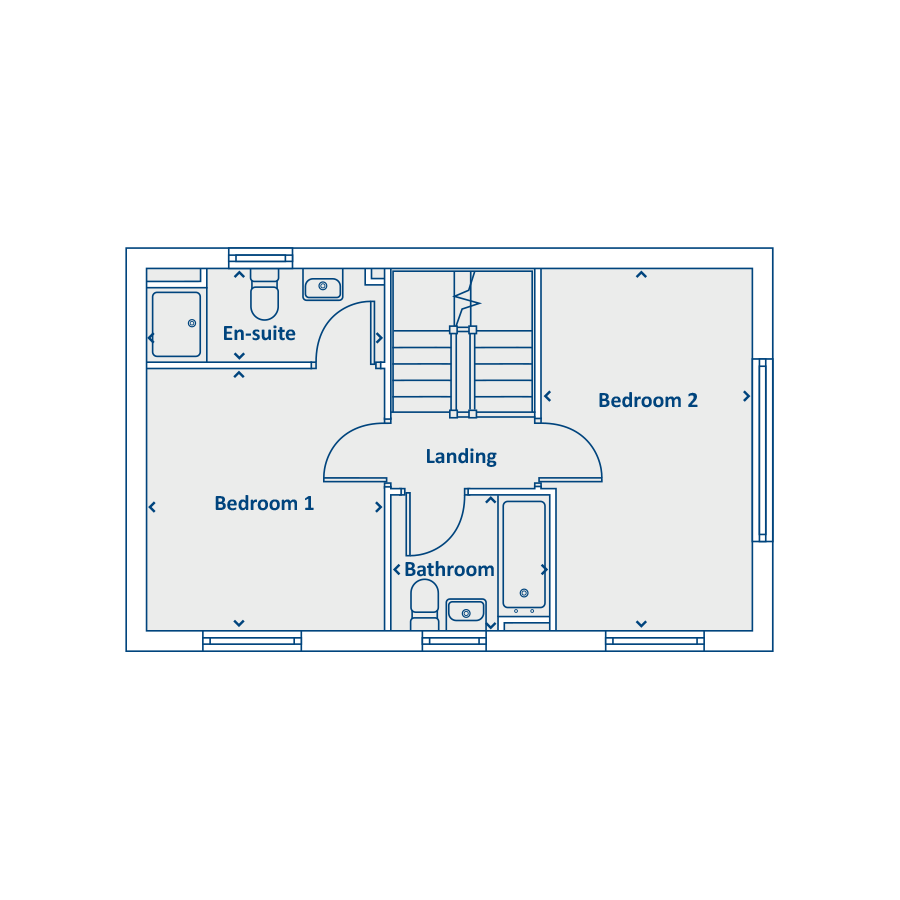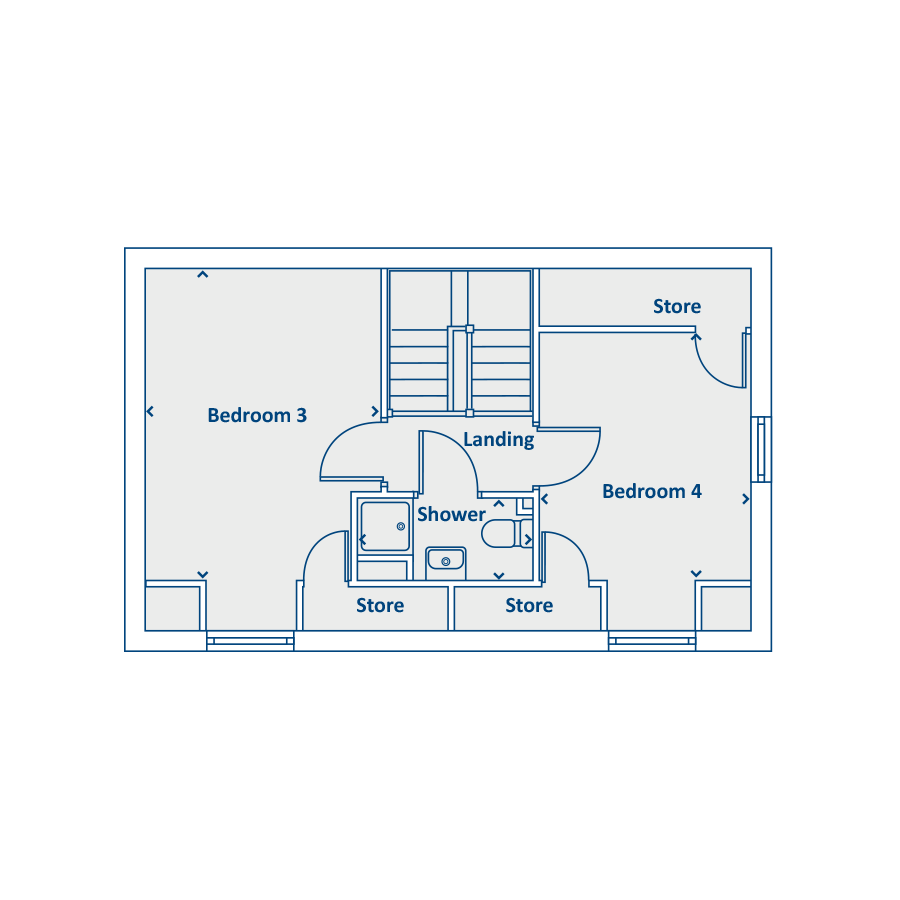Property for sale in "The Oakwood" at Sakura Walk, Seacroft, Leeds LS14
Images may include optional upgrades at additional cost
* Calls to this number will be recorded for quality, compliance and training purposes.
Property features
- 2.5 storey, four-bedroom home
- 1,286 sq. Ft. Of living space
- Three bathrooms, including en-suite to master bedroom
- Kitchen/diner with French doors onto garden
- Built-in storage on all floors
- Private garden
- Innovative energy-efficient design for lower living costs and a smaller carbon footprint
- 2-year Keepmoat fixtures & fittings and structural warranty
- 10-year structural warranty (first 2 years with Keepmoat, further 8 years with NHBC)
- Make your home your own with Keepmoat Options
Property description
Rooms
Ground Floor
- Kitchen / Dining (3246mm x 5073mm or 10'8" x 16'8")
- Lounge (2937mm x 5073mm or 9'8" x 16'8")
- WC (1450mm x 1800mm or 4'9" x 5'11")
- Bedroom 1 (3297mm x 3690mm or 10'10" x 12'1")
- En‐Suite (3286mm x 1290mm or 10'9" x 4'3")
- Bedroom 2 (2937mm x 5073mm or 9'8" x 16'8")
- Bathroom (2200mm x 1900mm or 7'3" x 6'3" )
- Bedroom 3 (3297mm x 4378mm or 10'10" x 14'4")
- Bedroom 4 (2937mm x 3458mm or 9'8" x 11'4")
- Shower (2432mm x 1149mm or 8'0" x 3'9")
About Timeless, Leeds
Set in popular East Leeds, Timeless is a stunning development of 2,3 and 4 bedroom homes. Each property is designed to offer the very best in contemporary living and includes spacious modern interiors, high specifications throughout and private gardens. Add incredible value for money to all this and it’s easy to see why it is the ideal choice for first time buyers, families wanting more room and downsizers seeking somewhere special. Just four miles from Leeds city centre with the city just down the road as well as the many shops, restaurants and bars on your doorstep, everything you could wish for is nearby. There are excellent public transport links into Leeds and further afield from the development.With our 5-star award for customer satisfaction, relax and know your next move is in safe hands.
Property info
For more information about this property, please contact
Keepmoat - Timeless, LS14 on +44 113 482 9705 * (local rate)
Disclaimer
Property descriptions and related information displayed on this page, with the exclusion of Running Costs data, are marketing materials provided by Keepmoat - Timeless, and do not constitute property particulars. Please contact Keepmoat - Timeless for full details and further information. The Running Costs data displayed on this page are provided by PrimeLocation to give an indication of potential running costs based on various data sources. PrimeLocation does not warrant or accept any responsibility for the accuracy or completeness of the property descriptions, related information or Running Costs data provided here.























.png)