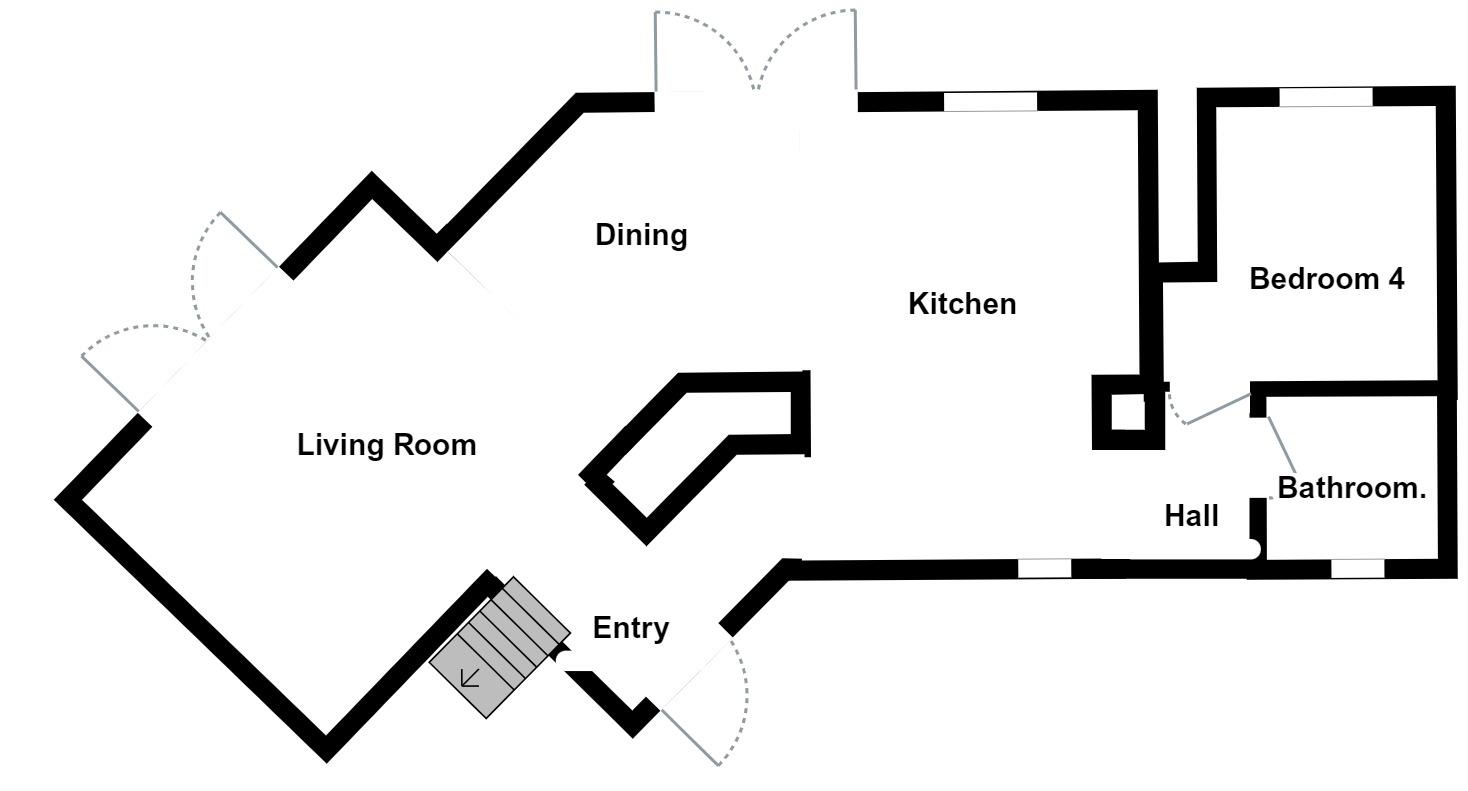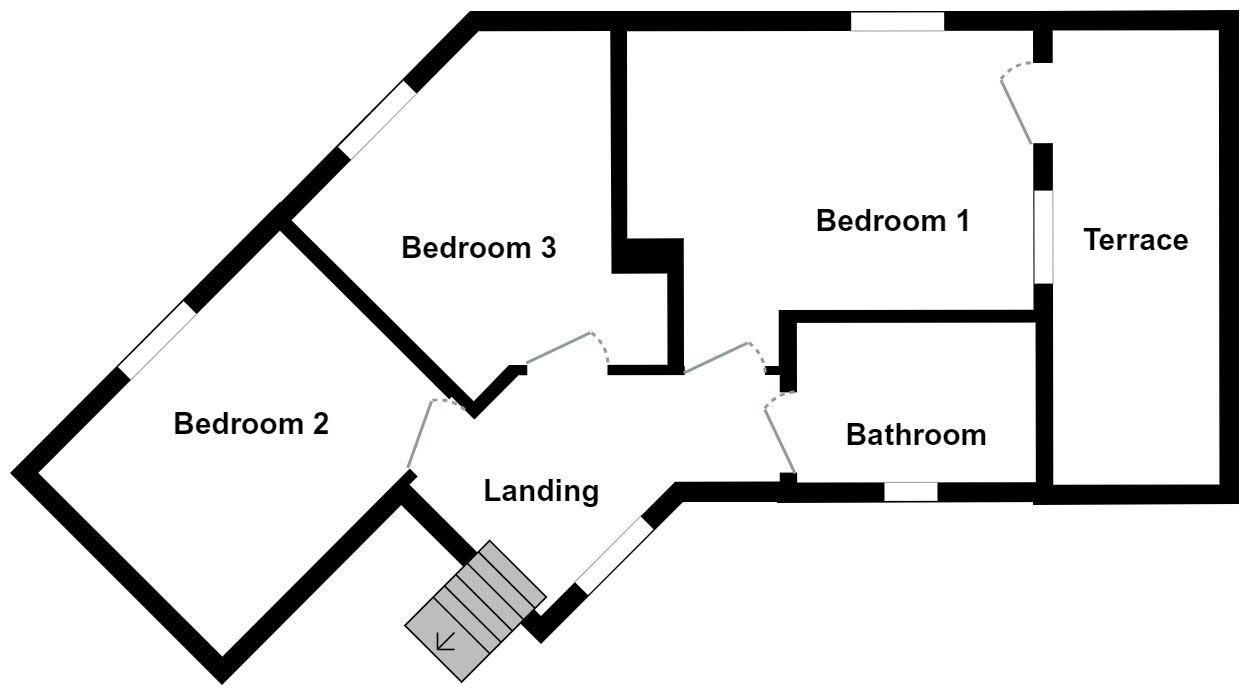Detached house for sale in Great House Farm, Michaelston Road, St. Fagans, Cardiff CF5
* Calls to this number will be recorded for quality, compliance and training purposes.
Property features
- Detached Eco Home
- Four Good Size Bedrooms
- Open Plan Lounge, Diner & Kitchen Area
- High Specification, Porcelonsa Kitchen & Bathrooms
- Soiar Panels & Battery Store
- Off Street Parking with Electric Charging Point
- Wrap Around Gardens Over Looking The Woodlands
- EPC - A
Property description
A spacious Four Bedroom Detached Eco Home set on generous size plot at the head of this quiet cul de sac of this wonderful eco homes development of Great House Farm
Set in a prime position with gardens overlooking the woodlands. This eye-catching unique residence is a beautiful detached four bedroom house, the last one to be built on this award winning final phase. With versatile accommodation and open plan living, this property will sure to be popular!
High ceilings, generous windows and large sliding patio doors allows the home to be flooded with ample natural light whilst simultaneously connecting the inside and the peaceful outside space together.
Not only offering a beautiful, almost Scandinavian aesthetic thanks to the grass sedum roof and soft grey powder coated wood windows, the property has so much more to offer inside. Intelligent air filters installed encourage health and wellbeing by producing consistent fresh air within the property, ideal for those with any allergies. Alot of thought has gone into the planning aspect with no kerbs, level thresholds and wider doors along with an electric car charging point installed giving thought to the future.
As expected, there are exceptional finishing touches including underfloor heating via large tiles and oak engineered flooring, a stunning Porcelanosa kitchen with a Neff appliance package and superb Porcelanosa tiles throughout the home.
Great House Farm is built to form a community of residents and achieves this admirably thanks to the style and design of the neighbourhood. Cardiff city is only 5 miles away and the M4 is easily accessible via the A4232. A five-minute walk will take you to Deepwood Close and the number 13 bus takes only 30 minutes to the city centre. Culverhouse Cross has a variety of amenities and shops, along with Tesco Extra and Marks & Spencer.
Entrance
Entered via double glazed front door, broken plan hallway, built in storage cupboards with consealed immersion tank, nibe heat pump system, plumbing and space for a washing machine, additional storage cupboards next to the stairwell.
Living Room (4.62m x 3.73m max for guidance only (15'2 x 12'3 m)
Open plan to dining room and kitchen, oak wrapped stairs leading up to the first floor with glass balustrade, door to the patio, and French doors leading out to the patio area, tiled floor.
Kitchen/Dining Area (4.95m max x 4.78m max for guidance only (16'3 max)
Kitchen is broken plan to the dining room, an L shaped room, kitchen has wall and base units with Quartz worktop over, induction hob, integrated Neff oven and microwave, suspended extractor fan, space for American style fridge/freezer, Neff five ring induction hob with cooker hood above and Cuppers Busch dishwasher, breakfast bar, integrated stainless steel sink, pop up power points and usb points.
Bathroom (1.91m x 1.80m (6'3 x 5'11))
Double glazed window to the front, fitted with bath, w.c and vanity wash hand basin.
Bedroom Four (3.02m x 3.02m (9'11 x 9'11))
Double glazed window to the rear, oak engineered flooring.
First Floor
Stairs rise up from hallway with wooden handrail and glass balustrade, window to the side and front, radiator, engineered oak flooring.
Bedroom One (3.05m x 4.47m max (10' x 14'8 max))
Windows to the side and rear and door leading out to the sitting balcony, radiator, recess for wardrobe, oak engineered floor.
Balcony
Sitting balcony with glass balustrade with views to front, side and rear.
Bedroom Two (3.66m x 2.84m (12' x 9'4))
Double glazed window to the rear, radiator, loft access, engineered oak floor.
Bedroom Three (3.68m max x 3.02m max (12'1 max x 9'11 max))
Double glazed window to the rear, radiator, oak engineered floor.
Shower Room
Double glazed window to the front, a double walk in shower quadrant with plumbed shower and glass screen, w.c and wash hand basin, part tiled walls and floor.
Outside
A stone paved patio which wraps around the rear, further lawn to rear and side, outside lights.
Front
Stone chippings driveway for at least two vehicles, electric car charger, path to front door.
Additonal Information
Double glazed powder coated doors and windows throughout. Underfloor heating throughout ground floor, heat pump system air filtration system, solar panels.
There is a battery to store the energy from the solar panels In the summer months you can sell this excess energy back to the grid. You can also monitor your solar panels on line through the app Solar edge. There are thermostats dotted throughout the house which enables you to control the temperature in each space.
Tenure And Additional Information
We have been advised by the seller that the property is freehold.
Property info
Ground Floor.Jpg View original

1st Floor.Jpg View original

For more information about this property, please contact
Hern & Crabtree, CF5 on +44 29 2227 3529 * (local rate)
Disclaimer
Property descriptions and related information displayed on this page, with the exclusion of Running Costs data, are marketing materials provided by Hern & Crabtree, and do not constitute property particulars. Please contact Hern & Crabtree for full details and further information. The Running Costs data displayed on this page are provided by PrimeLocation to give an indication of potential running costs based on various data sources. PrimeLocation does not warrant or accept any responsibility for the accuracy or completeness of the property descriptions, related information or Running Costs data provided here.



















































.png)

