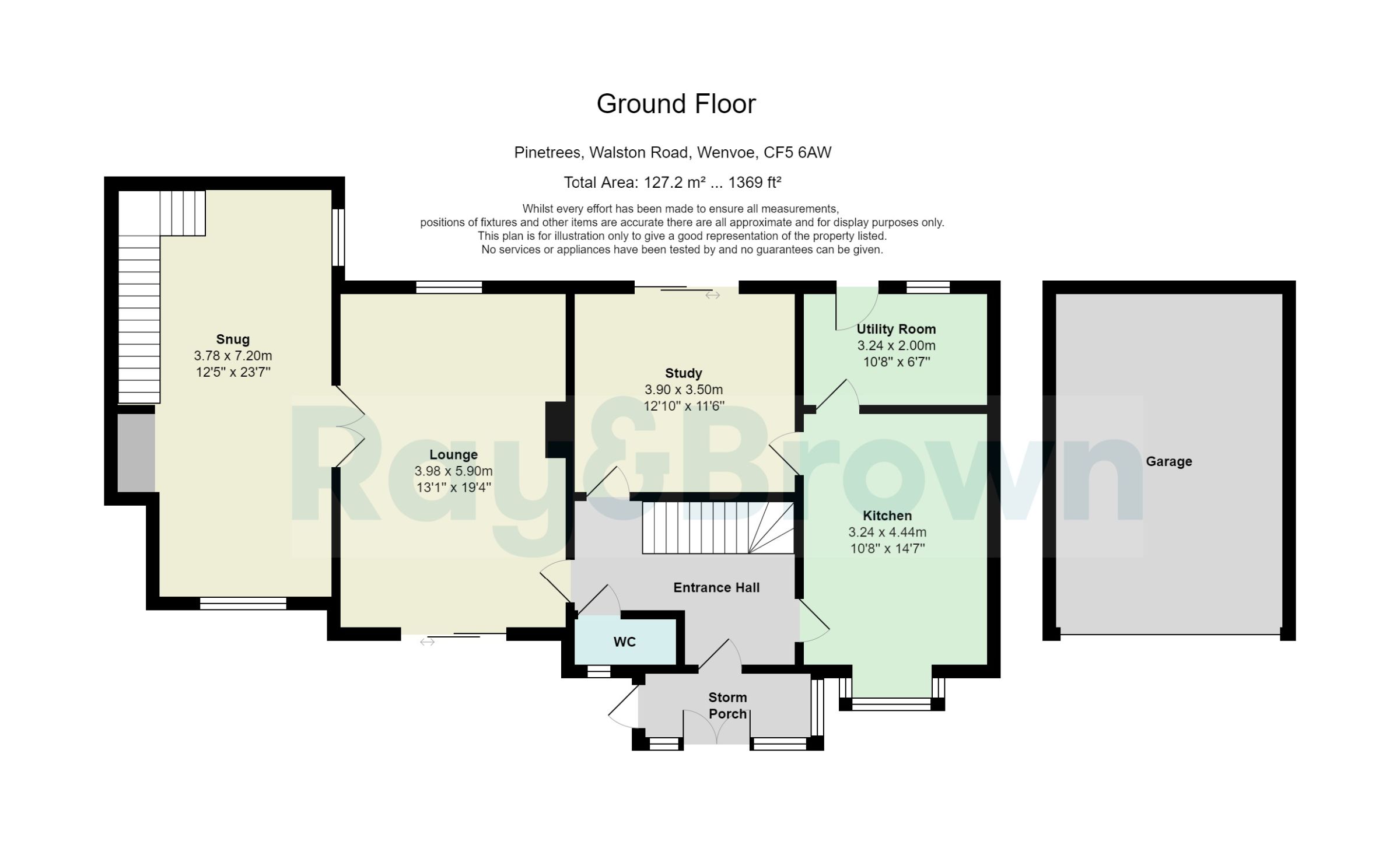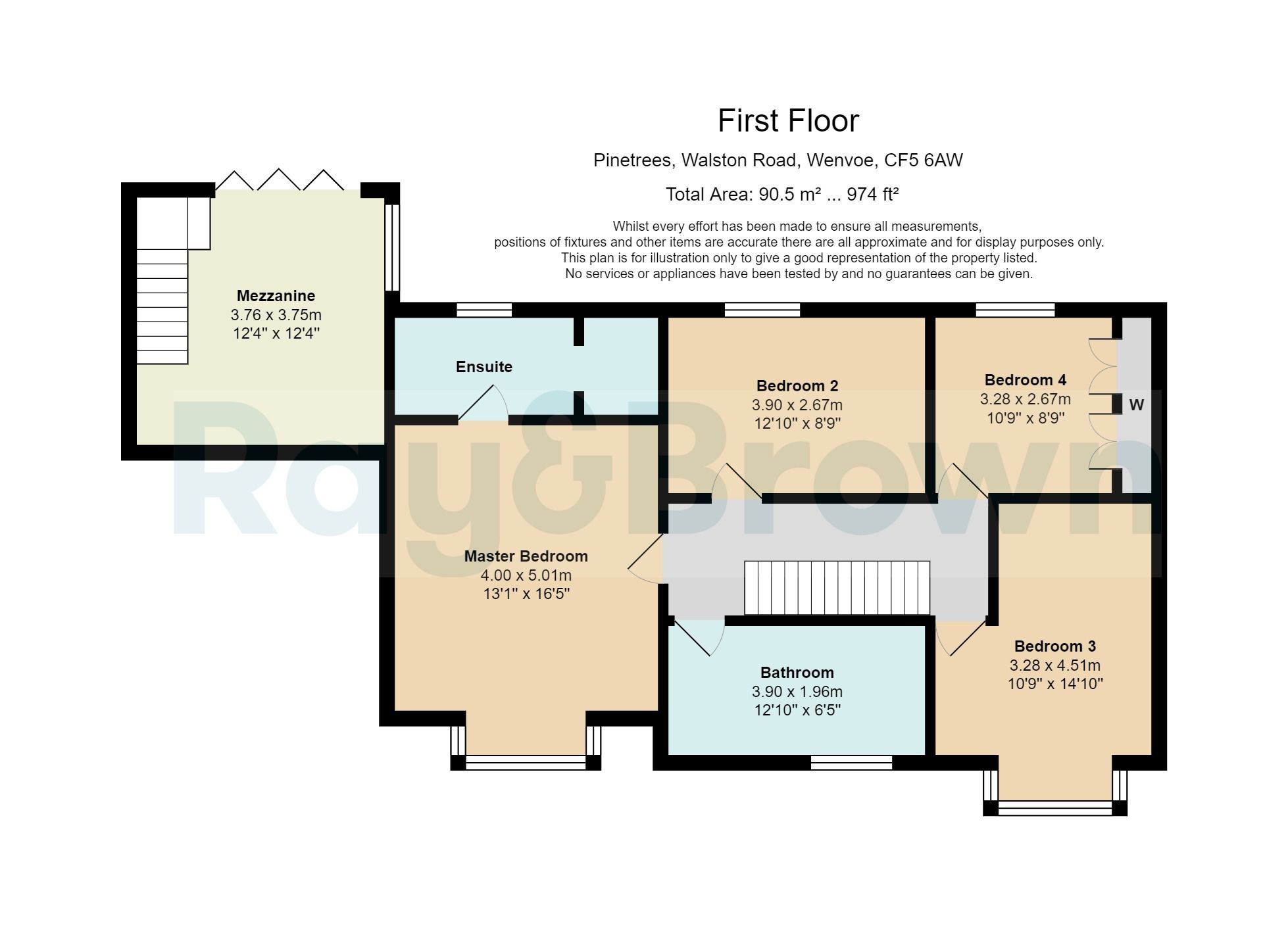Detached house for sale in Pinetrees, Walston Road, Wenvoe, Cardiff CF5
* Calls to this number will be recorded for quality, compliance and training purposes.
Property features
- 4 Double Bedrooms
- Desirable location
- Master suite with en-suite
- Modern throughout
- Stunning views
- Large Garden approx 0.75 acres
Property description
Description
Stunningly presented Four Double bedroom home set in the sought-after location of Wenvoe. Rarely available the property boasts four reception rooms, large family kitchen, utility, master suite, three further double bedrooms and a family bathroom. Large elevated rear garden with stunning views.
Nestled in The Vale of Glamorgan the highly sought after village of Wenvoe offers rural living with easy access to Cardiff Centre, M4 commuter road links and a variety of local amenities.
The property itself is positioned along the quiet Walston Road and has an impressive amount of curb appeal. The steps leading to the property start to give an indication of the stunning views the property offers and once inside the property the sense of space and light really comes through. The entrance hall offers access to the main living room, kitchen, WC and stairs to the first floor of the property.
Moving into the main living room which has large sliding doors to the front veranda, along with French doors leading into the Snug, which has an open fireplace giving the property an Alpine Lodge feel. The snug also offers access to the Mezzanine level Summer room, with access to the rear garden patio area.
Back to the other side of the entrance hallway is the family kitchen with a blend of wall and base units, Smeg range cooker, dining table area and stunning wooden flooring. Access to the utility area offering further wall and base units, sink unit and spaces for white goods.
Moving through into the fourth reception room, currently used as a home office and hobby room, but possible uses include a formal dining room.
First floor
The first floor of this family home offers a large Master Suite with a modern en-suite shower room fitted with walk in shower area, white suite with plenty of storage units. The bedroom itself has fitted wardrobes and draw units and has a large front aspect facing window with further stunning views.
With three further double bedrooms and a modern family bathroom the first floor has plenty of space for a growing family.
The property has gas central heating throughout, wooden double glazed window units, open fireplace in the snug area and all main services are connected to the property.
Outdoor spaces
Leading from the ground floor or mezzanine level the rear garden space is superb. Set across approximately three quarters of an acre with elevations leading to top of the garden and offering various terraces to enjoy the spectacular views across The Vale, Severn and further. A host of mature shrubs and a stone pathway meander through the garden offering a different view each time.
Council Tax Band: G
Tenure: Freehold
Property info
For more information about this property, please contact
Ray & Brown, CF14 on +44 29 2227 8511 * (local rate)
Disclaimer
Property descriptions and related information displayed on this page, with the exclusion of Running Costs data, are marketing materials provided by Ray & Brown, and do not constitute property particulars. Please contact Ray & Brown for full details and further information. The Running Costs data displayed on this page are provided by PrimeLocation to give an indication of potential running costs based on various data sources. PrimeLocation does not warrant or accept any responsibility for the accuracy or completeness of the property descriptions, related information or Running Costs data provided here.



































































.png)
