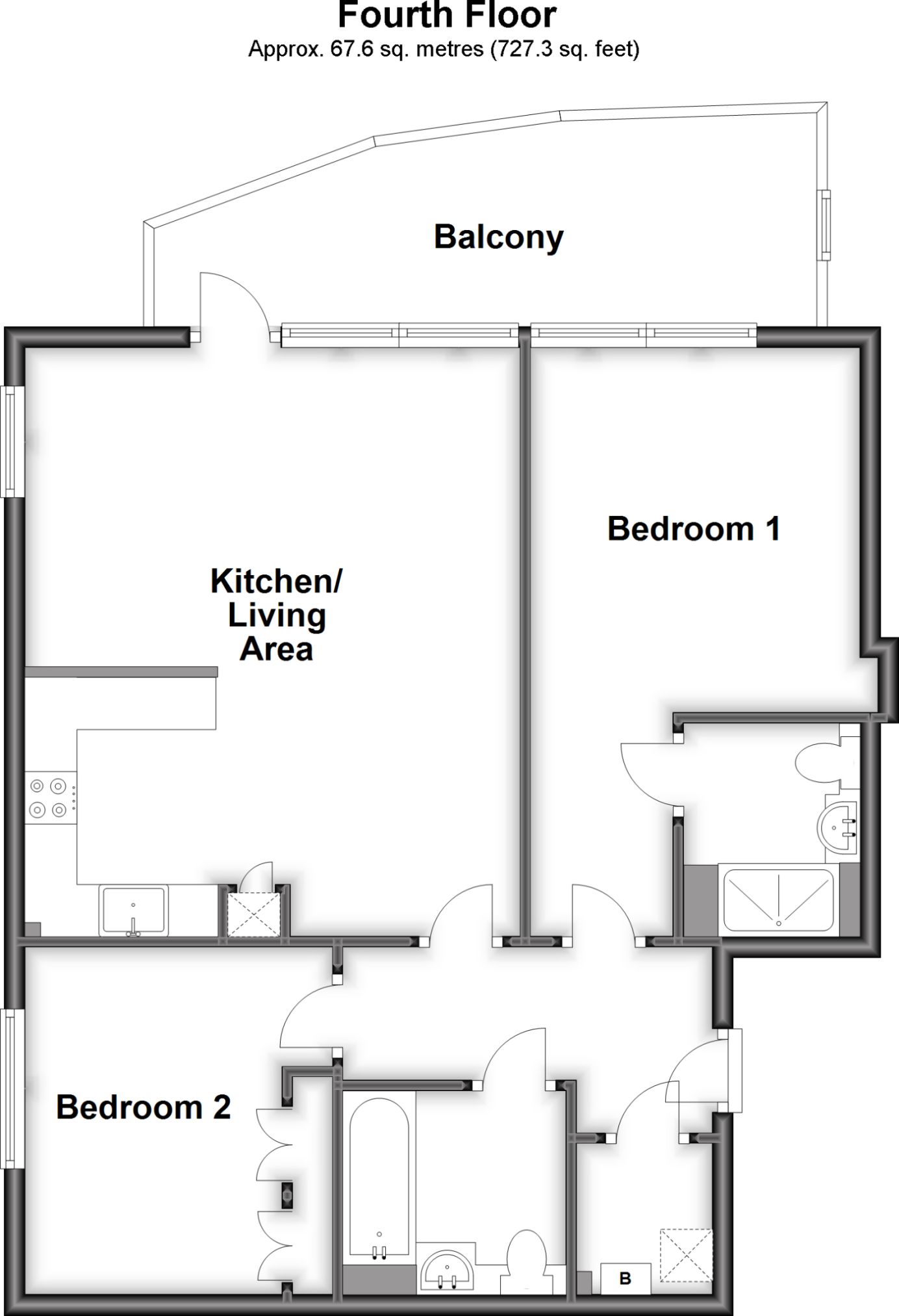Flat for sale in Pegasus Way, Gillingham, Kent ME7
* Calls to this number will be recorded for quality, compliance and training purposes.
Property features
- 727.3 Square Feet
- High Specification Finish
- Spacious Wrap Around Balcony Across Living Room and Master Bedroom
- En suite to Master Bedroom
- Owner-installed water-cooled ac in main bedroom
- Granite Worktops
- Integrated Appliances
- Wifi Lounge and Gym Membership Included
- Allocated Parking Permit
Property description
Guide Price £290,000 - £310,000
Robinson Michael and Jackson are delighted to offer this stunning 2 bedroom luxury 4th floor modern apartment with panoramic estuary views.
Key terms
Discover the allure of Rainham and Gillingham, nestled in the heart of the Medway Towns. These neighbouring communities offer a unique blend of tranquillity and convenience, with picturesque landscapes and excellent transport links, including direct train services to London city centre. Residents benefit from a variety of shopping destinations such as Hempstead Valley Shopping Centre and Gillingham Business Retail Park, along with a plethora of local pubs and restaurants to enjoy. Both towns boast well-respected schools, including Rainham Mark Grammar, ensuring quality education for families.
Moreover, Rainham and Gillingham provide ample open space and recreational facilities, including Capstone Country Park, Berengrave Nature Reserve, Riverside Country Park, the Planet Ice Skating Rink, the Ski & Snowboard Centre, and Great Lines Heritage Park. This abundance of amenities caters to diverse interests and lifestyles, making these towns not just places to live, but communities to thrive in.
Entrance Hall (11' 7" x 4' 3" (3.53m x 1.29m))
Storage cupboard. Laminate flooring.
Open Plan Kitchen/Lounge (18' 6" x 15' 4" (5.63m x 4.68m))
Double glazed door to front. Range of wall and base units with marble worksurface over. Electric oven with Induction hob. Integrated sink. Laminate flooring. Radiator.
Bedroom One (19' 3" x 10' 8" (5.86m x 3.26m))
Double glazed window to front. Aircon. Laminate flooring. Radiator.
Ensuite (6' 11" x 5' 10" (2.11m x 1.78m))
Low level WC. Wash hand basin. Shower. Heated towel rail. Tiled walls and flooring.
Bedroom Two (10' 11" x 9' 4" (3.32m x 2.85m))
Double glazed window to side. Built in wardrobes. Laminate flooring. Radiator.
Bathroom (6' 10" x 6' 4" (2.09m x 1.93m))
Low level WC. Wash hand basin. Bath with shower over. Heated towel rail. Tiled flooring.
Balcony (6' 10" x 19' 10" (2.08m x 6.04m))
Overlooking estuary and marina. Glass surround.
Property info
For more information about this property, please contact
Robinson Michael & Jackson - Rainham, ME8 on +44 1634 799456 * (local rate)
Disclaimer
Property descriptions and related information displayed on this page, with the exclusion of Running Costs data, are marketing materials provided by Robinson Michael & Jackson - Rainham, and do not constitute property particulars. Please contact Robinson Michael & Jackson - Rainham for full details and further information. The Running Costs data displayed on this page are provided by PrimeLocation to give an indication of potential running costs based on various data sources. PrimeLocation does not warrant or accept any responsibility for the accuracy or completeness of the property descriptions, related information or Running Costs data provided here.



























.png)

