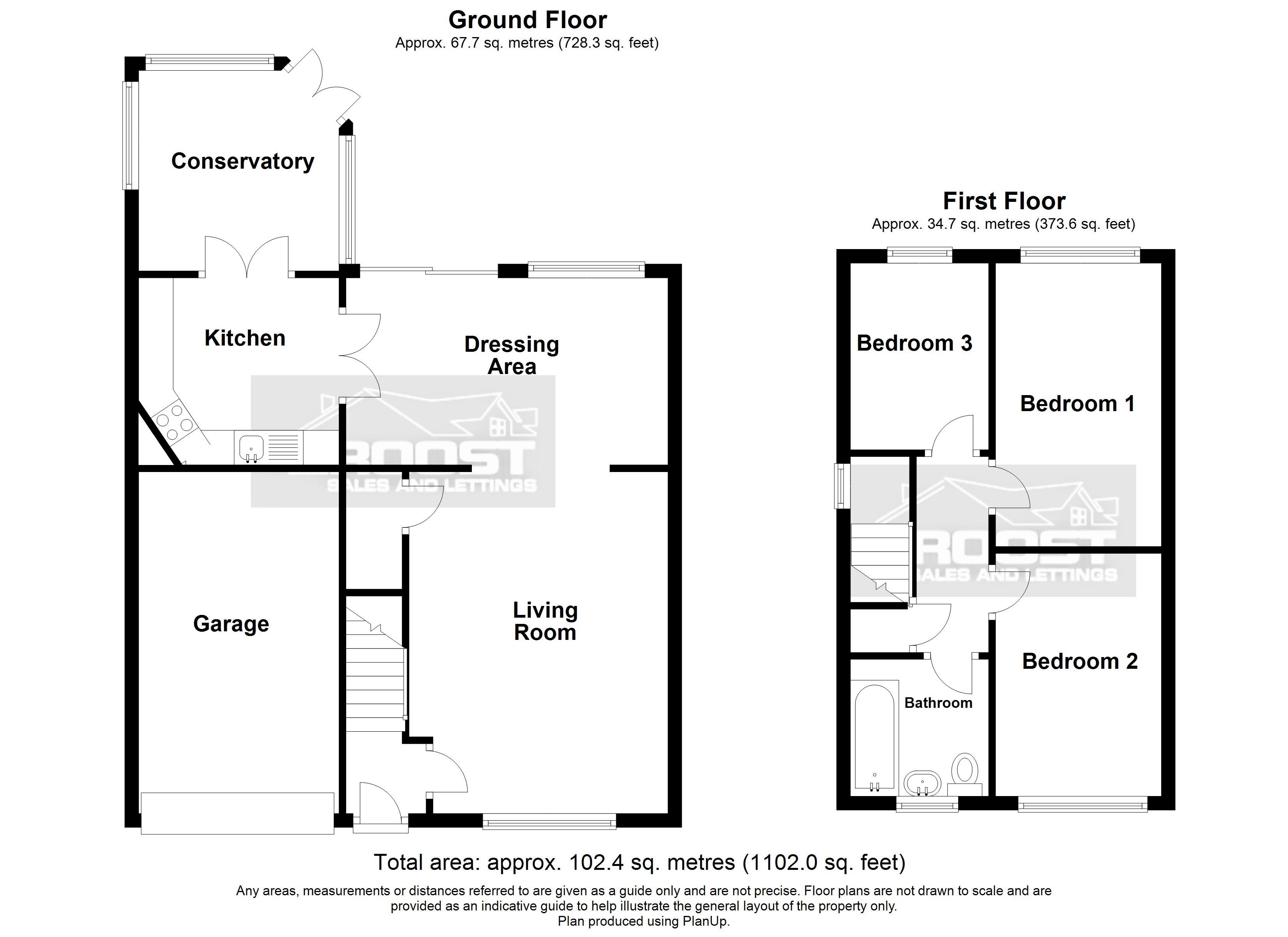Semi-detached house for sale in De Sutton Place, Harthill, Sheffield S26
* Calls to this number will be recorded for quality, compliance and training purposes.
Property features
- Three bedroomed semi-detached
- Popular village of harthill
- Cul-de-sac location
- Driveway leading to garage
- Conservatory
- Family bathroom
- Gas central heating
- Double glazing
- Enclosed rear garden
Property description
Presenting an exquisite family residence nestled in the highly sought-after village of Harthill. This property offers not only convenient access to public transportation links and local amenities but also boasts stunning panoramic views of the rear garden. Harthill, a semi-rural village on the outskirts of Sheffield, is strategically positioned, with just a ten-minute drive to both junctions 30 and 31 of the M1 motorway.
This popular village provides a local array of shopping facilities and amenities, supplemented by more extensive options in the neighbouring villages of Dinnington and Killamarsh. Harthill's central location facilitates easy commuting to nearby towns such as Rotherham, Chesterfield, Worksop, and Retford.
In summary, the property features a welcoming entrance hallway, a generously sized open-plan lounge/dining room, a well-fitted kitchen, and a delightful conservatory. The first floor encompasses three bedrooms and a family bathroom. Outside, the rear gardens offer a picturesque backdrop with open views, complemented by a driveway leading to a garage. Early viewing of this exceptional property is highly recommended.
Accommodation comprises:
* Living Room: 3.8m x 5m (12' 6" x 16' 5")
* Dining Area: 4.6m x 2.7m (15' 1" x 8' 10")
* Kitchen: 2.9m x 2.7m (9' 6" x 8' 10")
* Conservatory: 2.9m x 2.9m (9' 6" x 9' 6")
* Bedroom 1: 2.4m x 4.1m (7' 10" x 13' 5")
* Bedroom 2: 2.4m x 3.5m (7' 10" x 11' 6")
* Bedroom 3: 2m x 2.7m (6' 7" x 8' 10")
* Bathroom: 2m x 2m (6' 7" x 6' 7")
* Garage: 2.9m x 5m (9' 6" x 16' 5")
This property is sold on a freehold basis.
For more information about this property, please contact
2roost, S26 on +44 114 446 9141 * (local rate)
Disclaimer
Property descriptions and related information displayed on this page, with the exclusion of Running Costs data, are marketing materials provided by 2roost, and do not constitute property particulars. Please contact 2roost for full details and further information. The Running Costs data displayed on this page are provided by PrimeLocation to give an indication of potential running costs based on various data sources. PrimeLocation does not warrant or accept any responsibility for the accuracy or completeness of the property descriptions, related information or Running Costs data provided here.

































.png)

