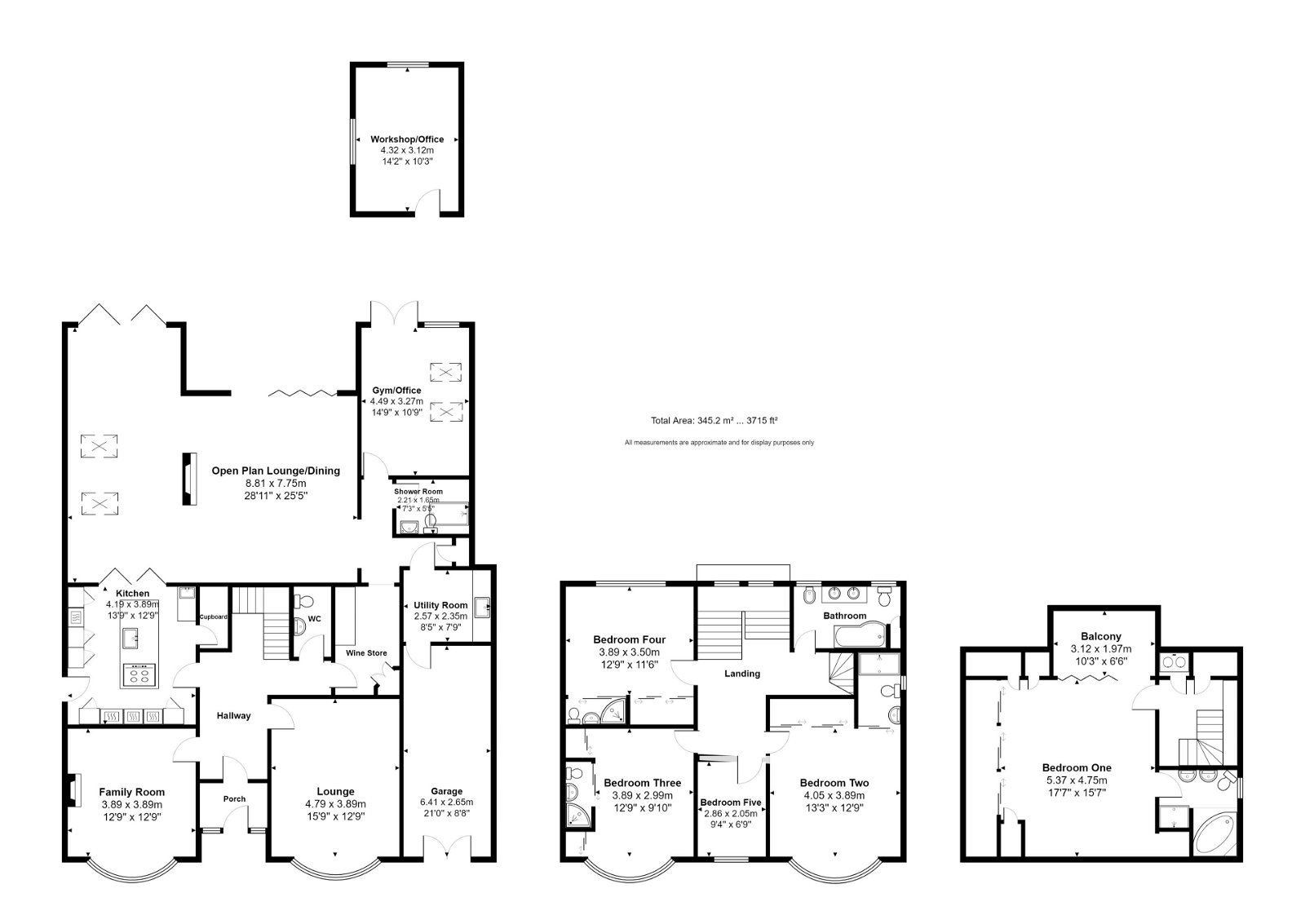Detached house for sale in London Road, Deal, Kent CT14
* Calls to this number will be recorded for quality, compliance and training purposes.
Property features
- No chain - guide price £1m - £1.1m
- Extended detached family home with high ceilings throughout
- In/out driveway plus garage
- All furnishings negotiable
- Gym with infrared sauna
- Over 3700 sq. Ft
- Study / office / workshop in rear garden
- Master bedroom with tri-folds to rear facing balcony
- Southerly facing rear garden
- En-suites to all four double bedrooms
Property description
No chain! Guide price £1m - £1.1m. Feature Presentation Video in Full Details - Your chance to own this instantly recognisable, exceptionally extended Family Home on London Road, Deal.
Modernised, extended and boasting a plethora of modern features, this beautiful Detached 1930's property has retained many aspects of it's original charm. Most notably, the property has been cleverly re-designed to include En-Suites to all of the double Bedrooms. Guests? Not a problem.......
You can't help but get that feeling that something special awaits you, as soon as you hear the familiar sound of gravel beneath your feet. In front of you stands the ornate and welcoming entrance, that leads through the Porch and into a spacious Hallway, with the original floor tiles and return staircase taking centre stage.
Doors to the left and right lead you into the principal rooms of the original building, a comfortable Family room and a large Lounge which is more suited for sprawling. Both rooms benefit from the imposing chimney stacks that adorn either side of the house. Deeper into the property, a stylish Kitchen has been future proofed with the inclusion of a Granite topped island complete with integrated Neff dishwasher, an oversized induction hob (gas conversion achievable), integrated Neff Microwave, near full height wall storage with fitted Siemens appliances (steam/fan oven), double warming drawers, a mQuvee wine cooler and instant hot water / filtered water taps. For those that are inclined, the original servants and butlers call indicator box still hangs on the wall.
Stepping through the kitchen, the new part of the home is spread out in front of you. Spanning the entire width of the property, the open plan design has three distinct areas. A Dining space that can accommodate multiple guests, a central lounging area that is flooded with natural light and overlooks the Rear Garden via the triple fold doors, and a reading/relaxation nook in the far corner. Underfloor heating has been installed, and can be controlled independently in three zoned areas. The design goes beyond simply being a large open space. Intelligently thought out in the planning phase, The Gym (with infrared Sauna), Utility and Shower Room have been arranged in a manner that lends itself to a future conversion into a self-contained Annexe. Finally, you will find a Wine Store and W.C
The first floor Landing leads directly into the four Bedrooms on this level, three of which incorporate En-Suite Shower facilities, as well as the Family Bathroom. A secondary staircase transports you to the Master Bedroom located on the second floor. You cannot fail to notice the amount of storage on offer in this room, and moreover the tri-fold doors that steer you toward the rear facing Balcony, which is the ideal spot to enjoy the morning coffee you have prepared in a very functional barista station, that has been fabricated in a cupboard space on the adjacent Landing. The sixth and final Bathroom sits connects directly to the Bedroom and consists of both an oversized corner bath and enclosed shower unit.
Externally, the Rear Garden begins as a hardstanding paved area, onto a mixture of low maintenance turf, natural grass, lined on all sides by mature trees and shrubs that create a generous level of privacy yet allowing natural sunlight to cover the area. Buyers that work from home or potentially seeking to start a small business can take advantage of the 14ft x 10ft office / study / workshop is located halfway down the garden. The building comes fully insulated with a power supply and double glazing.
Located on the Kent coast, Deal is a former winner of the Daily Telegraph`s `High Street of the Year` award, with a selection of independent boutique shopping, cafés, public houses and restaurants, together with a stretch of pebble beach extending to Sandwich Bay in one direction and Kingsdown Cliffs in the other. Nearby Sandwich, Dover and Canterbury are easily accessed and together provide a comprehensive range of services.
The area offers plentiful outdoor pursuits with coastal cliff walks, fishing, sailing and a golf course, with nearby Sandwich offering two world-class golf courses, Royal St George`s and Prince`s Golf Club which attract players and visitors from all over the world. Stations in Walmer and Deal provide direct High Speed train services to London St. Pancras and Ashford International, with local connections to Charing Cross, Margate, Ramsgate, Sandwich and Canterbury. There is good access to the Continent via Ferry or Eurostar/Le Shuttle.
Property info
For more information about this property, please contact
Labram Holmes, GU52 on +44 1252 207258 * (local rate)
Disclaimer
Property descriptions and related information displayed on this page, with the exclusion of Running Costs data, are marketing materials provided by Labram Holmes, and do not constitute property particulars. Please contact Labram Holmes for full details and further information. The Running Costs data displayed on this page are provided by PrimeLocation to give an indication of potential running costs based on various data sources. PrimeLocation does not warrant or accept any responsibility for the accuracy or completeness of the property descriptions, related information or Running Costs data provided here.













































.png)