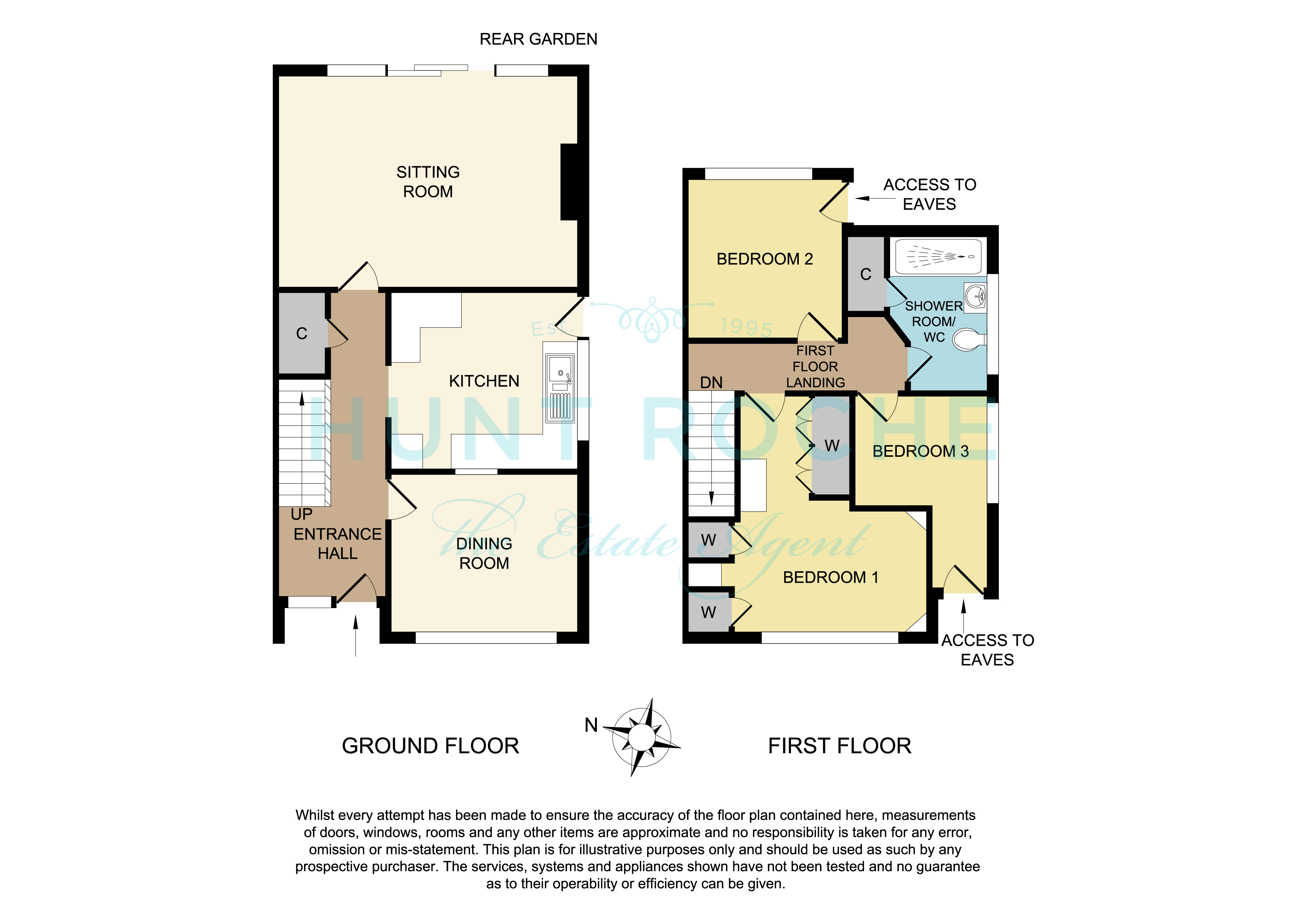Semi-detached house for sale in Kimberley Road, Little Wakering, Essex SS3
* Calls to this number will be recorded for quality, compliance and training purposes.
Property features
- An exceptionally spacious and well presented three/four bedroom semi-detached family home
- Large, beautifully planted, mature rear garden backing onto open farmland with panoramic views
- Full double glazing and gas central heating
- Triple width private driveway plus side driveway to a detached garage
- Fabulous semi-rural countryside and riverside walks
- Offered with no onward chain - internal viewing essential!
Property description
Panoramic open farmland views from this well maintained and presented three/four bedroom semi-detached family home that offers a deatched garage, large private driveway and a superb, mature rear garden. No onward chain!
Entrance
A recessed storm porch has an obscure double glazed entrance door with matching full-height side panel leading into:
Spacious Hallway
Radiator, staircase to first floor landing with polished wooden balustrade. Lipped skirting. Coved cornice to ceiling. Access to large understairs storage cupboard. An open doorway leads through to the kitchen/breakfast room, a panelled door leads through to dining room/bedroom four, and a fifteen light obscure glazed door leads through to:
Kitchen/Breakfast Room (3.2m x 3m (10' 6" x 9' 10"))
Obscure double glazed door gives side access to the driveway and front & rear of the property, double glazed window to side. The kitchen has been fitted with a comprehensive range of base and eye level cabinets in maple effect units with rolled edged working surfaces and inset stainless steel sink unit with mixer tap. Space and supply for gas/electric cooker. Ceramic tiled splashbacks. Space, plumbing and drainage for automatic washing machine. Space for upright or American style fridge/freezer. Coved cornice to ceiling.
Sitting Room (5.13m x 3.6m (16' 10" x 11' 10"))
Double glazed patio doors with twin double glazed windows adjacent lead onto and overlook the rear garden with views across farmland beyond. Feature wooden fireplace with inset coal effect 'living flame' gas fire in marbelite surround. Lipped skirting. Television aerial point. Radiator. Two wall light points in arched display niches. Coved cornice to ceiling with feature ceiling rose.
Dining Room/Bed Four (3.2m x 2.7m (10' 6" x 8' 10"))
Double glazed window to front, radiator. Wooden effect skirting. Servery from kitchen. Wall light point. Coved cornice to ceiling.
The First Floor
Landing
Access to insulated roof space. Panelled doors lead off to first floor rooms.
Bedroom One (4.04m x 3.28m (13' 3" x 10' 9"))
Double glazed window to front. Radiator. Range of fitted bedroom furniture comprising two double mirror-fronted wardrobe cupboards with hanging and shelved storage space, two single full height wardrobe cupboards with overhead cabinet and inset drawer stack. Overhead cabinets create a double bed recess with display shelving and storage to side. Further drawer stack. Radiator. Coved cornice to ceiling.
Bedroom Two (2.67m x 2.62m (8' 9" x 8' 7"))
Double glazed window to rear with far reaching views across open farmland towards Barling Creek. Radiator. Access to large eaves storage cupboard. Smooth plastered ceiling.
Bedroom Three (3.25m x 2.26m (10' 8" x 7' 5"))
Double glazed window to side. Access to eaves storage cupboard.
Shower Room
Obscure double glazed window to side. Fitted with a three-piece suite comprising large frameless glass shower enclosure with Mira electric shower, close coupled WC and pedestal wash hand basin. Full ceramic tiling to all walls. Heated towel rail. Radiator. Drop light switch.
To The Outside
The Rear Garden
The rear garden is a particular feature of the property, and commences from the lounge/dining room with a full width patio terrace. The garden is laid in two tiers with substantial lawned areas, and fencing to both side boundaries. A low-level rear boundary takes full advantage of the panoramic open farmland views. Central suntrap patio terrace with steps leading down. Hard standing for green house. Personal door with window adjacent giving access to:
Detached Garage
Up-and-over door to front. Ample storage space.
The Frontage
A private driveway gives side access to the detached garage and there is a coloured inlaid design triple width driveway to the front of the property.
Property info
For more information about this property, please contact
Hunt Roche, SS1 on +44 1702 568488 * (local rate)
Disclaimer
Property descriptions and related information displayed on this page, with the exclusion of Running Costs data, are marketing materials provided by Hunt Roche, and do not constitute property particulars. Please contact Hunt Roche for full details and further information. The Running Costs data displayed on this page are provided by PrimeLocation to give an indication of potential running costs based on various data sources. PrimeLocation does not warrant or accept any responsibility for the accuracy or completeness of the property descriptions, related information or Running Costs data provided here.































.png)
