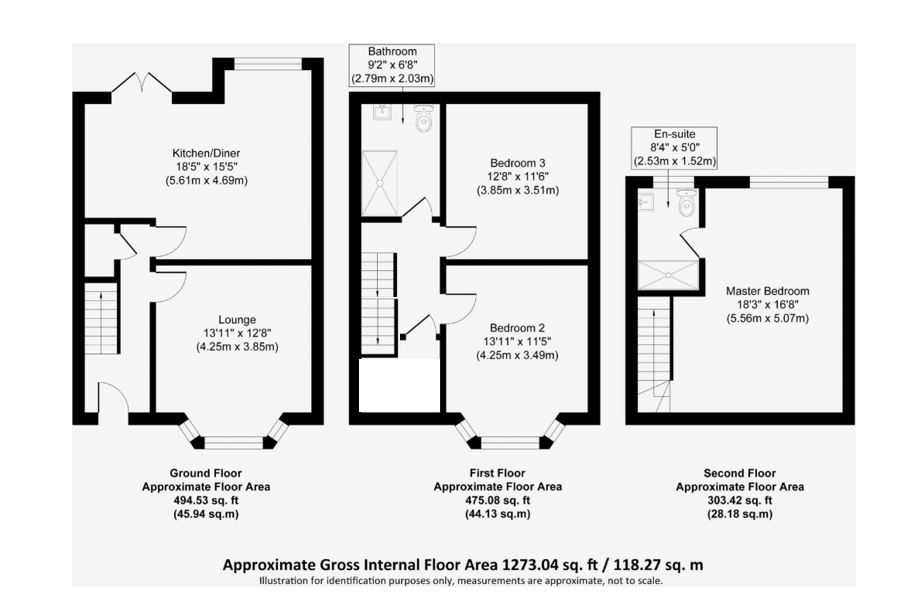End terrace house for sale in Central Avenue, Southend-On-Sea SS2
* Calls to this number will be recorded for quality, compliance and training purposes.
Property features
- Period End of Terrace House
- Across Three Floors
- Three Double Bedrooms
- Loft Conversion Master Bedroom with En-Suite
- South Facing Garden
- Ground Floor Cloakroom
- Excellently Located of Schools
- Rear Kitchen/Family Room
- Well Sized & Well Presented Throughout
- Off Street Parking
Property description
Guide price * £385,000 - £400,000. * across three floors * south facing garden * off street parking * Coulson James are delighted to present this extended family residence featuring three spacious double bedrooms and a generous living area. The property boasts a sizable open-plan kitchen/dining/sitting room and a private driveway at the front.
The layout includes a welcoming entrance hallway, a living room with an attractive bay window, a guest w.c, and an expansive open-plan kitchen/dining/sitting room with access onto the garden. On the first floor, there are two double bedrooms and a contemporary shower room/w.c. The top floor hosts a magnificent principal bedroom with ample storage space and an en suite shower room/w.c.
Additional advantages comprise a low-maintenance south-facing garden with a retained timber shed, and an independent driveway at the front, offering off-street parking.
Situated in the highly convenient Central Avenue, the property provides easy accessibility to major rail connections, excellent local schools, shops, the seafront, and Southend City Centre. Council Tax Band - C. Ref: 3334
Living Room - 4.34 x 3.89 (14'2" x 12'9")
Kitchen/Family Room - 5.61 x 4.57 (18'4" x 14'11") :
Bedroom Two - 4.27 x 3.48 (14'0" x 11'5")
Bedroom Three - 3.84 x 3.5 (12'7" x 11'5")
Shower Room/W.C - 2.74 x 2.03 (8'11" x 6'7")
Second Floor Landing – Leading to;
Main Bedroom – 20’4 x 16’1 (6.20m x 4.90m)
En Suite Shower Room/W.C - 2.54 x 1.52 (8'3" x 4'11")
Property info
For more information about this property, please contact
Coulson James Estate Agents, SS9 on +44 1702 787110 * (local rate)
Disclaimer
Property descriptions and related information displayed on this page, with the exclusion of Running Costs data, are marketing materials provided by Coulson James Estate Agents, and do not constitute property particulars. Please contact Coulson James Estate Agents for full details and further information. The Running Costs data displayed on this page are provided by PrimeLocation to give an indication of potential running costs based on various data sources. PrimeLocation does not warrant or accept any responsibility for the accuracy or completeness of the property descriptions, related information or Running Costs data provided here.





































.png)
