Terraced house for sale in Ashley Road, Bowdon, Altrincham WA14
* Calls to this number will be recorded for quality, compliance and training purposes.
Property features
- A truly fabulous Victorian ‘Villa’ with extensive family accommodation
- Beautifully presented throughout with original features
- Desirable location
- Two Stunning Reception Rooms to the Ground Floor
- Dining Kitchen
- Lower Ground Floor Gym, Games Room/Family Room and Utility
- Six Bedrooms
- Three Bath/Shower Rooms - One positioned to the Lower Ground Floor
- Driveway and Gardens with Garden Room
Property description
A fabulous victorian ‘villa’ with extensive and versatile accommodation arranged over four floors, located on this desirable road close to both altrincham town centre and hale village.
Hall. Sitting Room. Lounge. Dining Kitchen. Gfwc. Six Bedrooms. Three Bath/Shower Rooms. Gym. Family Room. Utility. Driveway. Gardens. Garden Room.
A fabulously proportioned Victorian ‘Villa’ with extensive family accommodation arranged over Four Floors extending to approximately 3000 square feet, including Converted Cellars and being the middle property of just three impressive Victorian houses.
The beautifully presented property has been tastefully updated and improved with original features retained to include Gothic style arched window openings, high intricate corniced ceilings, attractive original or reproduction fireplaces, heavy internal panelled doors, sash windows and the original spindle balustrade staircase rising through the floors.
The location couldn’t be more convenient with the facilities of Altrincham Town Centre, its amenities, the popular Market Quarter and Metrolink literally on the doorstep and also within a few minutes walk of the centre of Hale Village with its fashionable shops, restaurants and bars.
The extensive and versatile accommodation is ideally suited to a family providing effectively Four Reception Rooms over the Ground and Lower Ground Floors, in addition to the Breakfast Kitchen and Six excellent Double Bedrooms served by Three Bath/Shower Rooms.
The Lower Ground Floor Converted Basements are particularly impressive with high ceilings and direct garden access.
Externally, the property is approached through an electric Gated Entrance and there is a surprisingly good sized and well screened Garden to the rear.
Comprising:
Entrance Hall with spindle balustrade staircase rising to the First Floor. Doors provide access to the Ground Floor Living Accommodation. Tiled floor. A staircase descends to the Converted Basements.
Sitting Room with two windows to the front elevation. To the chimney breast there is an impressive open fire with tiled hearth and marble surround. Bespoke built in display shelving and cupboards to either side of the chimney breast recess.
Lounge with two windows to the front elevation. To the chimney breast there is an attractive open fire with granite hearth. Bespoke built in media cabinet. Picture rail surround.
Impressive Dining Kitchen with French doors overlooking and providing access to a raised terrace enjoying views over the delightful gardens. A staircase descends to the main garden area.
The Kitchen is fitted with an extensive range of Martin Moore solid wood units with granite worktops over with inset double sink with mixer tap over. The units incorporate an island unit with breakfast bar. There is a Lacanche Range cooker. Integrated fridge, freezer and dishwasher.
Walk in Pantry with built in units and granite worktops over. Solid wood flooring.
Rear Hall with built in cloaks area.
Ground Floor WC fitted with a modern white suite and chrome fittings, providing a wash hand basin and WC. Opaque window to the rear elevation. Tiled floor.
To the Lower Ground Floor are the Converted Basements with glass balustrade staircase. Doors provide access to a Gym, Games Room/Family Room, Shower Room and Utility. Tiled floor.
Family Room with door and window overlooking and providing access to the gardens beyond. Tiled floor.
Shower Room fitted with a contemporary white suite and chrome fittings, providing a walk in wet room style shower with dual attachments and jets, wash hand basin and built in storge below and WC. Extensive tiling to the walls and floor with under floor heating. Built in storage cupboard housing the hot water tank.
Gym with two windows to the front elevation. Mirrored wall. Solid wood flooring.
Utility Room fitted with an extensive range of base and eye level units with solid wood worktops over, inset into which is a sink unit with mixer tap over and tiled splash back. There is space and plumbing for a washing machine and dryer. Wall mounted gas central heating boiler housed within the units. Window to the front elevation. Tiled floor.
To the First Floor Landing there is access to Three Double Bedrooms, one being served by an En Suite Bathroom. Window to the front elevation. A continuation of the spindle balustrade staircase Second Floor Landing.
Principal Bedroom One with window to the rear elevation enjoying views over the gardens. Attractive fireplace feature to the chimney breast.
This Bedroom is served by an En Suite Bathroom fitted with a stunning white suite and chrome fittings, providing a double ended bath with shower attachment over, walk in wet room style shower, wash hand basin and WC. Extensive marble tiling to the walls and floor. Inset mirror. Opaque window to the rear elevation.
Bedroom Two with two windows to the front elevation. Impressive fireplace feature to the chimney breast.
Bedroom Three with attractive fireplace feature to the chimney breast. Two windows to the front elevation.
To the Second Floor Landing there is access to Three Double Bedrooms and a Shower Room. Arched window to the front elevation.
Impressive Bedroom Four with vaulted ceiling and three inset Velux windows with additional three windows overlooking and enjoying views over the gardens to the rear and far reaching views beyond.
Bedroom Five with attractive fireplace feature to the chimney breast. Window to the front elevation.
Bedroom Six with attractive fireplace feature to the chimney breast. Window to the front elevation.
The Bedrooms are served by a Family Shower Room fitted with a white suite and chrome fittings, providing an enclosed shower cubicle with thermostatic shower, wash hand basin with built in storage below and WC. Extensive ceramic tiling to the walls and floor. Inset Velux window.
Externally, a remote control electric gated entrance gives access to a Driveway providing generous off road Parking. A door provides access to a covered walkway to the Gardens to the rear.
The Gardens to the rear are delightful, featuring a substantial raised timber decked sun terrace accessed via the doors from the Dining Kitchen with wrought iron railings and steps leading down to the main garden area. This has a large stone paved Patio accessed via the Lower Ground Floor Games Room/Family Room.
Beyond this, the garden is laid principally to lawn and further patio area designed with entertaining in mind with built in seating and timber frame BBQ area. The gardens are enclosed within deep mature borders with a Summer House and mature backdrop of trees provides screening.
A delightful garden setting for this beautiful family home.
- Freehold
- Council Tax Band G
Property info
Floor Plans View original
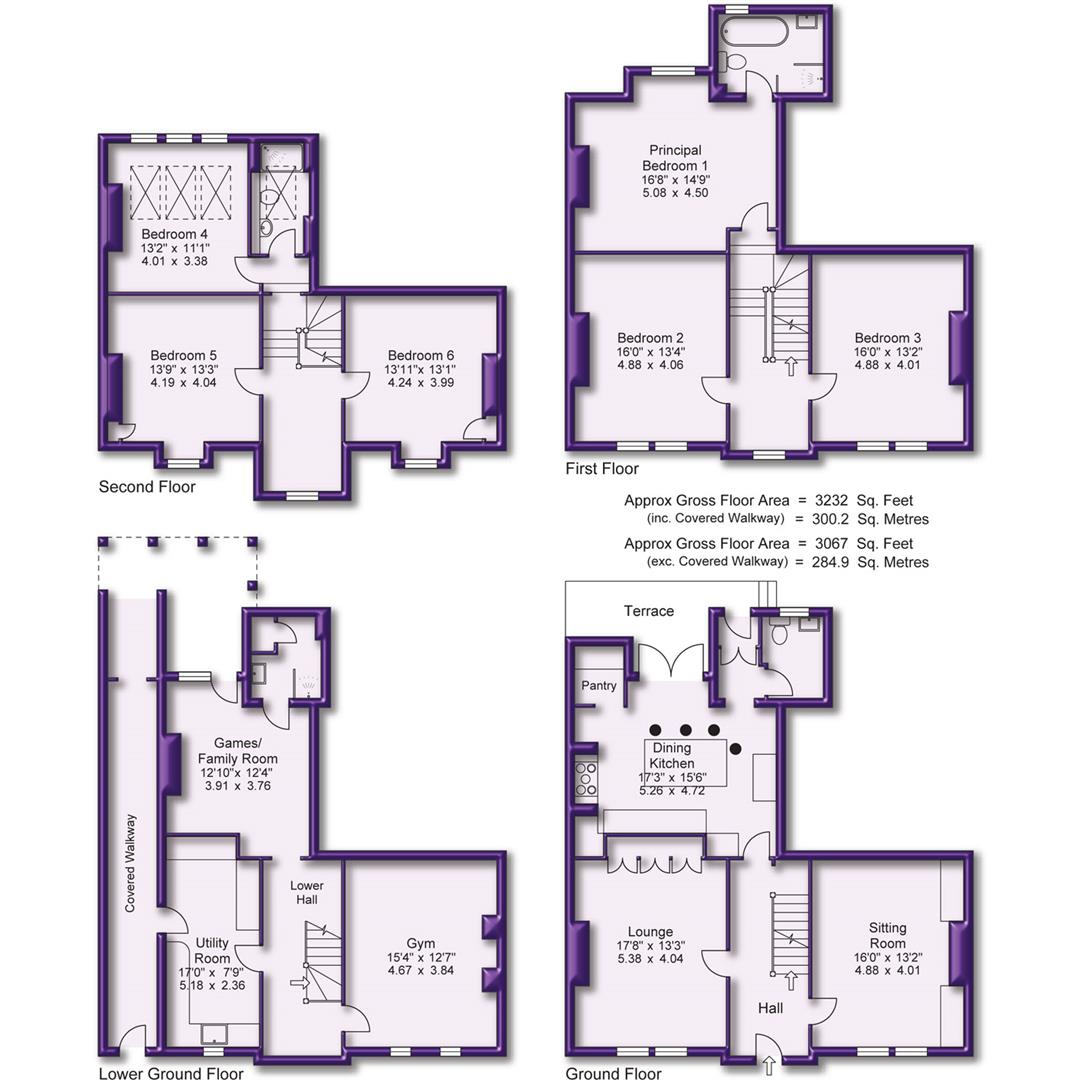
Ground Floor View original
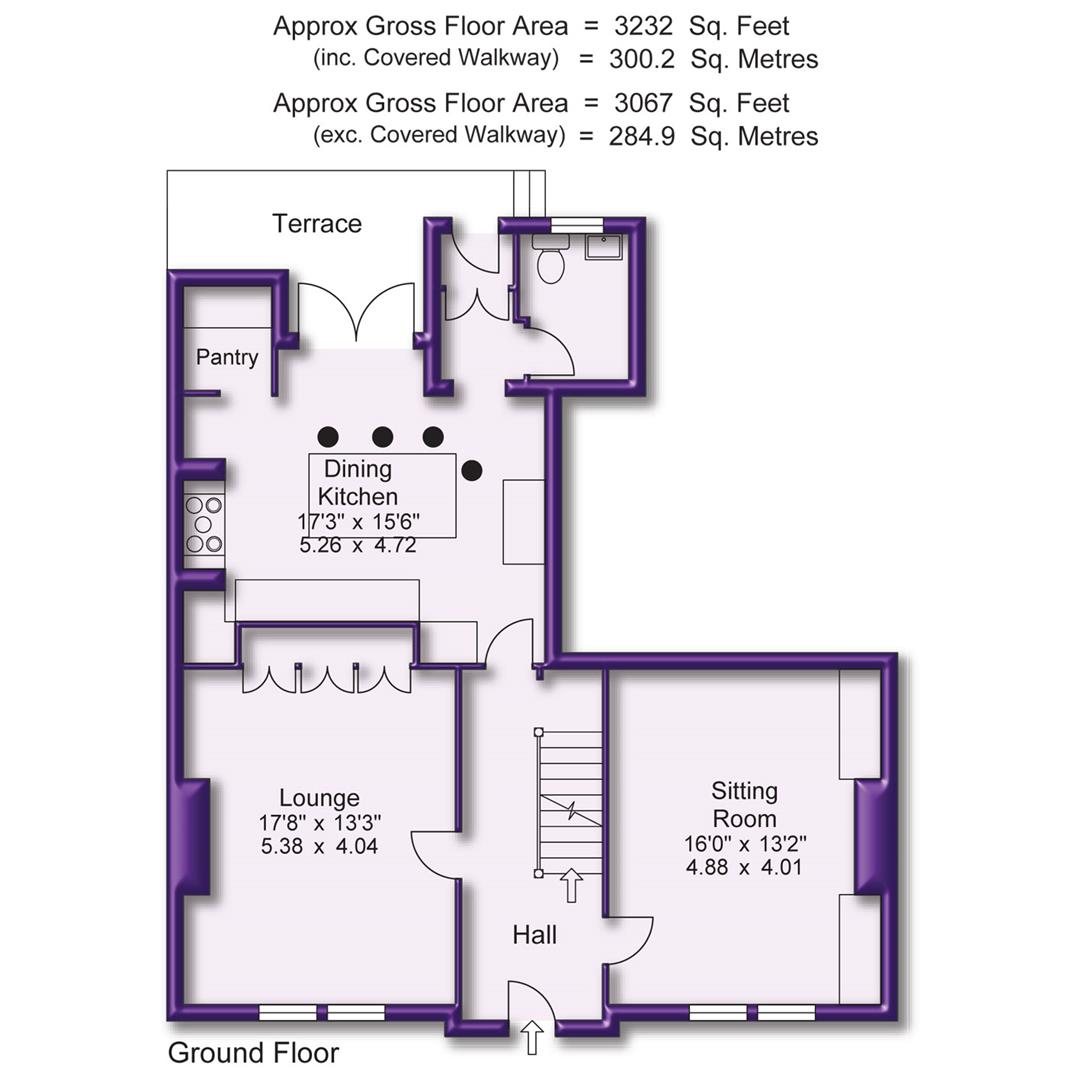
Lower Ground Floor View original
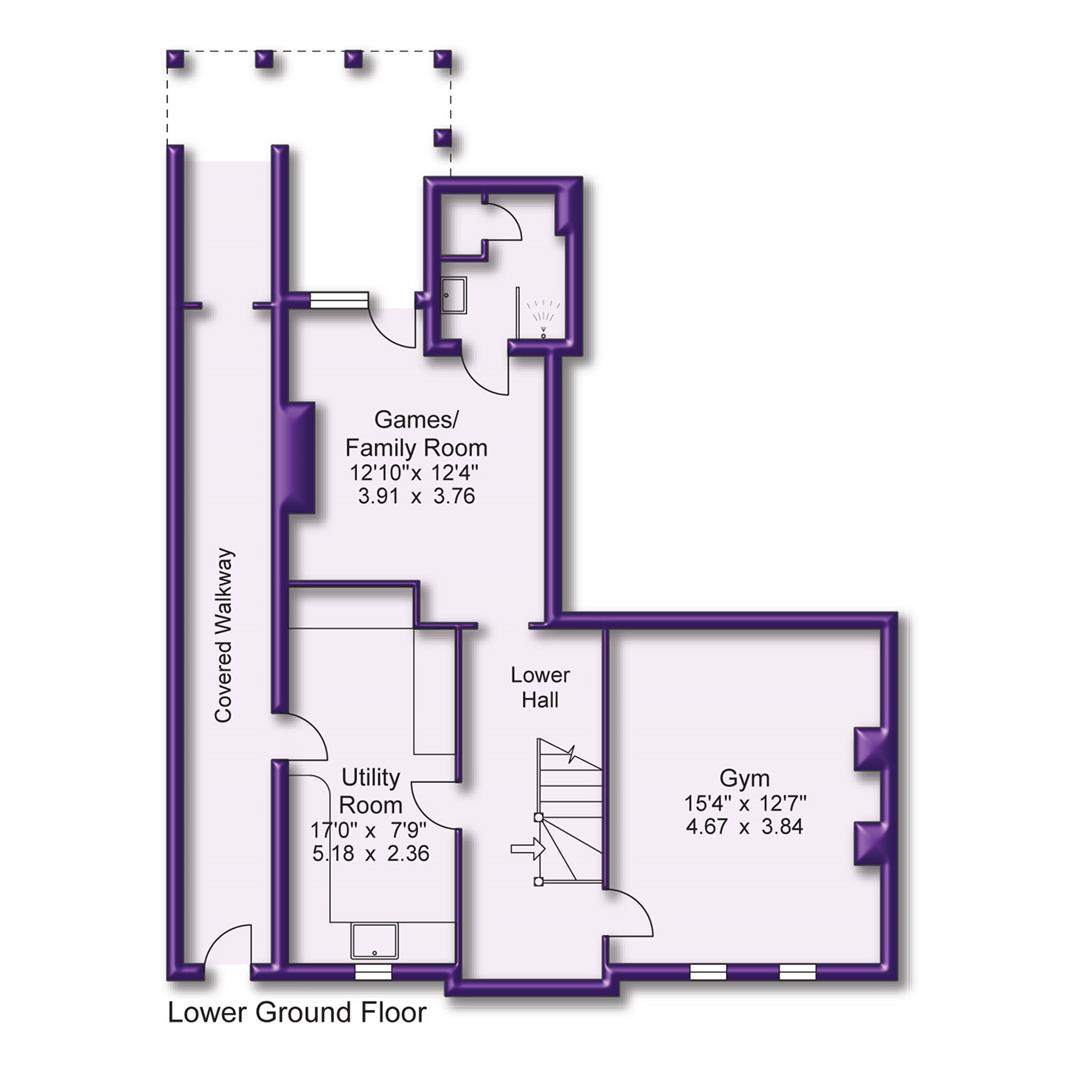
First Floor View original
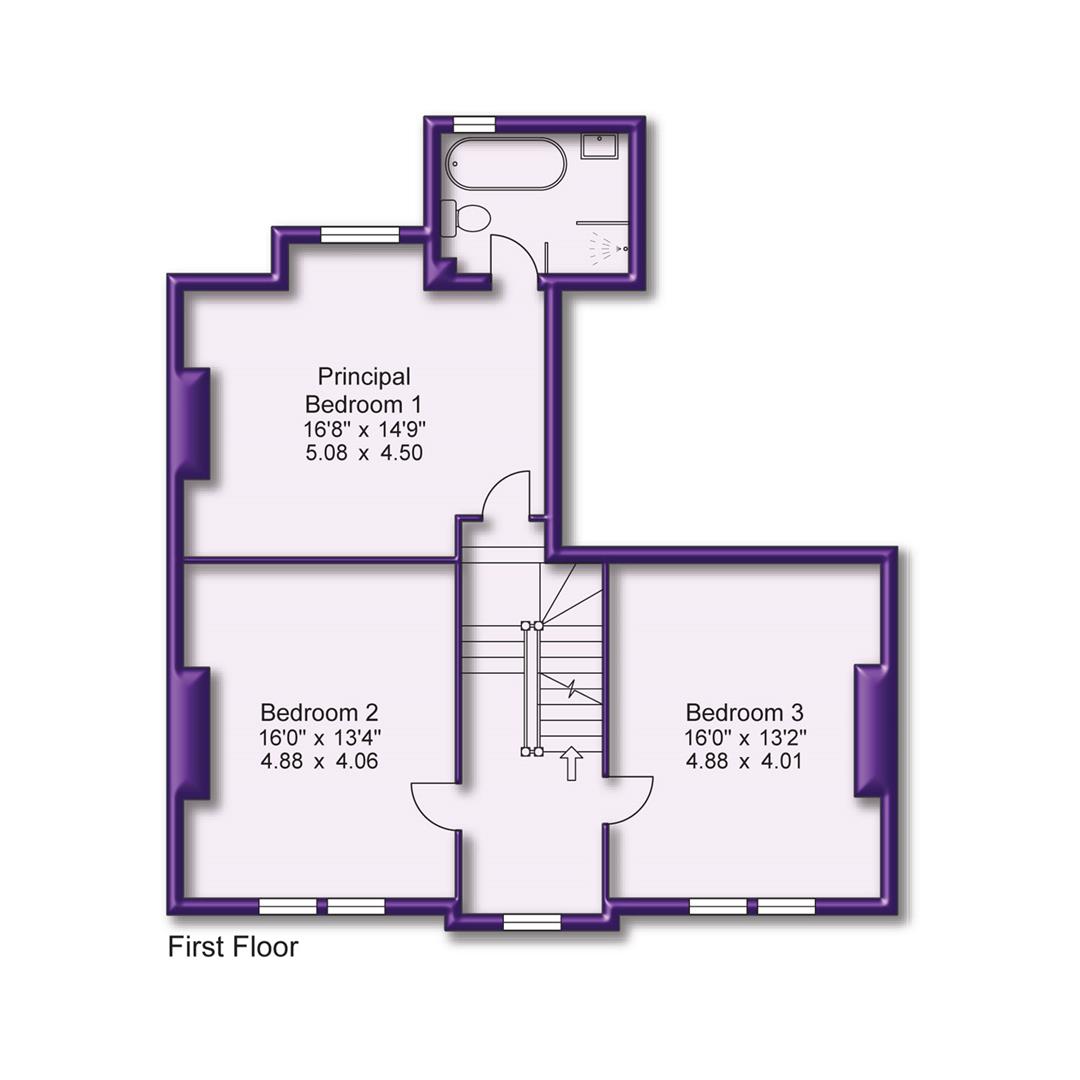
Second Floor View original
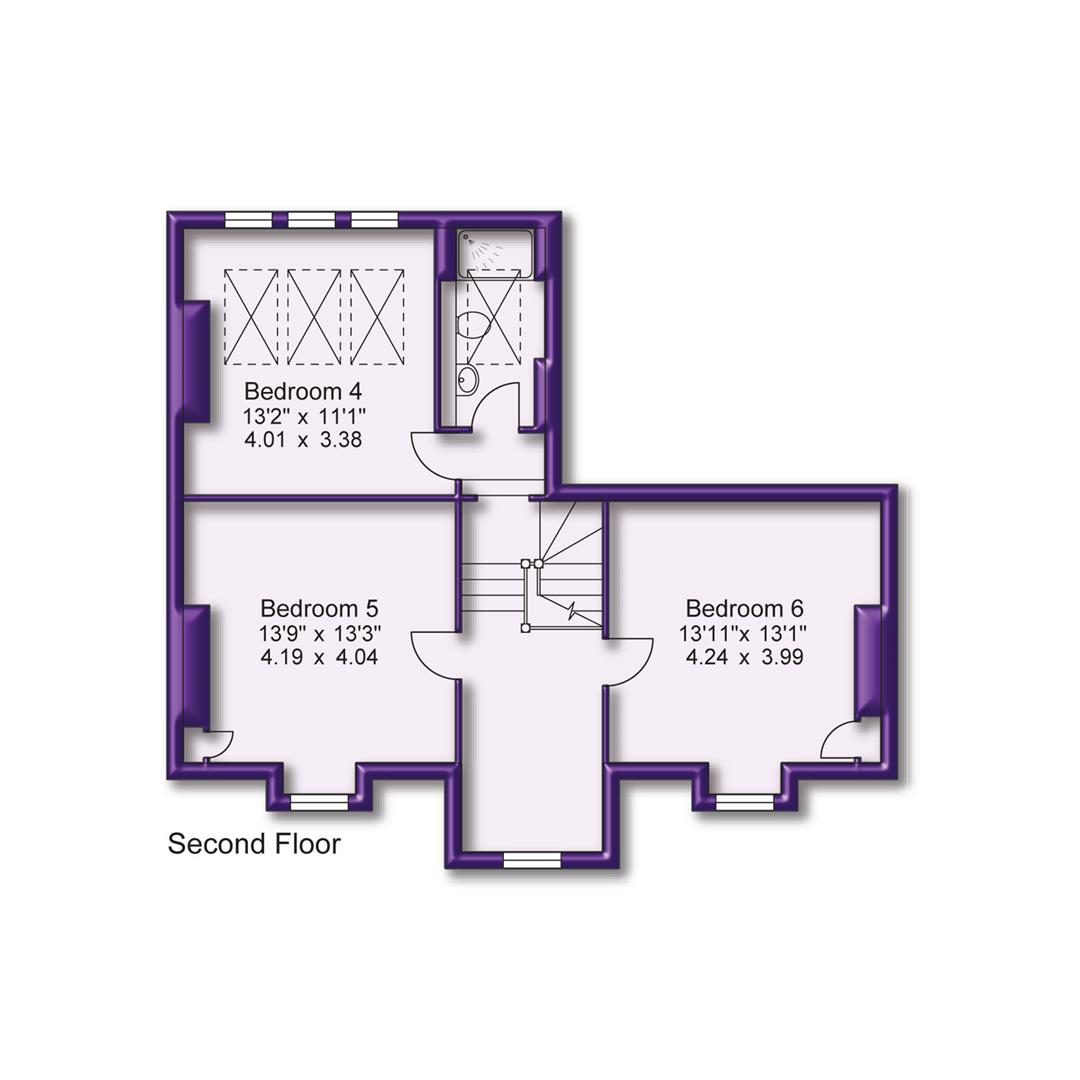
For more information about this property, please contact
Watersons, WA15 on +44 161 506 1925 * (local rate)
Disclaimer
Property descriptions and related information displayed on this page, with the exclusion of Running Costs data, are marketing materials provided by Watersons, and do not constitute property particulars. Please contact Watersons for full details and further information. The Running Costs data displayed on this page are provided by PrimeLocation to give an indication of potential running costs based on various data sources. PrimeLocation does not warrant or accept any responsibility for the accuracy or completeness of the property descriptions, related information or Running Costs data provided here.
























































.png)